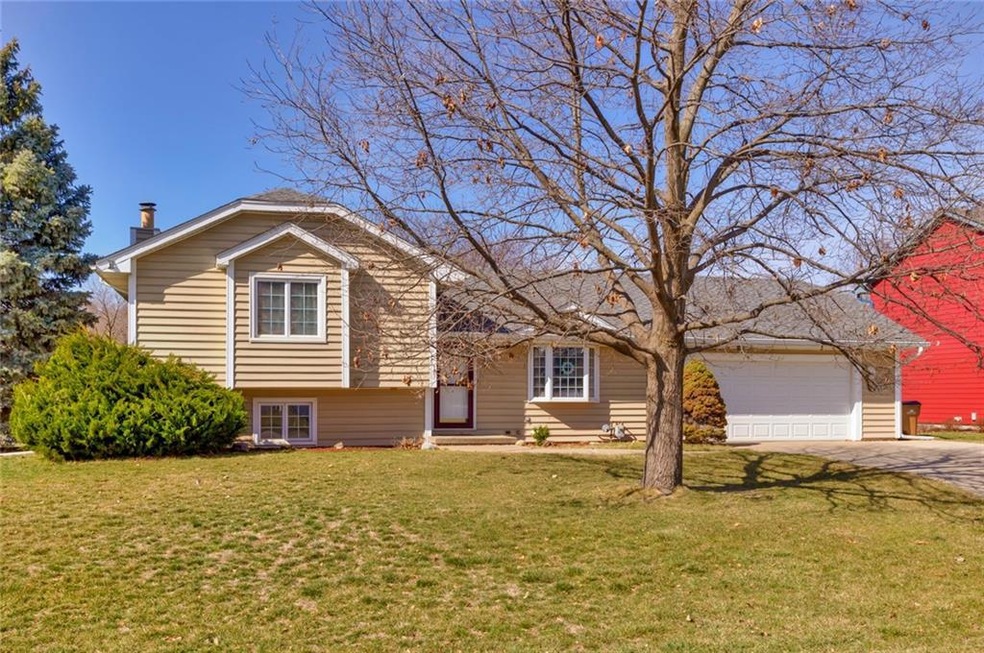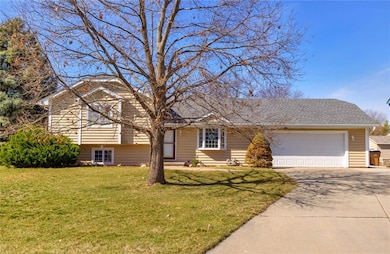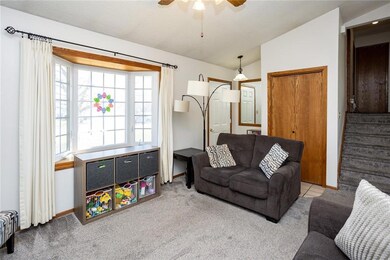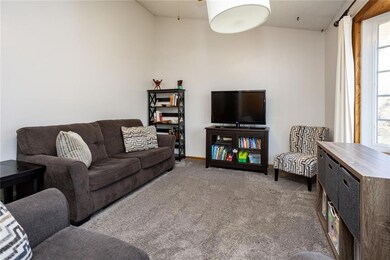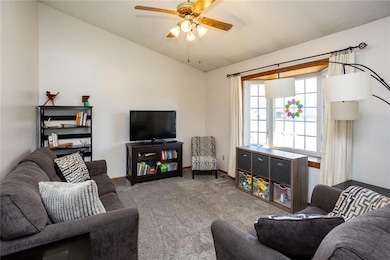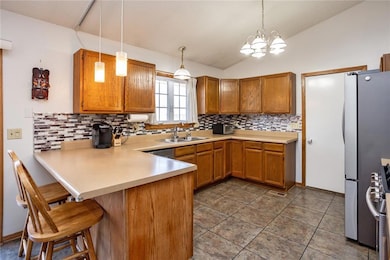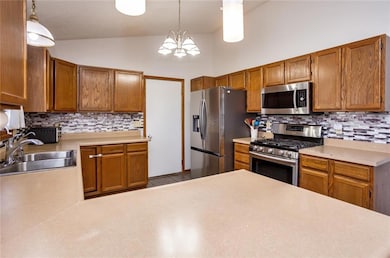
5354 NW 88th Ct Johnston, IA 50131
Southwest Johnston NeighborhoodEstimated Value: $272,000 - $321,181
Highlights
- Deck
- No HOA
- Tile Flooring
- Timber Ridge Elementary School Rated A-
- Shades
- Forced Air Heating and Cooling System
About This Home
As of June 2024Well maintained split level home in Johnston! Entering you're greeted by a charming bay window letting in tons of natural light in front sitting room! Continuing on you'll find the kitchen with tile backsplash, laminate counter tops, brand new refrigerator and SS appliances, along with access to the garage! Dining area in kitchen has sliding doors leading out to open deck and huge backyard! Downstairs you'll find a spacious living room with wood burning fireplace, built-in shelving, half BA and BR. Upstairs features 3 BRs centrally located around full BA and primary BR with updated BA! Quick access to I-35, shops, restaurants, and more! Come see today!!
Home Details
Home Type
- Single Family
Est. Annual Taxes
- $4,240
Year Built
- Built in 1988
Lot Details
- 0.47 Acre Lot
- Lot Dimensions are 102.4x200
Home Design
- Split Level Home
- Asphalt Shingled Roof
- Vinyl Siding
Interior Spaces
- 1,097 Sq Ft Home
- Central Vacuum
- Wood Burning Fireplace
- Shades
- Family Room
- Dining Area
- Finished Basement
Kitchen
- Stove
- Microwave
- Dishwasher
Flooring
- Carpet
- Laminate
- Tile
Bedrooms and Bathrooms
- 4 Bedrooms | 1 Main Level Bedroom
Laundry
- Dryer
- Washer
Parking
- 2 Car Attached Garage
- Driveway
Outdoor Features
- Deck
Utilities
- Forced Air Heating and Cooling System
- Septic Tank
Community Details
- No Home Owners Association
Listing and Financial Details
- Assessor Parcel Number 24100953563000
Ownership History
Purchase Details
Home Financials for this Owner
Home Financials are based on the most recent Mortgage that was taken out on this home.Purchase Details
Home Financials for this Owner
Home Financials are based on the most recent Mortgage that was taken out on this home.Purchase Details
Home Financials for this Owner
Home Financials are based on the most recent Mortgage that was taken out on this home.Similar Homes in Johnston, IA
Home Values in the Area
Average Home Value in this Area
Purchase History
| Date | Buyer | Sale Price | Title Company |
|---|---|---|---|
| Lukehart Jeremy | $292,000 | None Listed On Document | |
| Karei Philip M | $218,000 | None Available | |
| Warnell Jeffery G | $146,000 | -- |
Mortgage History
| Date | Status | Borrower | Loan Amount |
|---|---|---|---|
| Open | Lukehart Jeremy | $236,060 | |
| Closed | Karei Philip | $89,850 | |
| Previous Owner | Karei Philip M | $195,000 | |
| Previous Owner | Karei Philip M | $196,200 | |
| Previous Owner | Warnell Sue E | $99,000 | |
| Previous Owner | Warnell Jeffery G | $17,000 | |
| Previous Owner | Warnell Jeffery G | $116,289 |
Property History
| Date | Event | Price | Change | Sq Ft Price |
|---|---|---|---|---|
| 06/05/2024 06/05/24 | Sold | $292,000 | -2.6% | $266 / Sq Ft |
| 04/26/2024 04/26/24 | Pending | -- | -- | -- |
| 04/19/2024 04/19/24 | Price Changed | $299,900 | -3.2% | $273 / Sq Ft |
| 03/26/2024 03/26/24 | Price Changed | $309,900 | -3.1% | $282 / Sq Ft |
| 03/07/2024 03/07/24 | For Sale | $319,900 | +46.7% | $292 / Sq Ft |
| 05/10/2018 05/10/18 | Sold | $218,000 | -4.8% | $199 / Sq Ft |
| 05/10/2018 05/10/18 | Pending | -- | -- | -- |
| 02/23/2018 02/23/18 | For Sale | $229,000 | -- | $209 / Sq Ft |
Tax History Compared to Growth
Tax History
| Year | Tax Paid | Tax Assessment Tax Assessment Total Assessment is a certain percentage of the fair market value that is determined by local assessors to be the total taxable value of land and additions on the property. | Land | Improvement |
|---|---|---|---|---|
| 2024 | $4,222 | $282,900 | $52,600 | $230,300 |
| 2023 | $3,940 | $262,200 | $52,600 | $209,600 |
| 2022 | $4,400 | $215,500 | $44,300 | $171,200 |
| 2021 | $4,310 | $215,500 | $44,300 | $171,200 |
| 2020 | $4,234 | $201,300 | $41,400 | $159,900 |
| 2019 | $4,066 | $201,300 | $41,400 | $159,900 |
| 2018 | $3,958 | $179,900 | $36,000 | $143,900 |
| 2017 | $3,748 | $179,900 | $36,000 | $143,900 |
| 2016 | $3,666 | $167,500 | $33,400 | $134,100 |
| 2015 | $3,666 | $167,500 | $33,400 | $134,100 |
| 2014 | $3,498 | $163,800 | $32,400 | $131,400 |
Agents Affiliated with this Home
-
Beth Ernst

Seller's Agent in 2024
Beth Ernst
Keller Williams Realty GDM
(515) 599-7730
13 in this area
530 Total Sales
-
David Charlson

Buyer's Agent in 2024
David Charlson
PROmetro Realty
(515) 729-0560
5 in this area
96 Total Sales
-
Laura Slavin

Seller's Agent in 2018
Laura Slavin
RE/MAX
(515) 202-4129
2 in this area
237 Total Sales
-
Michael Slavin

Seller Co-Listing Agent in 2018
Michael Slavin
RE/MAX
(515) 491-4319
5 in this area
588 Total Sales
Map
Source: Des Moines Area Association of REALTORS®
MLS Number: 690559
APN: 241-00953563000
- 5433 NW 89th St
- 5425 NW 90th St
- 5424 NW 91st St
- 5417 NW 92nd St
- 9217 Ridgeview Dr
- 5404 Longview Ct Unit 4
- 5501 NW 93rd St
- 9021 Timberwood Dr
- 9017 Timberwood Dr
- 9009 Timberwood Dr
- 9008 Timberwood Dr
- 9005 Timberwood Dr
- 9004 Timberwood Dr
- 9001 Timberwood Dr
- 9016 Timberwood Dr
- 8913 Highland Oaks Dr
- 8704 Highland Oaks Dr
- 5462 Longview Ct Unit 1
- 9013 Timberwood Dr
- 8521 Long Meadow Ln
- 5354 NW 88th Ct
- 5368 NW 88th Ct
- 5338 NW 88th Ct
- 5359 NW 89th Ct
- 5386 NW 88th Ct
- 5345 NW 89th Ct
- 8791 NW 53rd Place
- 5324 NW 88th Ct
- 5373 NW 89th Ct
- 5325 NW 89th Ct
- 5369 NW 88th Ct
- 8834 NW 53rd Place
- 5385 NW 89th Ct
- 8786 NW 54th Ave
- 8798 NW 53rd Place
- 8761 NW 53rd Place
- 5305 NW 89th Ct
- 8772 NW 53rd Place
- 8735 NW 53rd Place
- 8746 NW 54th Ave
