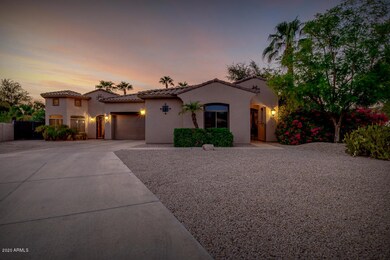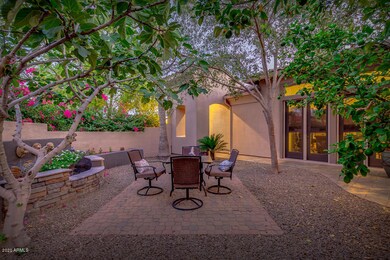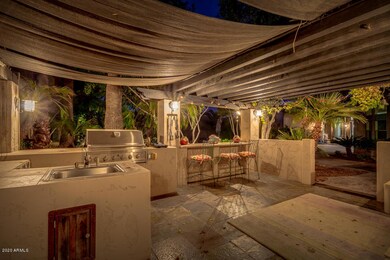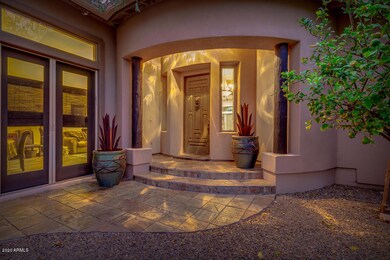
5354 S Adobe Ct Chandler, AZ 85249
South Chandler NeighborhoodEstimated Value: $1,135,945
Highlights
- Private Pool
- RV Gated
- 0.57 Acre Lot
- John & Carol Carlson Elementary School Rated A
- Gated Community
- Granite Countertops
About This Home
As of November 2020Best location in Chandler is now available for you! This wonderful home on a cul-de-sac lot provides desert landscaping, RV gate, 4 car garage, and detached 868 sqft casita! Fantastic interior offers a gorgeous stone entrance with beautiful chandelier in entryway, 5 bed, 3.5 bath, double-door den, and so much more. Gourmet kitchen is a cook's delight with stone surround, pendant lighting, granite counter-tops & back-splash, island with sink & breakfast bar, pantry, and stainless steel appliances. Master suite includes private exit and luxurious full bath with dual sinks, separate tub, step-in shower, and walk-in closet. Resort-like backyard with covered patio, Ramada, built-in BBQ, fire-pit, and refreshing pool/spa is ready to enjoy. RARE FIND IN CHANDLER! 28,000 sqft lot!
Last Listed By
John Evenson
eXp Realty License #SA659330000 Listed on: 09/21/2020
Home Details
Home Type
- Single Family
Est. Annual Taxes
- $5,562
Year Built
- Built in 2002
Lot Details
- 0.57 Acre Lot
- Desert faces the front of the property
- Cul-De-Sac
- Block Wall Fence
HOA Fees
- $105 Monthly HOA Fees
Parking
- 4 Car Garage
- Side or Rear Entrance to Parking
- Garage Door Opener
- RV Gated
Home Design
- Wood Frame Construction
- Tile Roof
- Stucco
Interior Spaces
- 3,608 Sq Ft Home
- 1-Story Property
- Wet Bar
- Ceiling height of 9 feet or more
- Ceiling Fan
- Fireplace
Kitchen
- Eat-In Kitchen
- Breakfast Bar
- Built-In Microwave
- Kitchen Island
- Granite Countertops
Flooring
- Carpet
- Laminate
- Tile
Bedrooms and Bathrooms
- 5 Bedrooms
- Primary Bathroom is a Full Bathroom
- 3.5 Bathrooms
- Dual Vanity Sinks in Primary Bathroom
- Bathtub With Separate Shower Stall
Pool
- Private Pool
- Spa
Outdoor Features
- Covered patio or porch
- Fire Pit
- Gazebo
- Built-In Barbecue
Schools
- Willie & Coy Payne Jr. High Middle School
- Basha High School
Utilities
- Refrigerated Cooling System
- Heating Available
- High Speed Internet
- Cable TV Available
Listing and Financial Details
- Tax Lot 43
- Assessor Parcel Number 304-82-074
Community Details
Overview
- Association fees include ground maintenance
- King Mgmt Association, Phone Number (480) 820-3451
- Built by WILLIAM LYON
- Mesquite Grove Estates Subdivision
Recreation
- Bike Trail
Security
- Gated Community
Ownership History
Purchase Details
Home Financials for this Owner
Home Financials are based on the most recent Mortgage that was taken out on this home.Purchase Details
Home Financials for this Owner
Home Financials are based on the most recent Mortgage that was taken out on this home.Purchase Details
Home Financials for this Owner
Home Financials are based on the most recent Mortgage that was taken out on this home.Similar Homes in the area
Home Values in the Area
Average Home Value in this Area
Purchase History
| Date | Buyer | Sale Price | Title Company |
|---|---|---|---|
| Haley Amy | $848,000 | Millennium Title Agency | |
| Darby Thomas | -- | Transnation Title Ins Co | |
| Darby Thomas Clyde | $347,670 | Security Title Agency |
Mortgage History
| Date | Status | Borrower | Loan Amount |
|---|---|---|---|
| Open | Haley Amy | $678,400 | |
| Previous Owner | Darby Thomas | $80,000 | |
| Previous Owner | Darby Thomas | $342,243 | |
| Previous Owner | Darby Thomas | $367,000 | |
| Previous Owner | Darby Thomas | $367,000 | |
| Previous Owner | Darby Thomas | $362,200 | |
| Previous Owner | Darby Thomas Clyde | $35,000 | |
| Previous Owner | Darby Thomas Clyde | $344,700 |
Property History
| Date | Event | Price | Change | Sq Ft Price |
|---|---|---|---|---|
| 11/04/2020 11/04/20 | Sold | $848,000 | 0.0% | $235 / Sq Ft |
| 09/24/2020 09/24/20 | Pending | -- | -- | -- |
| 09/24/2020 09/24/20 | Price Changed | $848,000 | +6.1% | $235 / Sq Ft |
| 09/21/2020 09/21/20 | For Sale | $799,000 | -- | $221 / Sq Ft |
Tax History Compared to Growth
Tax History
| Year | Tax Paid | Tax Assessment Tax Assessment Total Assessment is a certain percentage of the fair market value that is determined by local assessors to be the total taxable value of land and additions on the property. | Land | Improvement |
|---|---|---|---|---|
| 2025 | $5,767 | $67,955 | -- | -- |
| 2024 | $5,647 | $64,719 | -- | -- |
| 2023 | $5,647 | $85,200 | $17,040 | $68,160 |
| 2022 | $5,453 | $65,350 | $13,070 | $52,280 |
| 2021 | $5,600 | $61,820 | $12,360 | $49,460 |
| 2020 | $5,562 | $57,750 | $11,550 | $46,200 |
| 2019 | $5,349 | $55,430 | $11,080 | $44,350 |
| 2018 | $5,174 | $52,420 | $10,480 | $41,940 |
| 2017 | $4,830 | $50,750 | $10,150 | $40,600 |
| 2016 | $4,644 | $52,510 | $10,500 | $42,010 |
| 2015 | $4,421 | $49,760 | $9,950 | $39,810 |
Agents Affiliated with this Home
-
J
Seller's Agent in 2020
John Evenson
eXp Realty
-
Mark Sloat CFP®

Buyer's Agent in 2020
Mark Sloat CFP®
The Agency
(480) 628-8691
4 in this area
151 Total Sales
-
M
Buyer's Agent in 2020
Mark Sloat
My Home Group Real Estate
-
Jennifer Sloat

Buyer Co-Listing Agent in 2020
Jennifer Sloat
The Agency
(602) 284-3259
2 in this area
55 Total Sales
Map
Source: Arizona Regional Multiple Listing Service (ARMLS)
MLS Number: 6135586
APN: 304-82-074
- 5389 S Scott Place
- 5122 S Miller Place
- 5639 S Four Peaks Place
- 3353 E Nolan Dr
- 2769 E Cedar Place
- 3291 E Cherrywood Place
- 2894 E Nolan Place
- 2734 E Birchwood Place
- 3114 E Capricorn Way
- 5346 S Fairchild Ln
- 5226 S Fairchild Ln
- 3425 E Birchwood Place
- 5206 S Fairchild Ln
- 2876 E Cherrywood Place
- 3654 E San Pedro Place
- 24811 S 138th Place
- 3374 E Aquarius Ct
- 5721 S Wilson Dr
- 2641 E Birchwood Place
- 3392 E Gemini Ct
- 5354 S Adobe Ct
- 5384 S Adobe Ct
- 5359 S Dragoon Dr
- 3129 E Cedar Dr
- 3099 E Cedar Dr
- 5325 S Adobe Ct
- 5339 S Dragoon Dr
- 5379 S Dragoon Dr
- 3159 E Cedar Dr
- 5355 S Adobe Ct
- 3189 E Cedar Dr
- 5385 S Adobe Ct
- 3051 E Elmwood Place
- 3081 E Elmwood Place
- 3021 E Elmwood Place
- 5360 S Dragoon Dr
- 3111 E Elmwood Place
- 5340 S Dragoon Dr
- 5322 S Four Peaks Way
- 5380 S Dragoon Dr






