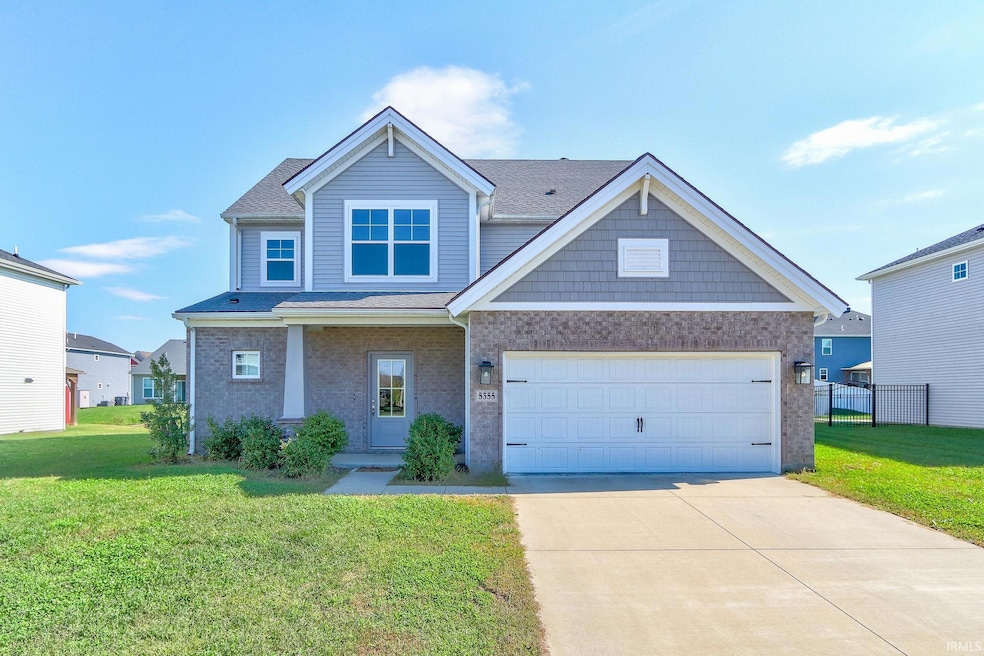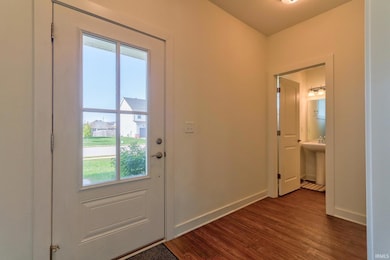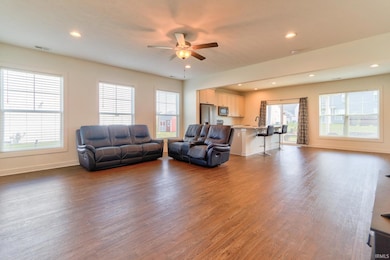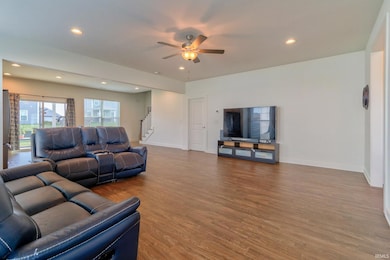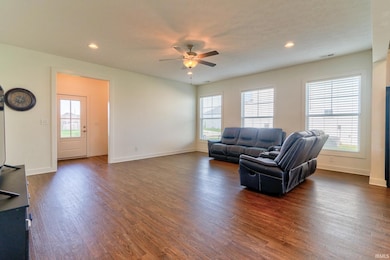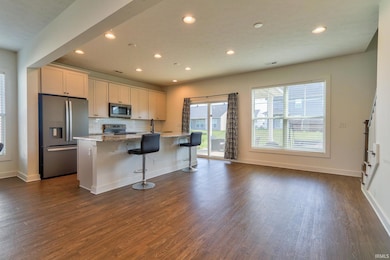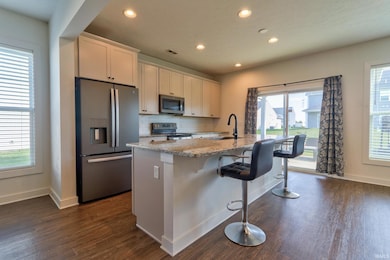5355 Bloomsbury Ct Newburgh, IN 47630
Estimated payment $2,364/month
Highlights
- Primary Bedroom Suite
- Open Floorplan
- Backs to Open Ground
- John H. Castle Elementary School Rated A-
- Craftsman Architecture
- Stone Countertops
About This Home
Step inside this beautiful 4-bedroom, 2.5-bath contemporary craftsman that blends style and comfort across two spacious levels located in Berkshire near Friedman Park and Victoria National Golf Course. The inviting foyer leads to an open-concept living, dining, and kitchen area filled with natural light from large windows. The kitchen is a standout with stone countertops, a tiled backsplash, stainless steel appliances, and a generous island with breakfast bar seating. The main-floor primary suite includes a private bath with twin vanities and a walk-in closet, while upstairs you’ll find a second living area, three additional bedrooms—each with walk-in closets—and another full bath. Additional features include LVP flooring, carpeted bedrooms, a main-floor laundry room and half bath, and a two-car attached garage. Relax on the covered back patio overlooking the landscaped yard in this quiet cul-de-sac neighborhood with trails and lakes nearby.
Open House Schedule
-
Saturday, November 22, 20253:00 to 4:30 pm11/22/2025 3:00:00 PM +00:0011/22/2025 4:30:00 PM +00:00Add to Calendar
Home Details
Home Type
- Single Family
Est. Annual Taxes
- $3,073
Year Built
- Built in 2021
Lot Details
- 8,712 Sq Ft Lot
- Backs to Open Ground
- Landscaped
- Level Lot
Parking
- 2 Car Attached Garage
- Driveway
Home Design
- Craftsman Architecture
- Contemporary Architecture
- Brick Exterior Construction
- Slab Foundation
- Vinyl Construction Material
Interior Spaces
- 2-Story Property
- Open Floorplan
- Built-in Bookshelves
- Ceiling height of 9 feet or more
- Ceiling Fan
- Entrance Foyer
- Formal Dining Room
- Storage In Attic
Kitchen
- Eat-In Kitchen
- Breakfast Bar
- Walk-In Pantry
- Kitchen Island
- Stone Countertops
Flooring
- Carpet
- Tile
- Vinyl
Bedrooms and Bathrooms
- 4 Bedrooms
- Primary Bedroom Suite
- Split Bedroom Floorplan
- Walk-In Closet
- Double Vanity
- Bathtub with Shower
- Separate Shower
Laundry
- Laundry Room
- Laundry on main level
Schools
- Castle Elementary School
- Castle North Middle School
- Castle High School
Additional Features
- Covered Patio or Porch
- Forced Air Heating and Cooling System
Community Details
- Berkshire Subdivision
Listing and Financial Details
- Assessor Parcel Number 87-13-18-407-078.000-002
Map
Home Values in the Area
Average Home Value in this Area
Tax History
| Year | Tax Paid | Tax Assessment Tax Assessment Total Assessment is a certain percentage of the fair market value that is determined by local assessors to be the total taxable value of land and additions on the property. | Land | Improvement |
|---|---|---|---|---|
| 2024 | $3,046 | $389,200 | $40,600 | $348,600 |
| 2023 | $2,702 | $353,400 | $36,500 | $316,900 |
| 2022 | $3,007 | $349,600 | $36,000 | $313,600 |
| 2021 | $10 | $1,200 | $1,200 | $0 |
Property History
| Date | Event | Price | List to Sale | Price per Sq Ft | Prior Sale |
|---|---|---|---|---|---|
| 11/17/2025 11/17/25 | Price Changed | $400,000 | -1.2% | $155 / Sq Ft | |
| 11/04/2025 11/04/25 | Price Changed | $405,000 | -2.4% | $157 / Sq Ft | |
| 10/20/2025 10/20/25 | For Sale | $415,000 | +6.4% | $161 / Sq Ft | |
| 10/28/2022 10/28/22 | Sold | $390,000 | -2.5% | $151 / Sq Ft | View Prior Sale |
| 09/21/2022 09/21/22 | Pending | -- | -- | -- | |
| 09/15/2022 09/15/22 | For Sale | $400,000 | -- | $155 / Sq Ft |
Purchase History
| Date | Type | Sale Price | Title Company |
|---|---|---|---|
| Warranty Deed | $509,304 | None Listed On Document | |
| Warranty Deed | $333,460 | Foreman Watson Land Title | |
| Interfamily Deed Transfer | -- | None Available |
Mortgage History
| Date | Status | Loan Amount | Loan Type |
|---|---|---|---|
| Open | $382,936 | New Conventional | |
| Previous Owner | $300,114 | New Conventional |
Source: Indiana Regional MLS
MLS Number: 202542602
APN: 87-13-18-407-078.000-002
- 5430 Bloomsbury Ct
- 5444 Camden Dr
- 5540 Brompton Dr
- 5700 Baywater Dr
- National Farmhouse 3-Car Plan at Berkshire - Cadbury II
- National Craftsman Plan at Berkshire - Cadbury
- Spruce Farmhouse Plan at Berkshire - Cadbury II
- National Farmhouse Plan at Berkshire - Cadbury II
- Cumberland Farmhouse Plan at Berkshire - Cadbury
- Summit Craftsman Plan at Berkshire - Cadbury
- Cumberland Craftsman Plan at Berkshire - Cadbury
- Patriot Craftsman 3-Car Plan at Berkshire - Cadbury II
- Walnut Craftsman Plan at Berkshire - Cadbury II
- Zircon Craftsman Plan at Berkshire - Cadbury
- Teton Farmhouse Plan at Berkshire - Cadbury
- Patriot Farmhouse 3-Car Plan at Berkshire - Cadbury II
- Little Rock Craftsman Plan at Berkshire - Cadbury II
- Norwegian Farmhouse Plan at Berkshire - Cadbury
- Revolution Farmhouse Plan at Berkshire - Cadbury II
- Cumberland Modern Plan at Berkshire - Cadbury
- 5943 Brookstone Dr
- 3042 White Oak Trail
- 7890 Melissa Ln
- 5122 Virginia Dr
- 7778 Sandalwood Dr
- 8280 High Pointe Dr
- 107 Olde Newburgh Dr
- 8100 Covington Ct
- 6511 Blue Spruce Dr
- 8477 Countrywood Ct
- 3593 Sand Dr
- 6800 Oakmont Ct
- 8722 Messiah Dr
- 8611 Meadowood Dr
- 7877 Marywood Dr
- 3795 High Pointe Dr
- 3851 High Pointe Dr
- 4333 Bell Rd
- 3824 High Pointe Ln
- 3838 High Pointe Ln
