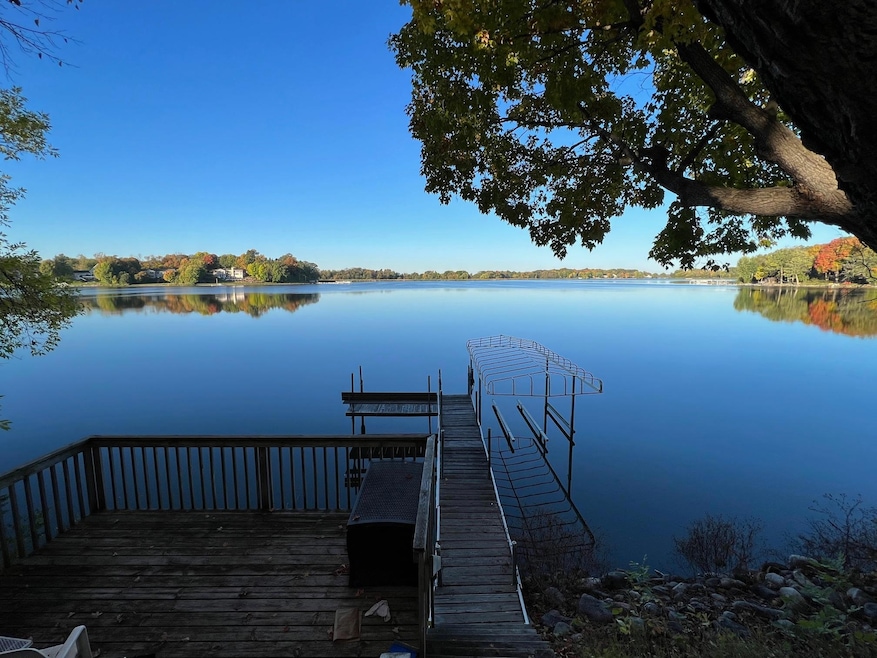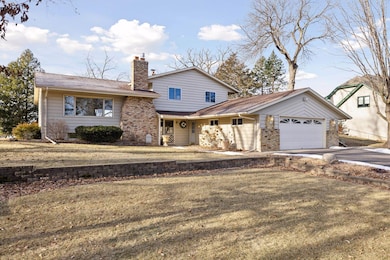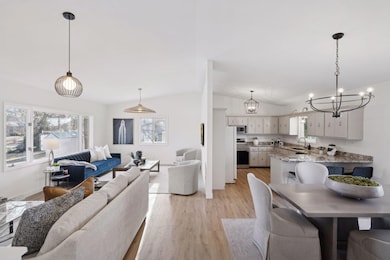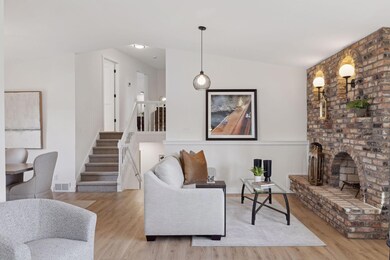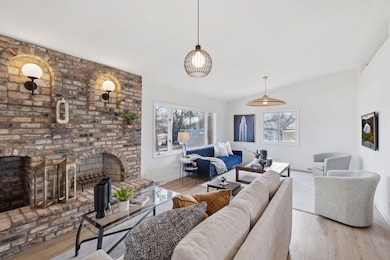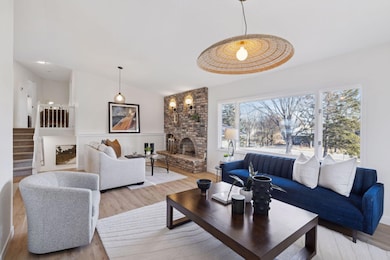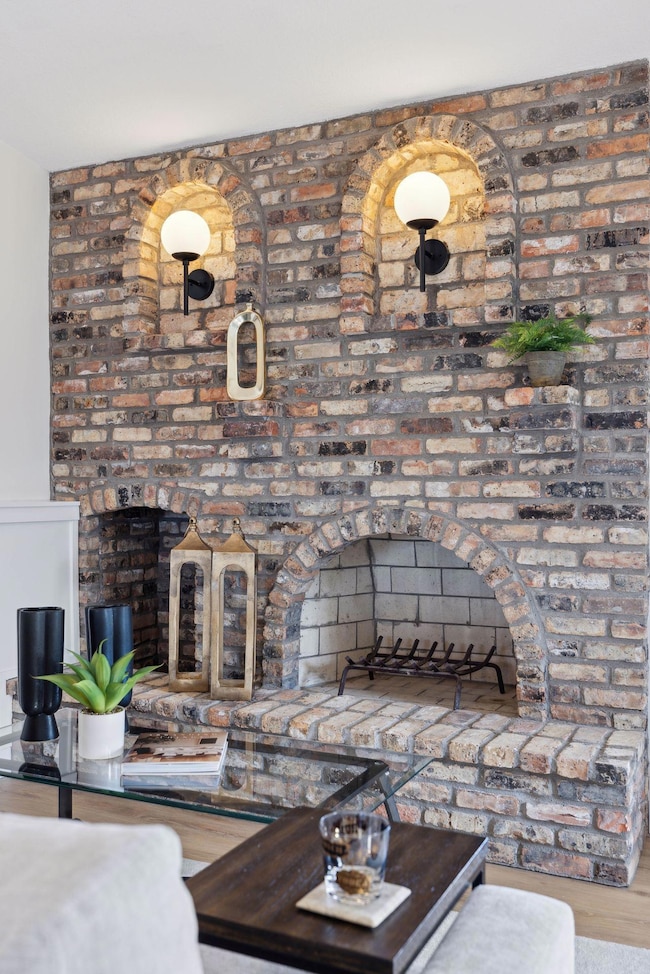
5355 Sunset Ln Loretto, MN 55357
Highlights
- 100 Feet of Waterfront
- Lake View
- Family Room with Fireplace
- Delano Elementary School Rated A
- Deck
- No HOA
About This Home
As of June 2025Welcome to your dream home at 5355 Sunset Lane in beautiful Independence! This freshly renovated gem offers a spacious and inviting open floor plan, perfect for both entertaining and everyday living. With 6 bedrooms and 3 bathrooms spread across nearly 2500 square feet, there's plenty of room for everyone to spread out and enjoy. Step inside and be greeted by the warmth of a cozy fireplace, perfect for those chilly Minnesota evenings. The kitchen is a chef's delight that flows to living spaces and a large deck overlooking stunning lake views, making it the ideal spot for morning coffee or evening relaxation. Enjoy the luxury of lakefront living with panoramic views and direct access to the water. A spacious garage with new windows and door provides ample storage for vehicles and outdoor gear. Don't miss the chance to make this waterfront oasis your own.
Home Details
Home Type
- Single Family
Est. Annual Taxes
- $7,931
Year Built
- Built in 1977
Lot Details
- 0.44 Acre Lot
- Lot Dimensions are 100x195x100x192
- 100 Feet of Waterfront
- Lake Front
- Cul-De-Sac
- Irregular Lot
Parking
- 2 Car Attached Garage
- Insulated Garage
- Garage Door Opener
Home Design
- Split Level Home
Interior Spaces
- Wood Burning Fireplace
- Brick Fireplace
- Entrance Foyer
- Family Room with Fireplace
- 2 Fireplaces
- Living Room with Fireplace
- Home Office
- Lake Views
Kitchen
- Cooktop
- Microwave
- Freezer
- Dishwasher
- The kitchen features windows
Bedrooms and Bathrooms
- 5 Bedrooms
- Walk-In Closet
Finished Basement
- Walk-Out Basement
- Basement Window Egress
Outdoor Features
- Deck
- Patio
Utilities
- Forced Air Heating and Cooling System
- 100 Amp Service
- Well
Community Details
- No Home Owners Association
- Beamish Shores Subdivision
Listing and Financial Details
- Assessor Parcel Number 0111824240012
Ownership History
Purchase Details
Home Financials for this Owner
Home Financials are based on the most recent Mortgage that was taken out on this home.Similar Homes in Loretto, MN
Home Values in the Area
Average Home Value in this Area
Purchase History
| Date | Type | Sale Price | Title Company |
|---|---|---|---|
| Warranty Deed | $862,429 | First American Title |
Mortgage History
| Date | Status | Loan Amount | Loan Type |
|---|---|---|---|
| Open | $519,145 | New Conventional | |
| Previous Owner | $255,800 | New Conventional | |
| Previous Owner | $82,000 | Stand Alone Second |
Property History
| Date | Event | Price | Change | Sq Ft Price |
|---|---|---|---|---|
| 06/06/2025 06/06/25 | Sold | $839,145 | -4.1% | $332 / Sq Ft |
| 05/08/2025 05/08/25 | Pending | -- | -- | -- |
| 04/22/2025 04/22/25 | For Sale | $874,900 | 0.0% | $346 / Sq Ft |
| 04/22/2025 04/22/25 | Pending | -- | -- | -- |
| 04/11/2025 04/11/25 | Price Changed | $874,900 | -2.7% | $346 / Sq Ft |
| 01/17/2025 01/17/25 | Price Changed | $899,000 | -2.8% | $356 / Sq Ft |
| 01/06/2025 01/06/25 | For Sale | $924,900 | +5.7% | $366 / Sq Ft |
| 06/22/2023 06/22/23 | Sold | $875,000 | 0.0% | $352 / Sq Ft |
| 06/03/2023 06/03/23 | Pending | -- | -- | -- |
| 05/26/2023 05/26/23 | Off Market | $875,000 | -- | -- |
| 05/26/2023 05/26/23 | For Sale | $850,000 | -- | $342 / Sq Ft |
Tax History Compared to Growth
Tax History
| Year | Tax Paid | Tax Assessment Tax Assessment Total Assessment is a certain percentage of the fair market value that is determined by local assessors to be the total taxable value of land and additions on the property. | Land | Improvement |
|---|---|---|---|---|
| 2023 | $7,927 | $660,800 | $330,800 | $330,000 |
| 2022 | $7,692 | $616,000 | $331,000 | $285,000 |
| 2021 | $7,715 | $552,000 | $312,000 | $240,000 |
| 2020 | $7,001 | $529,000 | $293,000 | $236,000 |
| 2019 | $6,867 | $487,000 | $253,000 | $234,000 |
| 2018 | $6,455 | $458,000 | $230,000 | $228,000 |
| 2017 | $6,143 | $392,000 | $200,000 | $192,000 |
| 2016 | $5,950 | $368,000 | $190,000 | $178,000 |
| 2015 | $4,712 | $360,000 | $190,000 | $170,000 |
| 2014 | -- | $333,000 | $180,000 | $153,000 |
Agents Affiliated with this Home
-
S
Seller's Agent in 2025
Stephanie Chandler
Compass
-
A
Buyer's Agent in 2025
Angela Seitzer
Bridge Realty, LLC
-
J
Seller's Agent in 2023
Jessica Gillin
Coldwell Banker Realty
-
J
Buyer's Agent in 2023
Jeff Vanderlinde
Vanderlinde Group | Edge Realty, Inc.
Map
Source: NorthstarMLS
MLS Number: 6641494
APN: 01-118-24-24-0012
- 5491 Lake Sarah Heights Dr
- 5820 Lake Sarah Heights Dr
- xxxx Town Line Rd
- 6230 Lake Sarah Heights Dr
- 5935 County Road 11
- 5814 Kochs Crossing
- 5946 Kochs Crossing
- 5450 Town Hall Dr
- 5865 Kochs Crossing
- 3695 William Way
- 5470 Town Hall Dr
- 3673 William Way
- 6231 County Road 11
- 3668 William Way
- 3602 William Way
- 5400-5500 Town Hall Dr
- 5250 Yvette St
- 167 Chippewa Rd
- 3490 William Way
- 4132 Chippewa Rd
