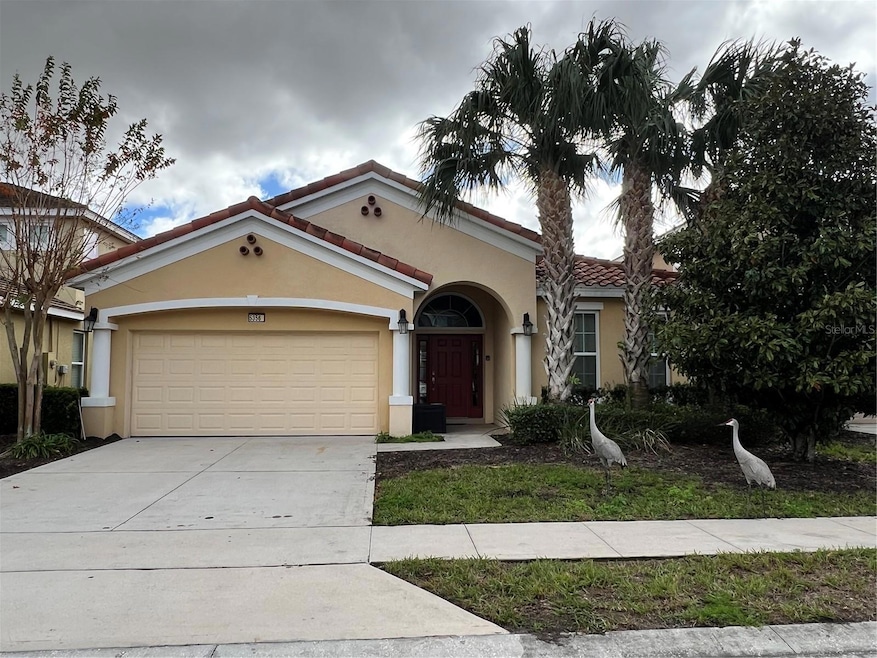
5356 Oakbourne Ave Davenport, FL 33837
Estimated payment $3,917/month
Highlights
- Heated In Ground Pool
- Family Room Off Kitchen
- Closet Cabinetry
- Dundee Elementary Academy Rated 9+
- 2 Car Attached Garage
- Laundry Room
About This Home
Amazing 5-bedroom, 5-bathroom single-story home located in a wonderful Resort-style guard-gated community. Well maintained and fully furnished, this turnkey property offers the perfect blend of privacy, convenience, and resort-style amenities. Located just a few steps from the clubhouse community, residents and guests can enjoy access to a beach pool resort, lazy river, pool volleyball, SPA, tennis courts, ?tness center, and a poolside restaurant. The home features tile ?oor throughout the entire house. The private outdoor space is very spacious and offers a pool, SPA, and oversized deck, perfect for entertaining. The separate living area on the deck ensures there is ample space for everyone! Zoned for short-term rental, this property offers the ?exibility to be an income-producing vacation home or a luxurious private home. The HOA covers internet, landscape maintenance, and daily trash pickup. Come and see for yourself! Don’t miss this opportunity!
Listing Agent
CHARLES RUTENBERG REALTY ORLANDO Brokerage Phone: 407-622-2122 License #3278870 Listed on: 02/07/2025

Home Details
Home Type
- Single Family
Est. Annual Taxes
- $9,081
Year Built
- Built in 2016
Lot Details
- 5,998 Sq Ft Lot
- Southwest Facing Home
- Irrigation
HOA Fees
- $268 Monthly HOA Fees
Parking
- 2 Car Attached Garage
Home Design
- Slab Foundation
- Tile Roof
- Block Exterior
- Stucco
Interior Spaces
- 2,099 Sq Ft Home
- 1-Story Property
- Family Room Off Kitchen
- Combination Dining and Living Room
- Ceramic Tile Flooring
Kitchen
- Range
- Microwave
- Dishwasher
- Disposal
Bedrooms and Bathrooms
- 5 Bedrooms
- Closet Cabinetry
- 5 Full Bathrooms
Laundry
- Laundry Room
- Dryer
Pool
- Heated In Ground Pool
- Heated Spa
- In Ground Spa
Utilities
- Central Heating and Cooling System
- Thermostat
- Cable TV Available
Community Details
- Artemis Lifestylea Team/Jayme Biggs Association, Phone Number (863) 547-9839
- Oakmont Ph 01 Subdivision
Listing and Financial Details
- Visit Down Payment Resource Website
- Tax Lot 168
- Assessor Parcel Number 27-26-10-701302-001680
- $3,450 per year additional tax assessments
Map
Home Values in the Area
Average Home Value in this Area
Tax History
| Year | Tax Paid | Tax Assessment Tax Assessment Total Assessment is a certain percentage of the fair market value that is determined by local assessors to be the total taxable value of land and additions on the property. | Land | Improvement |
|---|---|---|---|---|
| 2025 | $9,081 | $386,470 | $70,000 | $316,470 |
| 2024 | $8,915 | $378,001 | -- | -- |
| 2023 | $8,915 | $343,637 | $0 | $0 |
| 2022 | $8,639 | $312,397 | $0 | $0 |
| 2021 | $7,343 | $283,997 | $65,000 | $218,997 |
| 2020 | $7,199 | $279,079 | $65,000 | $214,079 |
| 2018 | $7,276 | $270,602 | $72,000 | $198,602 |
| 2017 | $6,804 | $254,129 | $0 | $0 |
| 2016 | $3,225 | $27,600 | $0 | $0 |
| 2015 | $400 | $26,400 | $0 | $0 |
| 2014 | $239 | $11,000 | $0 | $0 |
Property History
| Date | Event | Price | Change | Sq Ft Price |
|---|---|---|---|---|
| 02/07/2025 02/07/25 | For Sale | $534,990 | -- | $255 / Sq Ft |
Purchase History
| Date | Type | Sale Price | Title Company |
|---|---|---|---|
| Warranty Deed | $351,999 | Dhi Title Of Florida Inc | |
| Warranty Deed | $832,000 | Attorney |
Similar Homes in Davenport, FL
Source: Stellar MLS
MLS Number: O6278899
APN: 27-26-10-701302-001680
- 5303 Wildwood Way
- 5353 Oakbourne Ave
- 7263 Oakmoss Loop
- 5431 Solterra Cir
- 5270 Wildwood Way
- 5368 Oakbourne Ave
- 5300 Oakbourne Ave
- 5273 Oakbourne Ave
- 5425 Solterra Cir
- 5416 Solterra Cir
- 5269 Oakbourne Ave
- 7260 Oakmoss Loop
- 5265 Oakbourne Ave
- 7252 Oakmoss Loop
- 7219 Oakmoss Loop
- 5528 Solterra Cir
- 5251 Wildwood Way
- 7211 Oakmoss Loop
- 5520 Solterra Cir
- 5512 Solterra Cir
- 5373 Oakbourne Ave
- 5299 Wildwood Way
- 7320 Oakmoss Loop Unit ID1039219P
- 7227 Oakmoss Loop
- 5520 Solterra Cir
- 5285 Oakbourne Ave Unit ID1047088P
- 4607 Terrasonesta Dr
- 5277 Oakbourne Ave Unit ID1263237P
- 4678 Terrasonesta Dr Unit ID1280987P
- 5504 Solterra Cir
- 4587 Terrasonesta Dr
- 4583 Terrasonesta Dr
- 4799 Terrasonesta Dr SE Unit ID1280881P
- 5276 Oakbourne Ave
- 5251 Wildwood Way
- 4675 Terrasonesta Dr
- 4425 Acorn Ct Unit ID1285824P
- 7180 Oakmoss Loop
- 4735 Terrasonesta Dr
- 7167 Oakmoss Loop






