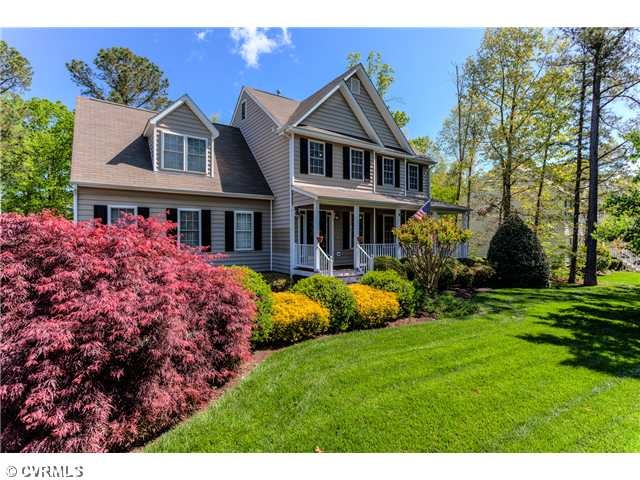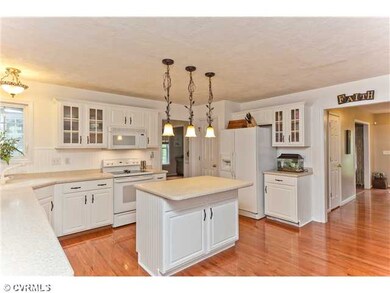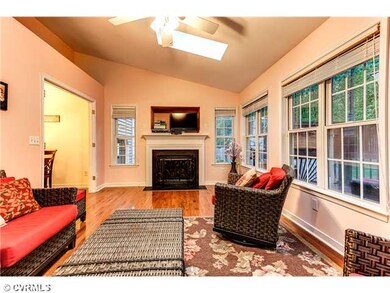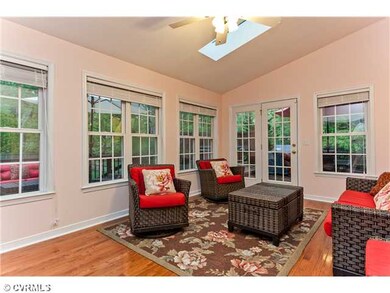
5356 Springfield Rd Glen Allen, VA 23060
Echo Lake NeighborhoodHighlights
- Wood Flooring
- Glen Allen High School Rated A
- Zoned Heating and Cooling
About This Home
As of August 2019This gorgeous Innsbrook home with exquisite landscaping will make you feel like you are living in a park...yet just minutes from West Broad Street shopping/dining. With vinyl siding & 2 car rear-load garage, this beauty has many upgrades! The first level has ALL hardwood floors with a large Florida room by the kitchen. The spacious family room and formal rooms are perfect for entertaining guests. Upstairs are four very generous sized bedrooms with 2 full baths PLUS a huge, finished 3rd floor! The master suite is complete with sitting area. Enjoy the outdoors with large deck overlooking the beautifully landscaped back yard and your very own hot tub! It is fully-fenced and offers a 12 X 25 foot tool shed w/two double entrances and electricity for lighting, heating and cooling.
Last Agent to Sell the Property
Sarah Bice & Associates RE License #0225069620 Listed on: 05/02/2013
Home Details
Home Type
- Single Family
Est. Annual Taxes
- $4,546
Year Built
- 1999
Home Design
- Composition Roof
Flooring
- Wood
- Wall to Wall Carpet
Bedrooms and Bathrooms
- 4 Bedrooms
- 2 Full Bathrooms
Additional Features
- Property has 2.5 Levels
- Zoned Heating and Cooling
Listing and Financial Details
- Assessor Parcel Number 756-770-9331
Ownership History
Purchase Details
Home Financials for this Owner
Home Financials are based on the most recent Mortgage that was taken out on this home.Purchase Details
Home Financials for this Owner
Home Financials are based on the most recent Mortgage that was taken out on this home.Purchase Details
Home Financials for this Owner
Home Financials are based on the most recent Mortgage that was taken out on this home.Purchase Details
Purchase Details
Home Financials for this Owner
Home Financials are based on the most recent Mortgage that was taken out on this home.Purchase Details
Home Financials for this Owner
Home Financials are based on the most recent Mortgage that was taken out on this home.Similar Homes in Glen Allen, VA
Home Values in the Area
Average Home Value in this Area
Purchase History
| Date | Type | Sale Price | Title Company |
|---|---|---|---|
| Warranty Deed | $379,500 | Preferred Title & Stlmnt Svc | |
| Warranty Deed | $353,500 | -- | |
| Warranty Deed | $315,000 | -- | |
| Warranty Deed | $435,000 | -- | |
| Deed | $440,000 | -- | |
| Deed | $207,000 | -- |
Mortgage History
| Date | Status | Loan Amount | Loan Type |
|---|---|---|---|
| Open | $290,000 | Stand Alone Refi Refinance Of Original Loan | |
| Closed | $303,600 | New Conventional | |
| Previous Owner | $318,150 | New Conventional | |
| Previous Owner | $252,000 | New Conventional | |
| Previous Owner | $176,000 | New Conventional | |
| Previous Owner | $103,300 | New Conventional |
Property History
| Date | Event | Price | Change | Sq Ft Price |
|---|---|---|---|---|
| 08/28/2019 08/28/19 | Sold | $379,500 | -1.4% | $135 / Sq Ft |
| 08/03/2019 08/03/19 | Pending | -- | -- | -- |
| 07/15/2019 07/15/19 | For Sale | $385,000 | +8.9% | $137 / Sq Ft |
| 07/01/2013 07/01/13 | Sold | $353,500 | -1.8% | $126 / Sq Ft |
| 05/28/2013 05/28/13 | Pending | -- | -- | -- |
| 05/02/2013 05/02/13 | For Sale | $359,950 | -- | $128 / Sq Ft |
Tax History Compared to Growth
Tax History
| Year | Tax Paid | Tax Assessment Tax Assessment Total Assessment is a certain percentage of the fair market value that is determined by local assessors to be the total taxable value of land and additions on the property. | Land | Improvement |
|---|---|---|---|---|
| 2025 | $4,546 | $541,800 | $130,800 | $411,000 |
| 2024 | $4,546 | $506,300 | $119,900 | $386,400 |
| 2023 | $4,304 | $506,300 | $119,900 | $386,400 |
| 2022 | $3,596 | $423,100 | $92,700 | $330,400 |
| 2021 | $3,389 | $389,500 | $79,600 | $309,900 |
| 2020 | $3,389 | $389,500 | $79,600 | $309,900 |
| 2019 | $3,355 | $385,600 | $79,600 | $306,000 |
| 2018 | $3,326 | $382,300 | $76,300 | $306,000 |
| 2017 | $3,053 | $350,900 | $76,300 | $274,600 |
| 2016 | $2,955 | $339,700 | $73,000 | $266,700 |
| 2015 | $2,631 | $302,400 | $56,800 | $245,600 |
| 2014 | $2,631 | $302,400 | $56,800 | $245,600 |
Agents Affiliated with this Home
-

Seller's Agent in 2019
Linda Harris
Shaheen Ruth Martin & Fonville
(804) 921-4722
50 Total Sales
-

Buyer's Agent in 2019
Sandra Lee
United Real Estate Richmond
(804) 387-9850
1 in this area
15 Total Sales
-

Seller's Agent in 2013
Sarah Bice
Sarah Bice & Associates RE
(804) 421-7777
32 in this area
241 Total Sales
-

Buyer's Agent in 2013
Mike Drechsler
Rashkind Saunders & Co.
(804) 240-3463
20 Total Sales
Map
Source: Central Virginia Regional MLS
MLS Number: 1311601
APN: 756-770-9331
- 5360 Springfield Rd
- 9137 Olde Hartley Dr
- 5421 Kimbermere Ct
- 5209 Southmill Ct
- 9725 Southmill Dr
- 9120 Woodchuck Place
- 5115 Fairlake Ln
- 5008 Ashborne Rd
- 9608 Timber Pass
- 4911 Maben Hill Ln
- 3057 Hunton Cottage Ln
- 4133 San Marco Dr Unit 4133
- 4723 Squaw Valley Ct
- 521 Siena Ln
- 531 Siena Ln
- 3133 Abruzzo Place
- 4916 Fairlake Ln
- 5027 Lewisetta Dr
- 4910 Packard Rd
- 4917 Daffodil Cir






