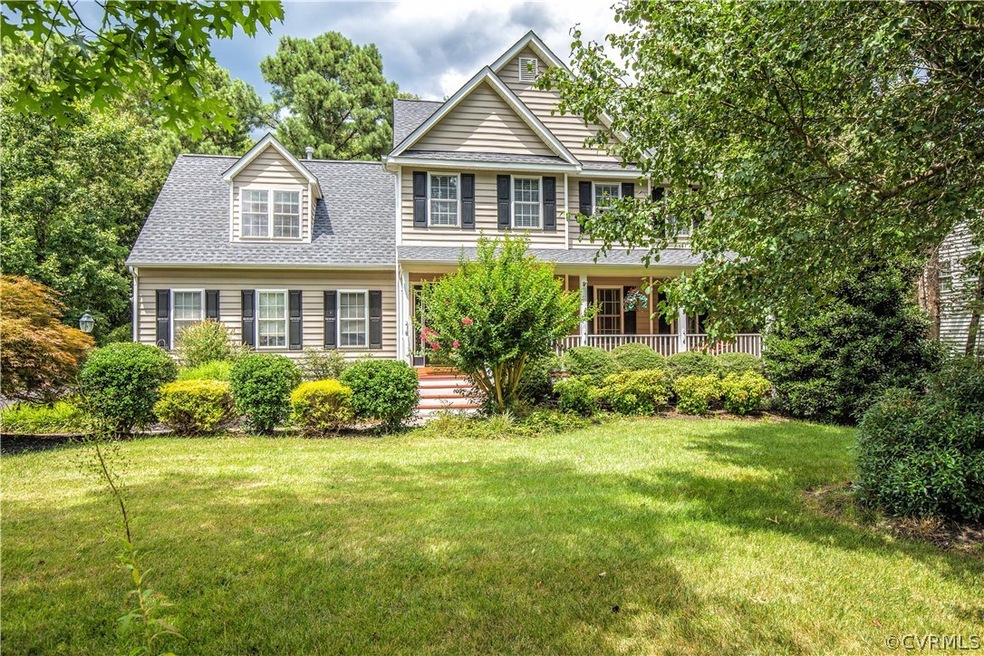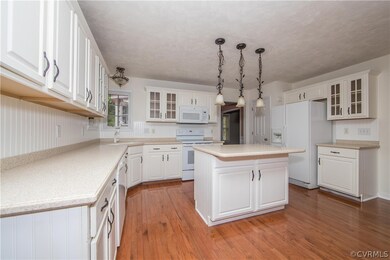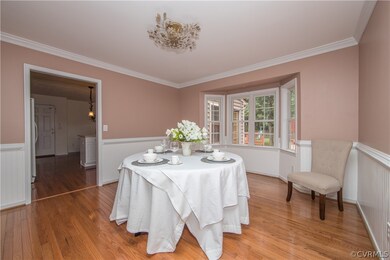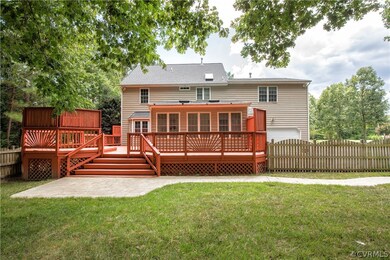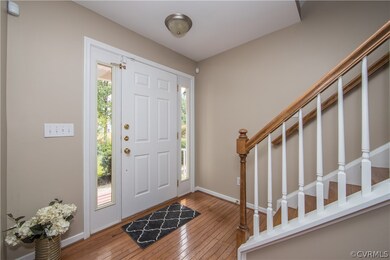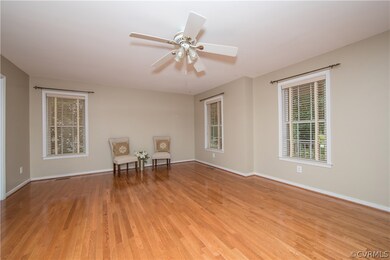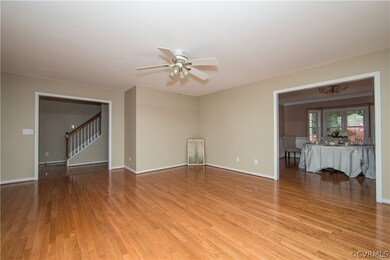
5356 Springfield Rd Glen Allen, VA 23060
Echo Lake NeighborhoodHighlights
- 0.62 Acre Lot
- Deck
- Wood Flooring
- Glen Allen High School Rated A
- Transitional Architecture
- Separate Formal Living Room
About This Home
As of August 2019Welcome to 5356 Springfield Rd, located in the very convenient West End of RVA. It's so nice to move into a home that has a NEW ROOF, NEWER (2015) HVAC system & HOT WATER HEATER, plus NEW (2018) oven, microwave, washer, dryer & detached shed).BRAND NEW CARPET! The backyard is fully fenced, really big & gives you privacy! By the way, the detached shed has electricity! Enjoy the spacious deck for the fun you can have this summer, into the fall. Irrigation system, too! Let's go inside...the inviting kitchen opens to the skylit Florida Room which features a fireplace & opens to the deck, formal dining room & family room (or living room). Upstairs all the bedrooms plus the third floor flex space room (think media room, playroom, 5th bedroom) have brand new carpet. The Master offers en suite bath w/ a soaking tub, glass shower & double vanity. Over 2800 square feet of wonderful living space can be yours before summer's end!
Last Agent to Sell the Property
Shaheen Ruth Martin & Fonville License #0225031067 Listed on: 07/15/2019

Home Details
Home Type
- Single Family
Est. Annual Taxes
- $3,326
Year Built
- Built in 1999
Lot Details
- 0.62 Acre Lot
- Back Yard Fenced
- Level Lot
- Sprinkler System
- Zoning described as R3
Parking
- 2 Car Direct Access Garage
- Rear-Facing Garage
- Shared Driveway
- Off-Street Parking
Home Design
- Transitional Architecture
- Brick Exterior Construction
- Frame Construction
- Shingle Roof
- Composition Roof
- Vinyl Siding
Interior Spaces
- 2,805 Sq Ft Home
- 2-Story Property
- Ceiling Fan
- Skylights
- Gas Fireplace
- Thermal Windows
- Bay Window
- Separate Formal Living Room
- Crawl Space
- Home Security System
Kitchen
- Eat-In Kitchen
- Oven
- Microwave
- Dishwasher
- Solid Surface Countertops
- Disposal
Flooring
- Wood
- Partially Carpeted
Bedrooms and Bathrooms
- 4 Bedrooms
- En-Suite Primary Bedroom
- Walk-In Closet
Laundry
- Dryer
- Washer
Outdoor Features
- Deck
- Outbuilding
- Front Porch
Schools
- Echo Lake Elementary School
- Holman Middle School
- Glen Allen High School
Utilities
- Forced Air Zoned Heating and Cooling System
- Heating System Uses Natural Gas
- Water Heater
Community Details
- Summerberry Subdivision
Listing and Financial Details
- Tax Lot 14
- Assessor Parcel Number 756-770-9331
Ownership History
Purchase Details
Home Financials for this Owner
Home Financials are based on the most recent Mortgage that was taken out on this home.Purchase Details
Home Financials for this Owner
Home Financials are based on the most recent Mortgage that was taken out on this home.Purchase Details
Home Financials for this Owner
Home Financials are based on the most recent Mortgage that was taken out on this home.Purchase Details
Purchase Details
Home Financials for this Owner
Home Financials are based on the most recent Mortgage that was taken out on this home.Purchase Details
Home Financials for this Owner
Home Financials are based on the most recent Mortgage that was taken out on this home.Similar Homes in Glen Allen, VA
Home Values in the Area
Average Home Value in this Area
Purchase History
| Date | Type | Sale Price | Title Company |
|---|---|---|---|
| Warranty Deed | $379,500 | Preferred Title & Stlmnt Svc | |
| Warranty Deed | $353,500 | -- | |
| Warranty Deed | $315,000 | -- | |
| Warranty Deed | $435,000 | -- | |
| Deed | $440,000 | -- | |
| Deed | $207,000 | -- |
Mortgage History
| Date | Status | Loan Amount | Loan Type |
|---|---|---|---|
| Open | $290,000 | Stand Alone Refi Refinance Of Original Loan | |
| Closed | $303,600 | New Conventional | |
| Previous Owner | $318,150 | New Conventional | |
| Previous Owner | $252,000 | New Conventional | |
| Previous Owner | $176,000 | New Conventional | |
| Previous Owner | $103,300 | New Conventional |
Property History
| Date | Event | Price | Change | Sq Ft Price |
|---|---|---|---|---|
| 08/28/2019 08/28/19 | Sold | $379,500 | -1.4% | $135 / Sq Ft |
| 08/03/2019 08/03/19 | Pending | -- | -- | -- |
| 07/15/2019 07/15/19 | For Sale | $385,000 | +8.9% | $137 / Sq Ft |
| 07/01/2013 07/01/13 | Sold | $353,500 | -1.8% | $126 / Sq Ft |
| 05/28/2013 05/28/13 | Pending | -- | -- | -- |
| 05/02/2013 05/02/13 | For Sale | $359,950 | -- | $128 / Sq Ft |
Tax History Compared to Growth
Tax History
| Year | Tax Paid | Tax Assessment Tax Assessment Total Assessment is a certain percentage of the fair market value that is determined by local assessors to be the total taxable value of land and additions on the property. | Land | Improvement |
|---|---|---|---|---|
| 2025 | $4,546 | $541,800 | $130,800 | $411,000 |
| 2024 | $4,546 | $506,300 | $119,900 | $386,400 |
| 2023 | $4,304 | $506,300 | $119,900 | $386,400 |
| 2022 | $3,596 | $423,100 | $92,700 | $330,400 |
| 2021 | $3,389 | $389,500 | $79,600 | $309,900 |
| 2020 | $3,389 | $389,500 | $79,600 | $309,900 |
| 2019 | $3,355 | $385,600 | $79,600 | $306,000 |
| 2018 | $3,326 | $382,300 | $76,300 | $306,000 |
| 2017 | $3,053 | $350,900 | $76,300 | $274,600 |
| 2016 | $2,955 | $339,700 | $73,000 | $266,700 |
| 2015 | $2,631 | $302,400 | $56,800 | $245,600 |
| 2014 | $2,631 | $302,400 | $56,800 | $245,600 |
Agents Affiliated with this Home
-

Seller's Agent in 2019
Linda Harris
Shaheen Ruth Martin & Fonville
(804) 921-4722
50 Total Sales
-

Buyer's Agent in 2019
Sandra Lee
United Real Estate Richmond
(804) 387-9850
1 in this area
15 Total Sales
-

Seller's Agent in 2013
Sarah Bice
Sarah Bice & Associates RE
(804) 421-7777
32 in this area
241 Total Sales
-

Buyer's Agent in 2013
Mike Drechsler
Rashkind Saunders & Co.
(804) 240-3463
20 Total Sales
Map
Source: Central Virginia Regional MLS
MLS Number: 1923625
APN: 756-770-9331
- 9137 Olde Hartley Dr
- 5421 Kimbermere Ct
- 5209 Southmill Ct
- 9725 Southmill Dr
- 5120 Mantle Ct
- 5200 Fairlake Ln
- 9120 Woodchuck Place
- 5115 Fairlake Ln
- 9608 Timber Pass
- 5008 Ashborne Rd
- 9502 Timber Pass
- 4911 Maben Hill Ln
- 3057 Hunton Cottage Ln
- 4133 San Marco Dr Unit 4133
- 4723 Squaw Valley Ct
- 521 Siena Ln
- 531 Siena Ln
- 3133 Abruzzo Place
- 4916 Fairlake Ln
- 5027 Lewisetta Dr
