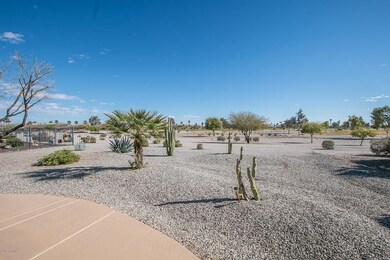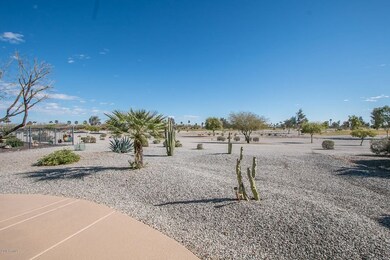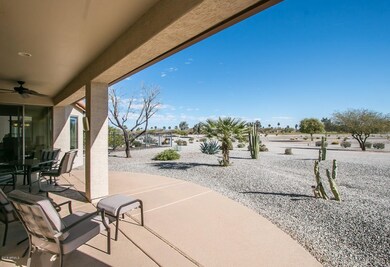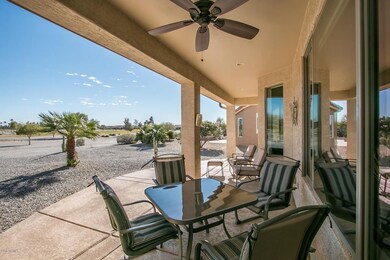
Estimated Value: $370,000 - $447,000
Highlights
- On Golf Course
- Gated with Attendant
- RV Parking in Community
- Fitness Center
- Heated Spa
- Mountain View
About This Home
As of November 2018GOLF COURSE & SUNRISE VIEW. Furnished. There are only a few golf course lots available so don't wait too long. Energy efficient Integra Block construction in this 2bed/2bath/DEN home. 2.5 car garage, New PVC irrigation in both front and back. Rain gutters, sunscreens, patio with cool decking. Den has full trundle bed which opens to King. MBR bedroom has a bay window and both bedrooms have plantation shutters. Kitchen DR has a bay window as well. Guest Bath has granite counter-top. H2 Concepts Water softener is only 6 years old, no salt needed. New water heater purchased 2017. Home Pigeon Proofed October/2018. New blower motor October/2018. Garage is insulated and has a Utility sink. Corvette, like new, 2600 miles does not convey but is available for purchase.
Last Agent to Sell the Property
HomeSmart Premier License #SA658400000 Listed on: 03/24/2018

Home Details
Home Type
- Single Family
Est. Annual Taxes
- $4,143
Year Built
- Built in 2006
Lot Details
- 6,600 Sq Ft Lot
- On Golf Course
- Front and Back Yard Sprinklers
- Sprinklers on Timer
Parking
- 2.5 Car Detached Garage
- Golf Cart Garage
Home Design
- Tile Roof
- Block Exterior
- Stucco
Interior Spaces
- 1,885 Sq Ft Home
- 1-Story Property
- Furnished
- Ceiling height of 9 feet or more
- Double Pane Windows
- Low Emissivity Windows
- Solar Screens
- Mountain Views
Kitchen
- Eat-In Kitchen
- Breakfast Bar
- Built-In Microwave
- Dishwasher
Flooring
- Carpet
- Tile
Bedrooms and Bathrooms
- 2 Bedrooms
- Walk-In Closet
- Primary Bathroom is a Full Bathroom
- 2 Bathrooms
- Dual Vanity Sinks in Primary Bathroom
Laundry
- Dryer
- Washer
Pool
- Heated Spa
- Heated Pool
Schools
- Adult Elementary And Middle School
- Adult High School
Utilities
- Refrigerated Cooling System
- Heating System Uses Natural Gas
- High Speed Internet
- Cable TV Available
Additional Features
- No Interior Steps
- Covered patio or porch
Listing and Financial Details
- Tax Lot 29
- Assessor Parcel Number 402-30-148
Community Details
Overview
- Property has a Home Owners Association
- Robson Ranch Cg HOA Association, Phone Number (520) 426-3355
- Built by Robson Ranch
- Robson Ranch Casa Grande Unit 3 Subdivision
- RV Parking in Community
Amenities
- Clubhouse
- Theater or Screening Room
- Recreation Room
Recreation
- Golf Course Community
- Tennis Courts
- Fitness Center
- Heated Community Pool
- Community Spa
- Bike Trail
Security
- Gated with Attendant
Ownership History
Purchase Details
Home Financials for this Owner
Home Financials are based on the most recent Mortgage that was taken out on this home.Purchase Details
Purchase Details
Purchase Details
Home Financials for this Owner
Home Financials are based on the most recent Mortgage that was taken out on this home.Similar Homes in Eloy, AZ
Home Values in the Area
Average Home Value in this Area
Purchase History
| Date | Buyer | Sale Price | Title Company |
|---|---|---|---|
| Scott David A | $275,000 | Security Title Agency | |
| The Fred Allington Family Trust | -- | None Available | |
| Allington Fred | $245,000 | Old Republic Title Agency | |
| Wittrock Troy W | $334,495 | Old Republic Title Agency |
Mortgage History
| Date | Status | Borrower | Loan Amount |
|---|---|---|---|
| Previous Owner | Wittrock Troy W | $317,750 |
Property History
| Date | Event | Price | Change | Sq Ft Price |
|---|---|---|---|---|
| 11/27/2018 11/27/18 | Sold | $275,000 | -7.7% | $146 / Sq Ft |
| 10/25/2018 10/25/18 | Pending | -- | -- | -- |
| 09/20/2018 09/20/18 | Price Changed | $298,000 | -8.3% | $158 / Sq Ft |
| 03/24/2018 03/24/18 | For Sale | $325,000 | -- | $172 / Sq Ft |
Tax History Compared to Growth
Tax History
| Year | Tax Paid | Tax Assessment Tax Assessment Total Assessment is a certain percentage of the fair market value that is determined by local assessors to be the total taxable value of land and additions on the property. | Land | Improvement |
|---|---|---|---|---|
| 2025 | $3,325 | $37,070 | -- | -- |
| 2024 | $3,227 | $37,137 | -- | -- |
| 2023 | $3,354 | $31,486 | $9,148 | $22,338 |
| 2022 | $3,227 | $27,033 | $9,148 | $17,885 |
| 2021 | $3,440 | $24,412 | $0 | $0 |
| 2020 | $3,980 | $24,762 | $0 | $0 |
| 2019 | $3,845 | $24,004 | $0 | $0 |
| 2018 | $3,772 | $22,469 | $0 | $0 |
| 2017 | $4,143 | $23,928 | $0 | $0 |
| 2016 | $4,300 | $23,626 | $8,000 | $15,626 |
| 2014 | $3,208 | $21,486 | $8,000 | $13,486 |
Agents Affiliated with this Home
-
Brenda Amans

Seller's Agent in 2018
Brenda Amans
HomeSmart Premier
(815) 988-3992
165 in this area
204 Total Sales
-

Buyer Co-Listing Agent in 2018
Linden Hammond
Century 21 Arizona Foothills
(520) 705-3225
Map
Source: Arizona Regional Multiple Listing Service (ARMLS)
MLS Number: 5741788
APN: 402-30-148
- 5376 N Comanche Dr
- 5500 N Globe Dr
- 5251 W Posse Dr
- 5184 W Buckskin Dr
- 5181 W Buckskin Dr
- 5457 W Corral Dr
- 5083 W Buckskin Dr
- 5632 Bullhead Rd
- 5445 N Scottsdale Rd
- 5440 W Snowbird Dr
- 3240 N Luna Dr Unit 39
- 3120 N Luna Dr Unit 46
- 3410 N Luna Dr Unit 32
- 5550 N Luna Dr
- 5743 N Papagos Ln
- 5161 N Scottsdale Rd
- 4975 W Gulch Dr
- 4962 W Posse Dr
- 4949 W Posse Dr
- 4853 W Tortoise Dr
- 5356 W Buckskin Dr Unit 3
- 5346 W Buckskin Dr
- 5364 W Buckskin Dr
- 5338 W Buckskin Dr Unit 3
- 5338 W Buckskin Dr
- 5374 W Buckskin Dr
- 5343 W Buckskin Dr
- 5353 W Buckskin Dr
- 5328 W Buckskin Dr
- 5335 W Buckskin Dr
- 5361 W Buckskin Dr
- 5382 W Buckskin Dr
- 5325 W Buckskin Dr
- 5325 W Buckskin Dr Unit 3
- 5371 W Buckskin Dr
- 5320 W Buckskin Dr
- 5379 W Buckskin Dr
- 5392 W Buckskin Dr
- 5406 W Pueblo Dr
- 5416 W Pueblo Dr






