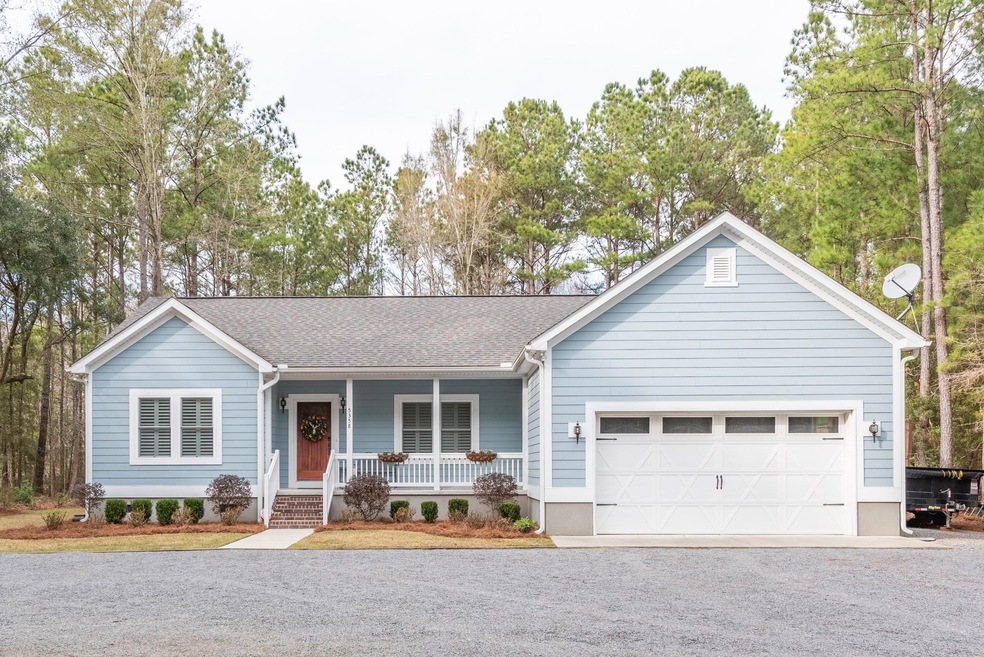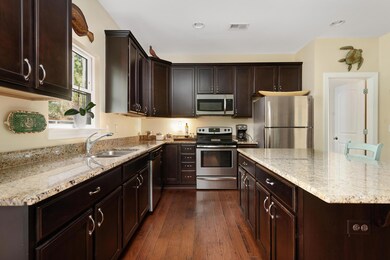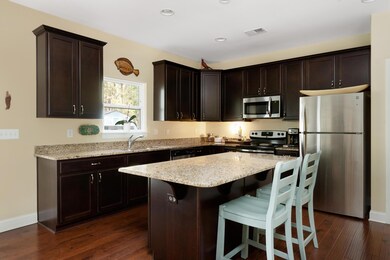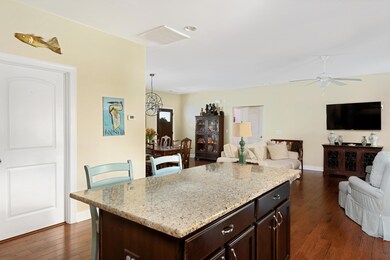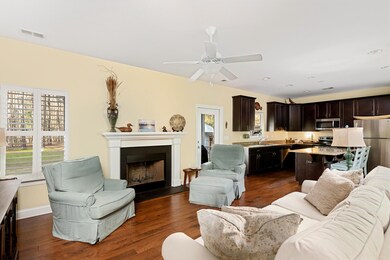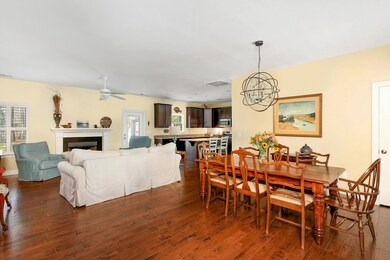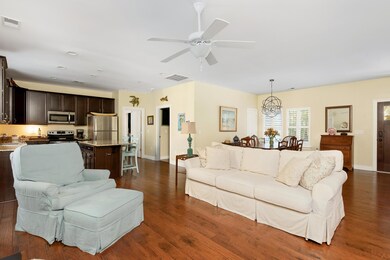
Highlights
- Property is near a forest
- Traditional Architecture
- Formal Dining Room
- Wando High School Rated A
- Wood Flooring
- Thermal Windows
About This Home
As of March 2024BACK ON MARKET - BUYER HOME SALE FELL THROUGH. Looking to escape the hustle of the city surrounded by nature but still be less than 10 minutes to the closest grocery store? 5358 Christian Dawn Drive is perfect for the buyer looking for a less than 5 year old home bordered by the Francis Marion National Forest but still needs to be able to get to modern conveniences quickly. This spacious 3bd/2ba open floorplan features hardwood floors, large kitchen island, stainless steel appliances, screened in porch and so much more. Seller has a large storage shed painted to match the home in addition to large two car garage that can easily be used as a home gym or extra living space. This is a sportsman's paradise for those who are looking to explore the National Forest just outside their door.
Last Agent to Sell the Property
AgentOwned Realty Preferred Group License #90149 Listed on: 01/18/2019
Home Details
Home Type
- Single Family
Est. Annual Taxes
- $1,071
Year Built
- Built in 2014
Lot Details
- 1.7 Acre Lot
- Interior Lot
Parking
- 2 Car Garage
Home Design
- Traditional Architecture
- Cottage
- Architectural Shingle Roof
- Cement Siding
Interior Spaces
- 1,610 Sq Ft Home
- 1-Story Property
- Central Vacuum
- Smooth Ceilings
- Ceiling Fan
- Wood Burning Fireplace
- Thermal Windows
- Window Treatments
- Insulated Doors
- Entrance Foyer
- Family Room with Fireplace
- Formal Dining Room
- Crawl Space
Kitchen
- Eat-In Kitchen
- Dishwasher
Flooring
- Wood
- Ceramic Tile
Bedrooms and Bathrooms
- 3 Bedrooms
- Walk-In Closet
- 2 Full Bathrooms
Laundry
- Dryer
- Washer
Outdoor Features
- Screened Patio
- Front Porch
Location
- Property is near a forest
Schools
- St. James - Santee Elementary And Middle School
- Wando High School
Utilities
- Cooling Available
- No Heating
- Well
- Septic Tank
Community Details
- Community Storage Space
Listing and Financial Details
- Home warranty included in the sale of the property
Ownership History
Purchase Details
Home Financials for this Owner
Home Financials are based on the most recent Mortgage that was taken out on this home.Purchase Details
Home Financials for this Owner
Home Financials are based on the most recent Mortgage that was taken out on this home.Purchase Details
Home Financials for this Owner
Home Financials are based on the most recent Mortgage that was taken out on this home.Purchase Details
Purchase Details
Similar Home in Huger, SC
Home Values in the Area
Average Home Value in this Area
Purchase History
| Date | Type | Sale Price | Title Company |
|---|---|---|---|
| Deed | $517,500 | None Listed On Document | |
| Deed | $345,000 | Nationwide Ttl Clearing Inc | |
| Deed | $22,000 | -- | |
| Gift Deed | -- | -- | |
| Deed | $16,500 | -- |
Mortgage History
| Date | Status | Loan Amount | Loan Type |
|---|---|---|---|
| Open | $491,625 | New Conventional | |
| Previous Owner | $149,228 | New Conventional | |
| Previous Owner | $160,000 | New Conventional | |
| Previous Owner | $234,400 | New Conventional | |
| Previous Owner | $50,000 | Stand Alone Second | |
| Previous Owner | $165,000 | Construction | |
| Closed | -- | No Value Available |
Property History
| Date | Event | Price | Change | Sq Ft Price |
|---|---|---|---|---|
| 03/19/2024 03/19/24 | Sold | $517,500 | -1.4% | $321 / Sq Ft |
| 02/01/2024 02/01/24 | For Sale | $525,000 | +52.2% | $326 / Sq Ft |
| 07/18/2019 07/18/19 | Sold | $345,000 | 0.0% | $214 / Sq Ft |
| 06/18/2019 06/18/19 | Pending | -- | -- | -- |
| 01/18/2019 01/18/19 | For Sale | $345,000 | -- | $214 / Sq Ft |
Tax History Compared to Growth
Tax History
| Year | Tax Paid | Tax Assessment Tax Assessment Total Assessment is a certain percentage of the fair market value that is determined by local assessors to be the total taxable value of land and additions on the property. | Land | Improvement |
|---|---|---|---|---|
| 2023 | $1,562 | $13,800 | $0 | $0 |
| 2022 | $1,437 | $13,800 | $0 | $0 |
| 2021 | $1,513 | $13,800 | $0 | $0 |
| 2020 | $4,831 | $13,800 | $0 | $0 |
| 2019 | $1,100 | $9,000 | $0 | $0 |
| 2017 | $1,071 | $9,000 | $0 | $0 |
| 2016 | $1,030 | $9,000 | $0 | $0 |
| 2015 | $3,184 | $9,000 | $0 | $0 |
| 2014 | $262 | $0 | $0 | $0 |
| 2011 | -- | $0 | $0 | $0 |
Agents Affiliated with this Home
-
Jay Velasquez
J
Seller's Agent in 2024
Jay Velasquez
Blue Heron Real Estate, LLC
21 Total Sales
-
Mary Beth Bennett

Seller's Agent in 2019
Mary Beth Bennett
AgentOwned Realty Preferred Group
(843) 367-1774
92 Total Sales
-
Sandy Perry
S
Buyer's Agent in 2019
Sandy Perry
Carolina Elite Real Estate
(843) 452-7642
4 Total Sales
Map
Source: CHS Regional MLS
MLS Number: 19001790
APN: 622-00-00-021
- 2101 Guerins Bridge Rd
- 141 Timilstone Ct
- 682 Pontoon Rd
- 512 Pontoon Rd
- 404 Bowstring Dr
- 125 Beam St
- 259 Camber Rd
- 00 Charity Church Rd
- 233 Camber Rd
- 225 Camber Rd
- 1144 Wading Point Blvd
- 1173 Wading Point Blvd
- 1132 Wading Point Blvd
- 1126 Wading Point Blvd
- 214 Deer Ridge Ct
- 431 Canal Crossing Way
- 217 Quimby Hill Dr
- 4938 Woodville Rd
- 208 Quimby Hill Dr
- 210 Quimby Hill Dr
