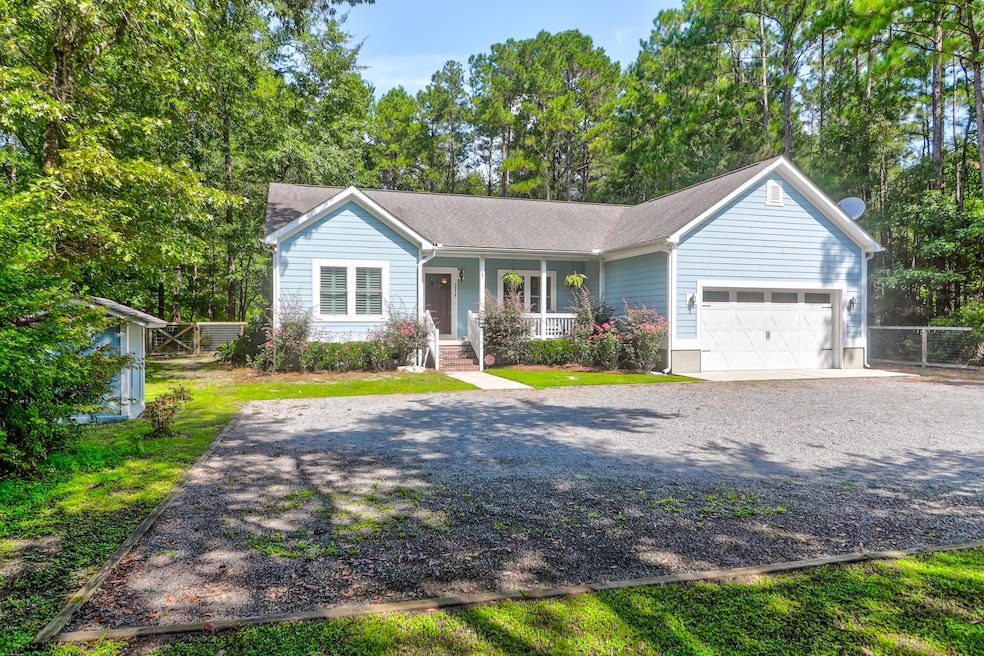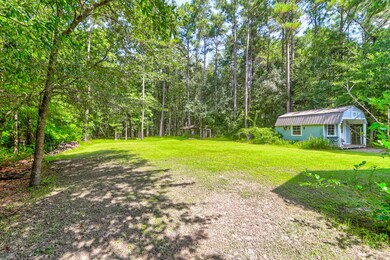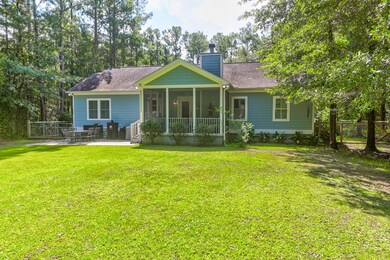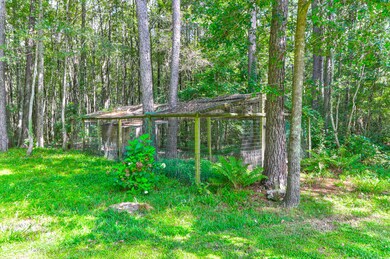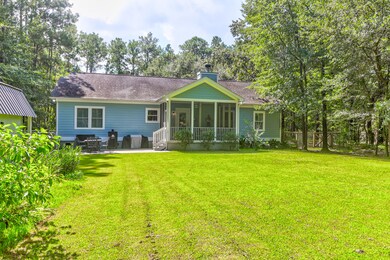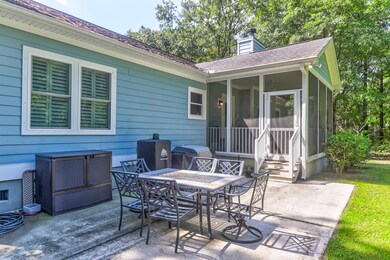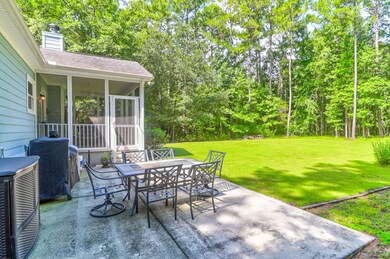
Highlights
- Traditional Architecture
- Wood Flooring
- Eat-In Kitchen
- Wando High School Rated A
- Front Porch
- Screened Patio
About This Home
As of March 2024Well maintained home including entire interior recently painted July 2023. This 1.7 acre paradise bordering the Francis Marion National Forest provides wildlife, privacy and nature, yet is only 10 minutes to grocery stores and restaurants on Clements Ferry as well as Highway 41. Bonus! - it's in WANDO HIGH SCHOOL DISTRICT and located in Charleston County even though has Huger mailing address. This spacious 3 BD/2 BA open floor plan features security system, hardwood floors, plantation shutters, large kitchen island, granite counter tops, stainless steel appliances (new dishwasher July 2023), wood burning FP, screened in porch, 5 foot high living fence and so much more. This place lives large! Your dog(s) will thank you! Large front yard includes graveled drive for extra parking.
Last Agent to Sell the Property
Blue Heron Real Estate, LLC License #77940 Listed on: 02/01/2024
Home Details
Home Type
- Single Family
Est. Annual Taxes
- $1,562
Year Built
- Built in 2014
Lot Details
- 1.7 Acre Lot
- Partially Fenced Property
Parking
- 2 Car Garage
- Garage Door Opener
Home Design
- Traditional Architecture
- Cottage
- Architectural Shingle Roof
- Cement Siding
Interior Spaces
- 1,610 Sq Ft Home
- 1-Story Property
- Smooth Ceilings
- Ceiling Fan
- Wood Burning Fireplace
- Window Treatments
- Family Room with Fireplace
- Combination Dining and Living Room
- Utility Room
- Laundry Room
- Crawl Space
- Home Security System
Kitchen
- Eat-In Kitchen
- Dishwasher
- Kitchen Island
Flooring
- Wood
- Ceramic Tile
Bedrooms and Bathrooms
- 3 Bedrooms
- Walk-In Closet
- 2 Full Bathrooms
Outdoor Features
- Screened Patio
- Front Porch
Schools
- St. James - Santee Elementary And Middle School
- Wando High School
Utilities
- Central Air
- Heat Pump System
- Well
- Septic Tank
Community Details
- Community Storage Space
Ownership History
Purchase Details
Home Financials for this Owner
Home Financials are based on the most recent Mortgage that was taken out on this home.Purchase Details
Home Financials for this Owner
Home Financials are based on the most recent Mortgage that was taken out on this home.Purchase Details
Home Financials for this Owner
Home Financials are based on the most recent Mortgage that was taken out on this home.Purchase Details
Purchase Details
Similar Homes in Huger, SC
Home Values in the Area
Average Home Value in this Area
Purchase History
| Date | Type | Sale Price | Title Company |
|---|---|---|---|
| Deed | $517,500 | None Listed On Document | |
| Deed | $345,000 | Nationwide Ttl Clearing Inc | |
| Deed | $22,000 | -- | |
| Gift Deed | -- | -- | |
| Deed | $16,500 | -- |
Mortgage History
| Date | Status | Loan Amount | Loan Type |
|---|---|---|---|
| Open | $491,625 | New Conventional | |
| Previous Owner | $149,228 | New Conventional | |
| Previous Owner | $160,000 | New Conventional | |
| Previous Owner | $234,400 | New Conventional | |
| Previous Owner | $50,000 | Stand Alone Second | |
| Previous Owner | $165,000 | Construction | |
| Closed | -- | No Value Available |
Property History
| Date | Event | Price | Change | Sq Ft Price |
|---|---|---|---|---|
| 03/19/2024 03/19/24 | Sold | $517,500 | -1.4% | $321 / Sq Ft |
| 02/01/2024 02/01/24 | For Sale | $525,000 | +52.2% | $326 / Sq Ft |
| 07/18/2019 07/18/19 | Sold | $345,000 | 0.0% | $214 / Sq Ft |
| 06/18/2019 06/18/19 | Pending | -- | -- | -- |
| 01/18/2019 01/18/19 | For Sale | $345,000 | -- | $214 / Sq Ft |
Tax History Compared to Growth
Tax History
| Year | Tax Paid | Tax Assessment Tax Assessment Total Assessment is a certain percentage of the fair market value that is determined by local assessors to be the total taxable value of land and additions on the property. | Land | Improvement |
|---|---|---|---|---|
| 2023 | $1,562 | $13,800 | $0 | $0 |
| 2022 | $1,437 | $13,800 | $0 | $0 |
| 2021 | $1,513 | $13,800 | $0 | $0 |
| 2020 | $4,831 | $13,800 | $0 | $0 |
| 2019 | $1,100 | $9,000 | $0 | $0 |
| 2017 | $1,071 | $9,000 | $0 | $0 |
| 2016 | $1,030 | $9,000 | $0 | $0 |
| 2015 | $3,184 | $9,000 | $0 | $0 |
| 2014 | $262 | $0 | $0 | $0 |
| 2011 | -- | $0 | $0 | $0 |
Agents Affiliated with this Home
-
Jay Velasquez
J
Seller's Agent in 2024
Jay Velasquez
Blue Heron Real Estate, LLC
21 Total Sales
-
Mary Beth Bennett

Seller's Agent in 2019
Mary Beth Bennett
AgentOwned Realty Preferred Group
(843) 367-1774
92 Total Sales
-
Sandy Perry
S
Buyer's Agent in 2019
Sandy Perry
Carolina Elite Real Estate
(843) 452-7642
4 Total Sales
Map
Source: CHS Regional MLS
MLS Number: 24002656
APN: 622-00-00-021
- 2101 Guerins Bridge Rd
- 141 Timilstone Ct
- 682 Pontoon Rd
- 512 Pontoon Rd
- 404 Bowstring Dr
- 125 Beam St
- 259 Camber Rd
- 00 Charity Church Rd
- 233 Camber Rd
- 225 Camber Rd
- 1144 Wading Point Blvd
- 1173 Wading Point Blvd
- 1132 Wading Point Blvd
- 1126 Wading Point Blvd
- 214 Deer Ridge Ct
- 729 Breakers Reef Ln
- 431 Canal Crossing Way
- 217 Quimby Hill Dr
- 4938 Woodville Rd
- 208 Quimby Hill Dr
