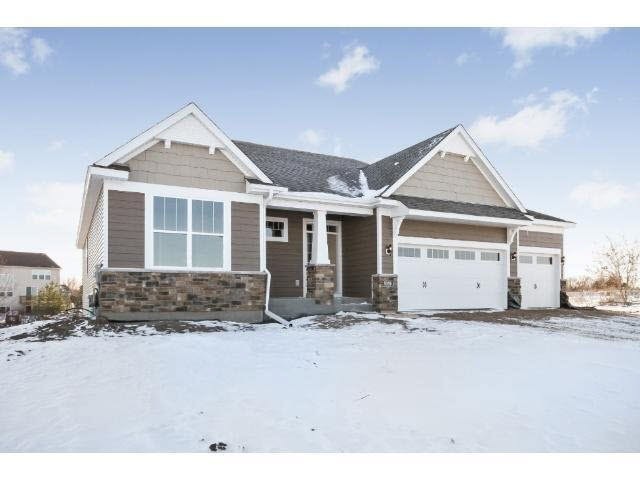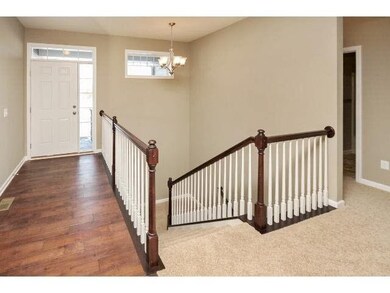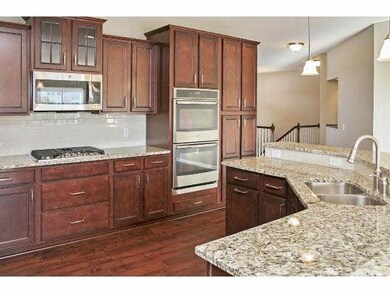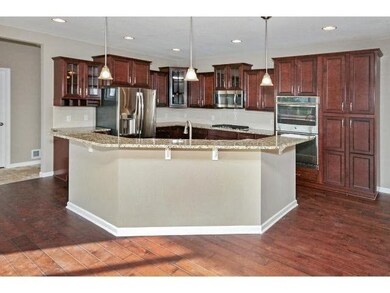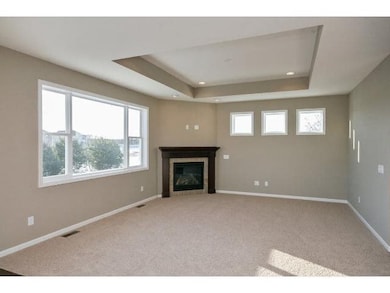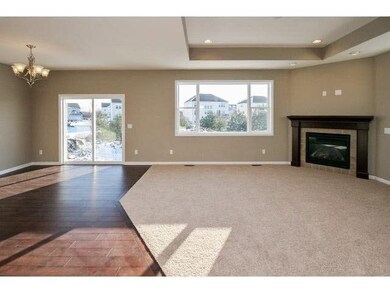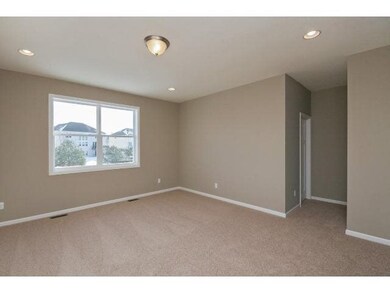
5359 5359 Trailhead Ln Prior Lake, MN 55372
Estimated Value: $613,000 - $701,000
Highlights
- Newly Remodeled
- 3 Car Attached Garage
- 1-Story Property
- Hidden Oaks Middle School Rated A-
- Bathroom on Main Level
- Forced Air Heating and Cooling System
About This Home
As of March 2015Ready for Quick Move-In! Popular Cambridge One-Level Home w/ Designer Finishes. Gourmet Kitchen w/Double Ovens, Granite, Large Island, SS Appliances, Hardwood Floors. Master Suite w/Garden Bath, 3 Beds on Main Level. Unfinished LL. Look-out homesite
Last Agent to Sell the Property
Rebecca Kovanda
Ryland Homes, Inc Listed on: 01/13/2015
Last Buyer's Agent
Mark LaQua
Weichert, Realtors-Advantage
Home Details
Home Type
- Single Family
Est. Annual Taxes
- $5,974
Year Built
- Built in 2014 | Newly Remodeled
Lot Details
- 0.29 Acre Lot
HOA Fees
- $29 Monthly HOA Fees
Home Design
- Brick Exterior Construction
- Poured Concrete
- Asphalt Shingled Roof
- Vinyl Siding
Interior Spaces
- 2,218 Sq Ft Home
- 1-Story Property
- Gas Fireplace
- Unfinished Basement
Kitchen
- Built-In Oven
- Cooktop
- Microwave
- Dishwasher
Bedrooms and Bathrooms
- 3 Bedrooms
- Bathroom on Main Level
- Bathtub With Separate Shower Stall
Parking
- 3 Car Attached Garage
- Garage Door Opener
- Driveway
Utilities
- Forced Air Heating and Cooling System
- Furnace Humidifier
Community Details
- Association fees include shared amenities
Ownership History
Purchase Details
Home Financials for this Owner
Home Financials are based on the most recent Mortgage that was taken out on this home.Similar Homes in Prior Lake, MN
Home Values in the Area
Average Home Value in this Area
Purchase History
| Date | Buyer | Sale Price | Title Company |
|---|---|---|---|
| Forsyth Donna | $414,000 | Multiple |
Mortgage History
| Date | Status | Borrower | Loan Amount |
|---|---|---|---|
| Open | Forsyth Donna | $200,000 |
Property History
| Date | Event | Price | Change | Sq Ft Price |
|---|---|---|---|---|
| 03/20/2015 03/20/15 | Sold | $414,000 | -6.5% | $187 / Sq Ft |
| 02/26/2015 02/26/15 | Pending | -- | -- | -- |
| 01/13/2015 01/13/15 | For Sale | $442,978 | -- | $200 / Sq Ft |
Tax History Compared to Growth
Tax History
| Year | Tax Paid | Tax Assessment Tax Assessment Total Assessment is a certain percentage of the fair market value that is determined by local assessors to be the total taxable value of land and additions on the property. | Land | Improvement |
|---|---|---|---|---|
| 2025 | $5,974 | $595,600 | $159,400 | $436,200 |
| 2024 | $5,850 | $597,900 | $159,400 | $438,500 |
| 2023 | $5,622 | $572,800 | $151,800 | $421,000 |
| 2022 | $5,274 | $569,300 | $148,300 | $421,000 |
| 2021 | $5,202 | $465,000 | $118,000 | $347,000 |
| 2020 | $5,200 | $448,500 | $104,000 | $344,500 |
| 2019 | $5,296 | $430,400 | $82,500 | $347,900 |
| 2018 | $5,846 | $0 | $0 | $0 |
| 2016 | $5,506 | $0 | $0 | $0 |
Agents Affiliated with this Home
-
R
Seller's Agent in 2015
Rebecca Kovanda
Ryland Homes, Inc
-
M
Buyer's Agent in 2015
Mark LaQua
Weichert, Realtors-Advantage
Map
Source: REALTOR® Association of Southern Minnesota
MLS Number: 4707027
APN: 25-506-020-0
- 5475 Trailhead Ln SE
- 5301 180th St E
- 17929 Prairie Way SE
- 17275 Marshfield Ln
- 17256 Deerfield Dr SE
- 4836 Bennett St SE
- 17472 Deerfield Dr SE
- 17366 River Birch Ln
- 18565 Revere Ave
- 17701 Mushtown Rd
- 17226 Horizon Trail SE
- 4677 170th St SE
- 4661 170th St SE
- 4440 Overlook Dr SE
- 5338 Credit River Rd SE
- 17296 Casey Ct
- 16503 Franklin Trail SE
- 5652 Mount Curve Blvd SE
- 16558 Franklin Trail SE
- 1X Credit River Rd
- 5359 5359 Trailhead Ln
- 5359 Trailhead Ln SE
- 5347 Trailhead Ln SE
- 17786 Cleary Trail SE
- 5337 Trailhead Ln SE
- 5350 Trailhead Ln SE
- 17790 Cleary Trail SE
- 17795 Bluestem Ct
- 5338 Trailhead Ln SE
- 17792 Cleary Trail SE
- 5405 Trailhead Ln SE
- 5374 Trailhead Ln SE
- 5326 Trailhead Ln SE
- 17794 Cleary Trail SE
- 17783 Cleary Trail SE
- 17781 Cleary Trail SE
- 17785 Cleary Trail SE
- 5421 Trailhead Ln SE
- 5388 Trailhead Ln SE
- 17796 Cleary Trail SE
