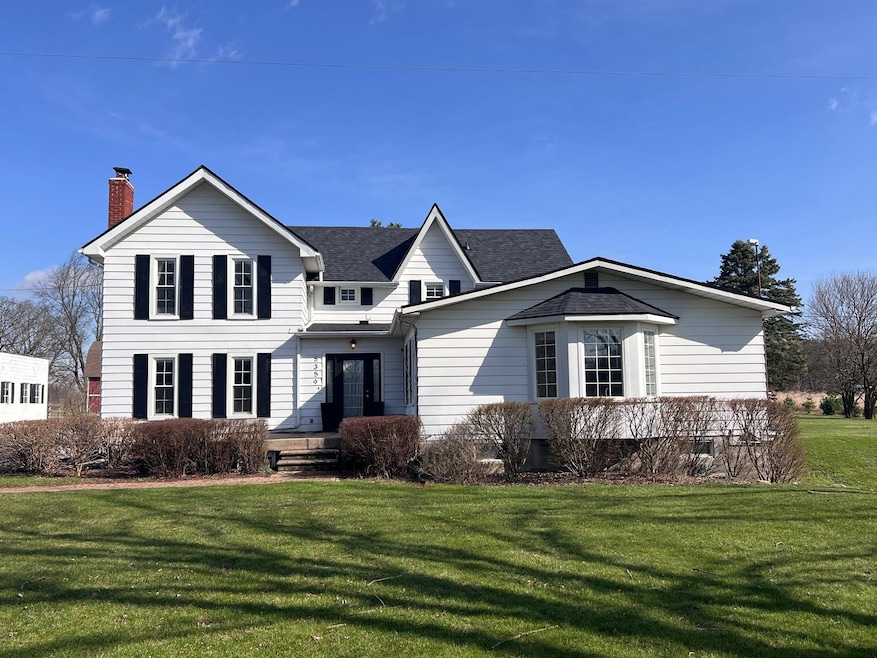Pay no attention to the year built of this 1850’s farmhouse sitting on over 26 acres in Hartland schools! This home has been completely updated from top to bottom with all of the amenities you could ask for and more. 4 bedrooms, 2.5 baths, first floor family room and living room, spacious breakfast nook and formal dining area, plus a beautiful kitchen with granite counter tops, island and stainless-steel appliances. Not to mention an abundance of storage space throughout! Walk-in pantry, spacious main floor laundry room, great closet space and built-in features and cubbies throughout this stunning home. Main level flows nicely with beautiful wood floors and spacious rooms. Family room has a wood burning fireplace and offers a cozy feel, while the large living room features a gas fireplace, lots of windows for natural lighting and is open to the kitchen area. Property includes an in-ground pool with slide and diving board that is completely fenced for safety, a 40x60 block building that is great for garage space and workshop area, plus a hip roof barn with stalls and second level hay storage is perfect for small hobby farm. There is also a good sized pool house that offers additional storage and has a built in sauna! Acreage is a mix between tillable land, currently planted in grasses to maximize wildlife, and hunting opportunities, and 10-12 acres of woods. Paths have been maintained throughout the property making it easy to enjoy and use. Updates include: New well, pool pump and roof on house, garage and barn in 2023. New electrical, furnace, central air, and windows (except living room windows which were newer) in 2018. New pool liner and water heater in 2019. This home is a must see to appreciate!

