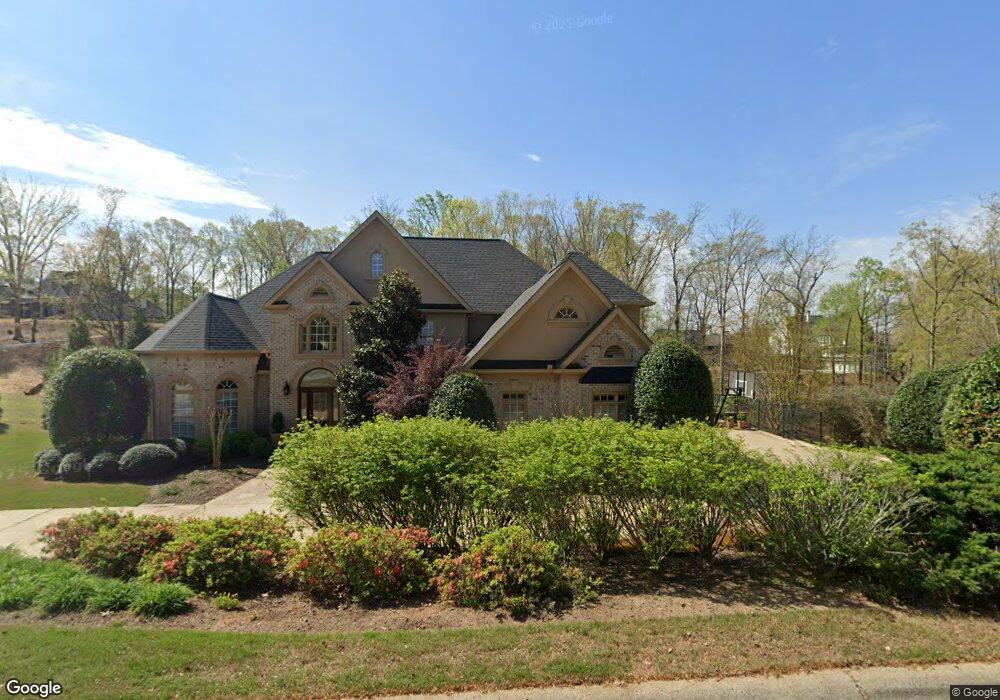5359 Point Dr S Gainesville, GA 30504
Estimated Value: $1,899,000 - $2,228,000
5
Beds
5
Baths
4,446
Sq Ft
$472/Sq Ft
Est. Value
About This Home
This home is located at 5359 Point Dr S, Gainesville, GA 30504 and is currently estimated at $2,098,551, approximately $472 per square foot. 5359 Point Dr S is a home located in Hall County with nearby schools including Oakwood Elementary School, West Hall Middle School, and West Hall High School.
Ownership History
Date
Name
Owned For
Owner Type
Purchase Details
Closed on
Jun 9, 2008
Sold by
Wells Fargo Bank
Bought by
Downes Austin S and Downes Karen B
Current Estimated Value
Purchase Details
Closed on
Oct 3, 2006
Sold by
Echols Lawrence
Bought by
Wells Fargo Bank
Purchase Details
Closed on
Jun 12, 2002
Sold by
Griffith Edgar L
Bought by
Gallanger Kevin
Purchase Details
Closed on
Feb 11, 2002
Sold by
Brookstone Homes Inc
Bought by
Griffith Edgar L
Home Financials for this Owner
Home Financials are based on the most recent Mortgage that was taken out on this home.
Original Mortgage
$503,200
Interest Rate
6.81%
Mortgage Type
New Conventional
Create a Home Valuation Report for This Property
The Home Valuation Report is an in-depth analysis detailing your home's value as well as a comparison with similar homes in the area
Home Values in the Area
Average Home Value in this Area
Purchase History
| Date | Buyer | Sale Price | Title Company |
|---|---|---|---|
| Downes Austin S | $384,900 | -- | |
| Wells Fargo Bank | $760,747 | -- | |
| Wells Fargo Bank | $760,700 | -- | |
| Gallanger Kevin | $500,000 | -- | |
| Griffith Edgar L | $629,000 | -- |
Source: Public Records
Mortgage History
| Date | Status | Borrower | Loan Amount |
|---|---|---|---|
| Previous Owner | Griffith Edgar L | $503,200 |
Source: Public Records
Tax History Compared to Growth
Tax History
| Year | Tax Paid | Tax Assessment Tax Assessment Total Assessment is a certain percentage of the fair market value that is determined by local assessors to be the total taxable value of land and additions on the property. | Land | Improvement |
|---|---|---|---|---|
| 2025 | $7,816 | $322,520 | $50,720 | $271,800 |
| 2024 | $8,813 | $351,960 | $57,640 | $294,320 |
| 2023 | $8,051 | $336,840 | $57,640 | $279,200 |
| 2022 | $7,646 | $292,440 | $57,640 | $234,800 |
| 2021 | $6,535 | $244,600 | $22,800 | $221,800 |
| 2020 | $6,448 | $234,400 | $22,800 | $211,600 |
| 2019 | $5,772 | $207,520 | $22,800 | $184,720 |
| 2018 | $5,518 | $191,845 | $22,800 | $169,045 |
| 2017 | $5,458 | $191,845 | $22,800 | $169,045 |
| 2016 | $5,327 | $191,845 | $22,800 | $169,045 |
| 2015 | $5,363 | $191,845 | $22,800 | $169,045 |
| 2014 | $5,363 | $191,845 | $22,800 | $169,045 |
Source: Public Records
Map
Nearby Homes
- 5540 Stone Trace
- 5411 Mayflower Ct
- 5303 Stone Trace
- 5257 Flat Creek Rd
- 5431 Mayflower Ct
- 5580 Point West Dr
- 5704 Sallee Cir
- 5724 Sallee Cir
- 5626 Sallee Ave
- 5209 Byers Rd
- 5659 Nags Head Cir
- 6135 White Oak Dr
- 6137 White Oak Dr
- 5154 Maplewood Ln
- 5623 High Harbor Point
- 5029 Watchmans Cove
- 5127 Jay Creek Rd
- 4955 Flat Creek Rd
- 5130 Jay Creek Rd
- 5243 Noble Oak Cove
- 5359 Point South Dr
- 5420 Spinnaker Ln
- 5406 Spinnaker Ln
- 5410 Spinnaker Ln
- 5356 Point South Dr
- 5353 Point South Dr
- 5405 Spinnaker Ln
- 5363 Point South Dr
- 5414 Spinnaker Ln
- 5352 Point South Dr
- 5415 Spinnaker Ln
- 5415 Spinnaker Ln
- 5343 Spinnaker Ln
- 5343 Spinnake Ln
- 5514 Mainsail Way
- 5360 Point South Dr
- 5510 Mainsail Way
- 5364 Point Dr S
- 5367 Point South Dr
- 5364 Point South Dr
