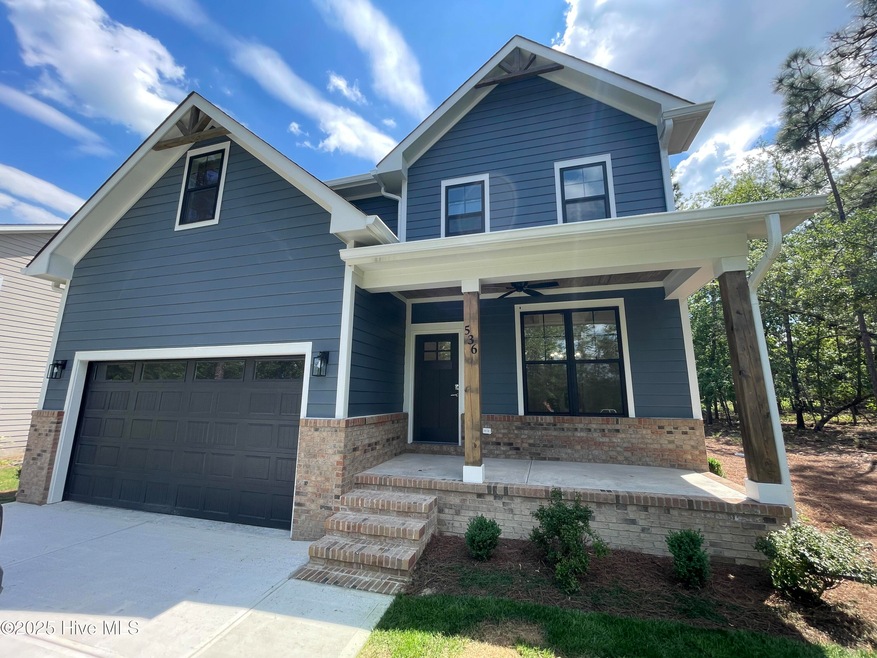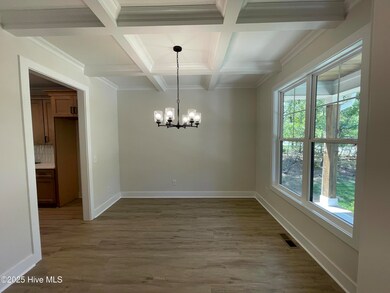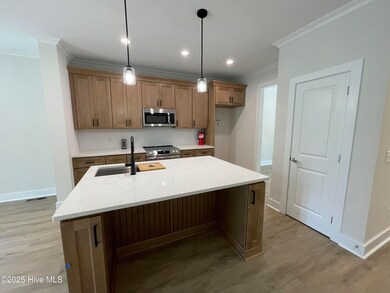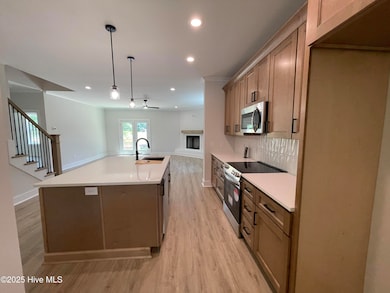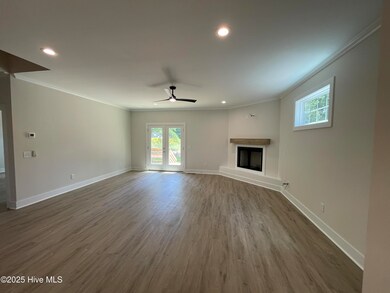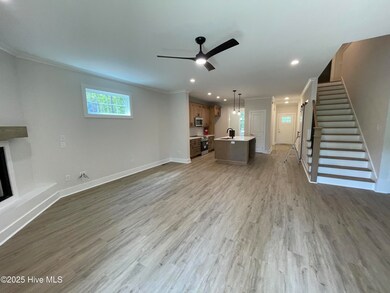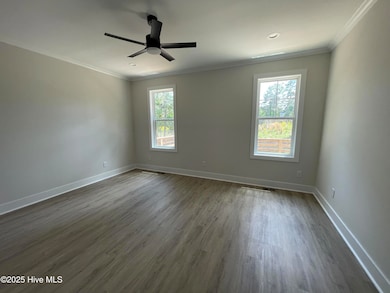
536 Bald Eagle Dr Vass, NC 28394
Woodlake NeighborhoodHighlights
- Deck
- 1 Fireplace
- Porch
- Main Floor Primary Bedroom
- Formal Dining Room
- Walk-In Closet
About This Home
As of May 2025NEW CONSTRUCTION!! Welcome to a beautiful 5 bedroom, 3 1/2 bathroom home located in one of Vass's most desirable neighborhoods, Woodlake. This home offers 1 Master suite, 1 1/2 full bathrooms on the main level and 4 additional bedrooms and two full bathrooms on the second level. Rooms may have multiple uses such as office spaces, workout, and bonus rooms for entertaining guests. Find LVP floor coverings throughout the home. The kitchen offers quartz countertops and an island. Also find quartz in the bathrooms throughout the home. This beautiful home is minutes away from US 1, and a short commute to Fort Liberty, Southern Pines, Pinehurst and Raleigh. The Village of Pinehurst and Moore Regional hospital is a 30 min commute. Enjoy the feel of a private community living in Woodlake. Woodlake has recently renovated the Maples Golf course and the damn renovation is underway for the lake to return in 2024-2025. From new amenities to Marina development to include rental boat slips, Woodlake Country Club has laid out a Master Development Plan over the next 18-24 months. (See Timeline in Photos) of the phased approach to amenity development which include the opening of the Maples Course, rentable condos, Driving range, Clubhouse with events and dining, as well as a 10,000 SF Fitness and Indoor pickleball facility in 2024. (Information Provided by Woodlake) Inquiry at the pro shop in Woodlake about membership opportunities.Photo Updated:02/14
Last Agent to Sell the Property
Better Homes and Gardens Real Estate Lifestyle Property Partners License #232812 Listed on: 02/14/2025

Co-Listed By
Better Homes and Gardens Real Estate Lifestyle Property Partners License #301984
Home Details
Home Type
- Single Family
Est. Annual Taxes
- $78
Year Built
- Built in 2025
Lot Details
- 7,841 Sq Ft Lot
- Lot Dimensions are 60x135x60x135
- Property is zoned GC-WL
HOA Fees
- $161 Monthly HOA Fees
Home Design
- Wood Frame Construction
- Composition Roof
- Stick Built Home
Interior Spaces
- 2,395 Sq Ft Home
- 2-Story Property
- Ceiling Fan
- 1 Fireplace
- Family Room
- Formal Dining Room
- Crawl Space
- Fire and Smoke Detector
Kitchen
- Range
- Dishwasher
- Kitchen Island
Flooring
- Tile
- Luxury Vinyl Plank Tile
Bedrooms and Bathrooms
- 5 Bedrooms
- Primary Bedroom on Main
- Walk-In Closet
- Walk-in Shower
Parking
- 2 Car Attached Garage
- Driveway
Outdoor Features
- Deck
- Porch
Schools
- New Century Middle School
- Union Pines High School
Utilities
- Forced Air Heating System
Listing and Financial Details
- Assessor Parcel Number 00043157
Community Details
Overview
- Woodlake HOA, Phone Number (910) 245-3324
- Woodlake Subdivision
- Maintained Community
Security
- Security Service
Ownership History
Purchase Details
Home Financials for this Owner
Home Financials are based on the most recent Mortgage that was taken out on this home.Purchase Details
Home Financials for this Owner
Home Financials are based on the most recent Mortgage that was taken out on this home.Similar Homes in Vass, NC
Home Values in the Area
Average Home Value in this Area
Purchase History
| Date | Type | Sale Price | Title Company |
|---|---|---|---|
| Warranty Deed | $460,000 | None Listed On Document | |
| Warranty Deed | $17,000 | None Listed On Document |
Mortgage History
| Date | Status | Loan Amount | Loan Type |
|---|---|---|---|
| Previous Owner | $451,668 | New Conventional |
Property History
| Date | Event | Price | Change | Sq Ft Price |
|---|---|---|---|---|
| 05/09/2025 05/09/25 | Sold | $460,000 | -4.0% | $192 / Sq Ft |
| 02/20/2025 02/20/25 | Pending | -- | -- | -- |
| 02/14/2025 02/14/25 | For Sale | $479,000 | +2734.3% | $200 / Sq Ft |
| 11/27/2023 11/27/23 | Sold | $16,900 | 0.0% | -- |
| 11/13/2023 11/13/23 | Pending | -- | -- | -- |
| 11/06/2023 11/06/23 | For Sale | $16,900 | -- | -- |
Tax History Compared to Growth
Tax History
| Year | Tax Paid | Tax Assessment Tax Assessment Total Assessment is a certain percentage of the fair market value that is determined by local assessors to be the total taxable value of land and additions on the property. | Land | Improvement |
|---|---|---|---|---|
| 2024 | $78 | $18,000 | $18,000 | $0 |
| 2023 | $82 | $18,000 | $18,000 | $0 |
| 2022 | $95 | $15,000 | $15,000 | $0 |
| 2021 | $98 | $15,000 | $15,000 | $0 |
| 2020 | $97 | $15,000 | $15,000 | $0 |
| 2019 | $97 | $15,000 | $15,000 | $0 |
| 2018 | $135 | $22,500 | $22,500 | $0 |
| 2017 | $132 | $22,500 | $22,500 | $0 |
| 2015 | $127 | $22,500 | $22,500 | $0 |
| 2014 | $113 | $20,000 | $20,000 | $0 |
| 2013 | -- | $20,000 | $20,000 | $0 |
Agents Affiliated with this Home
-
Scott Lincicome

Seller's Agent in 2025
Scott Lincicome
Better Homes and Gardens Real Estate Lifestyle Property Partners
(910) 315-7856
4 in this area
407 Total Sales
-
Mark Bergstrom

Seller Co-Listing Agent in 2025
Mark Bergstrom
Better Homes and Gardens Real Estate Lifestyle Property Partners
(240) 321-3225
5 in this area
113 Total Sales
-
KRISTINA WEBSTER

Buyer's Agent in 2025
KRISTINA WEBSTER
Pineland Property Group LLC
(910) 690-3077
2 in this area
27 Total Sales
-
Crystal Wall

Seller's Agent in 2023
Crystal Wall
ERA Strother Real Estate #5
(336) 944-8174
39 in this area
138 Total Sales
Map
Source: Hive MLS
MLS Number: 100489060
APN: 9533-02-79-3081
