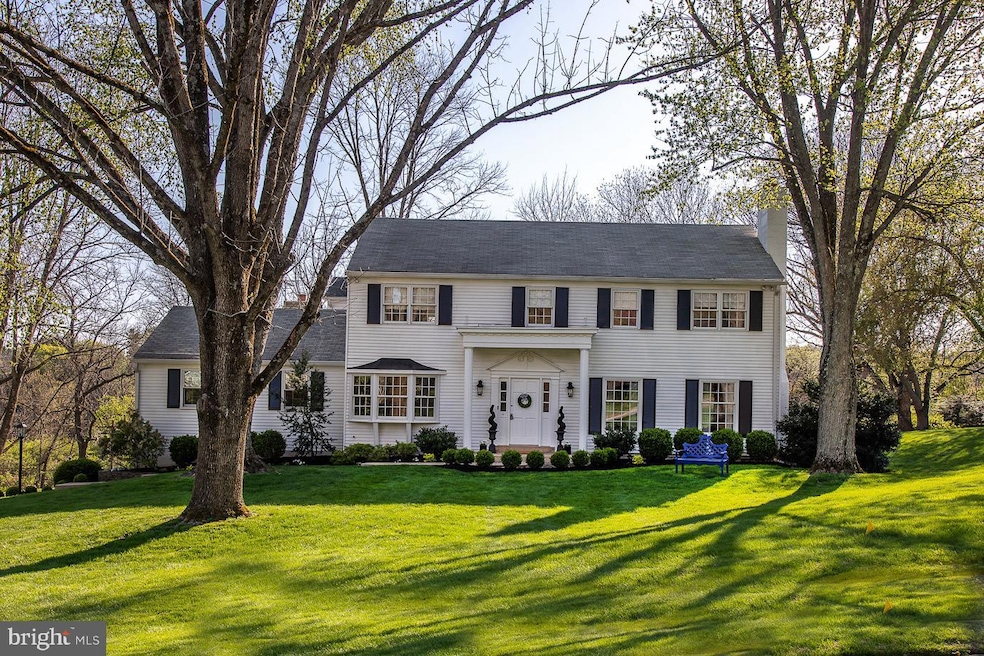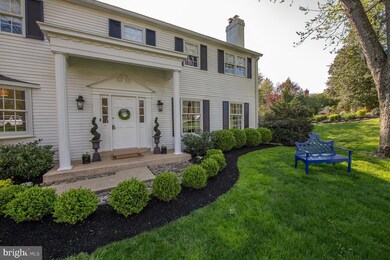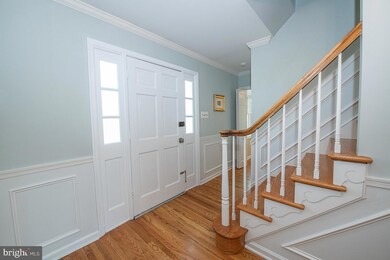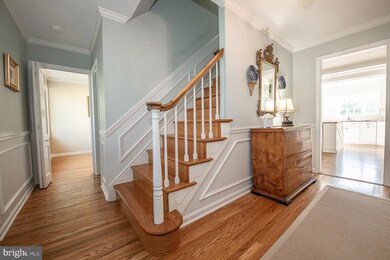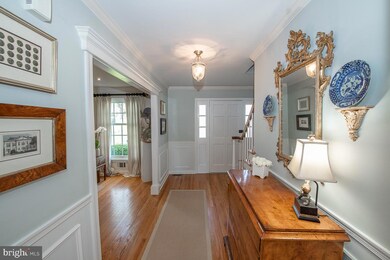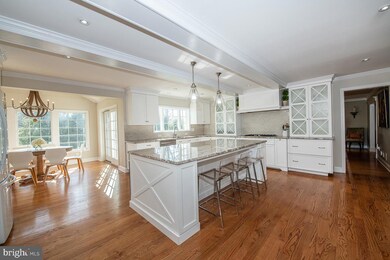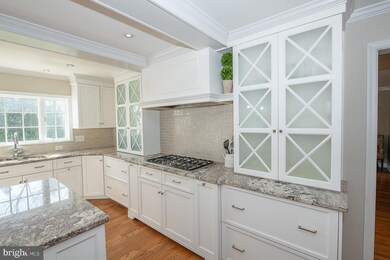
536 Brandymede Rd Bryn Mawr, PA 19010
Rosemont NeighborhoodEstimated Value: $1,181,000 - $1,349,000
Highlights
- 0.98 Acre Lot
- Colonial Architecture
- No HOA
- Radnor El School Rated A+
- 2 Fireplaces
- 2 Car Attached Garage
About This Home
As of May 2021Welcome to this beautiful bright Colonial home set in the idyllic Beaupre neighborhood featuring numerous updates, incredible upgrades and an expanded floor plan made for today’s living, including a main level office. Entering the home up a lovely lighted walkway, the foyer offers access to the formal living room with an elegant wood-burning fireplace, double windows, with the formal dining room set just beyond featuring chandelier lighting and French doors to the handsome covered back patio, as the perfect space for dining alfresco. The back of the home features a completely renovated, fully-permitted, built-out expansion, including a chef’s kitchen showcasing upgraded custom cabinetry, architectural pendant lighting, tile backsplash, granite countertops with extra space for prepping your favorite meals, or enjoy the sizable island with extra seating. The appliances include a 5-burner cooktop with custom vent, 2 ovens, microwave drawer, large double sink, dishwasher, beverage drawers and oversized refrigerator. Ample storage further abounds with a dedicated food pantry with double doors, a separate pantry for the cooks’ tools + an additional recycling pantry and even a coat closet. Relax in the charming Breakfast Room with its coffered ceiling, chandelier lighting and a wall of windows with views of the serene backyard, plus two sliders to the backyard, including a lovely slate patio and portico. Off the kitchen is a Laundry and Mud room with nooks, cubbies and additional utility closets. To bring everyone together, a wonderful gathering room is adjacent to the kitchen with its architectural ceiling, chandelier lighting, sconce lighting, wall of windows, along with custom built-ins from its wall of bookcases to the charming window seat with storage to the handsome mantle and surround for the cozy (touch-button) gas fireplace. This main floor is rounded out with a lovely powder room and sizeable office with window seat and windows overlooking the lush front landscape. Ascending upstairs, you’ll notice the pristine hardwood steps and wainscoting millwork accents. The large, magnificent master suite features 3 custom walk-in closets, including one in the beautifully renovated, expanded master bath featuring 2 separate vanities with marble tops and wall sconces, a soaking tub with marble surround, oversized shower with custom marble tile, unique chevron tile flooring. The 3 additional bedrooms are light and airy with double closets, double windows, hardwood floors, along with a large, updated hall bath featuring chrome fixtures, wall sconces, ceiling lighting, tub/shower with custom tilework, tile flooring, quartz countertop with double sink vanity, linen closet and a lovely window. Further upgrades throughout the home include designer neutral paint, refinished hardwood flooring, fine millwork and trim, plus replacement windows and pinpoint lighting on the main level. The Basement is unfinished but offers high ceilings and extra overhead lighting perfect for storage, exercise equipment, games, along with additional crawl spaces for more storage. A newer HVAC system converted to natural gas, a gas water heater and high-efficiency Aprilaire Humidifier are also found here. Parking abounds with the oversized driveway and 2-car attached garage with its newer individual doors on the side of the home. The exterior is sure to be enjoyed with its professional landscape of evergreen trees, lush grassy areas and specimen perennials. The front yard, side yard and back yard set on nearly an acre also complement the home for additional entertaining, play and relaxation. This delightful neighborhood offers a prime location with easy access to all major roadways, the train, local parks, shopping, top restaurants, along with the premier Radnor School District.
Home Details
Home Type
- Single Family
Est. Annual Taxes
- $12,499
Year Built
- Built in 1960
Lot Details
- 0.98 Acre Lot
- Lot Dimensions are 168.00 x 236.74
Parking
- 2 Car Attached Garage
- Basement Garage
- Garage Door Opener
- Driveway
Home Design
- Colonial Architecture
- Aluminum Siding
- Vinyl Siding
Interior Spaces
- 2,966 Sq Ft Home
- Property has 2 Levels
- 2 Fireplaces
- Basement Fills Entire Space Under The House
Bedrooms and Bathrooms
- 4 Bedrooms
Schools
- Ithan Elementary School
- Radnor Middle School
- Radnor High School
Utilities
- Forced Air Heating and Cooling System
- Natural Gas Water Heater
Community Details
- No Home Owners Association
- Beaupre Subdivision
Listing and Financial Details
- Tax Lot 025-000
- Assessor Parcel Number 36-07-04233-00
Ownership History
Purchase Details
Home Financials for this Owner
Home Financials are based on the most recent Mortgage that was taken out on this home.Purchase Details
Home Financials for this Owner
Home Financials are based on the most recent Mortgage that was taken out on this home.Similar Homes in Bryn Mawr, PA
Home Values in the Area
Average Home Value in this Area
Purchase History
| Date | Buyer | Sale Price | Title Company |
|---|---|---|---|
| Kim Ben | $1,030,000 | Executive Abstract | |
| Lasky Eugene M | $510,000 | Commonwealth Title |
Mortgage History
| Date | Status | Borrower | Loan Amount |
|---|---|---|---|
| Open | Kim Ben | $772,500 | |
| Previous Owner | Lasky Eugene M | $200,000 | |
| Previous Owner | Lasky Eugene M | $385,000 | |
| Previous Owner | Lasky Eugene M | $408,000 | |
| Closed | Lasky Eugene M | $51,000 |
Property History
| Date | Event | Price | Change | Sq Ft Price |
|---|---|---|---|---|
| 05/26/2021 05/26/21 | Sold | $1,030,000 | +8.4% | $347 / Sq Ft |
| 04/26/2021 04/26/21 | Pending | -- | -- | -- |
| 04/22/2021 04/22/21 | For Sale | $949,900 | -- | $320 / Sq Ft |
Tax History Compared to Growth
Tax History
| Year | Tax Paid | Tax Assessment Tax Assessment Total Assessment is a certain percentage of the fair market value that is determined by local assessors to be the total taxable value of land and additions on the property. | Land | Improvement |
|---|---|---|---|---|
| 2024 | $15,076 | $745,670 | $229,470 | $516,200 |
| 2023 | $14,479 | $745,670 | $229,470 | $516,200 |
| 2022 | $14,321 | $745,670 | $229,470 | $516,200 |
| 2021 | $23,003 | $745,670 | $229,470 | $516,200 |
| 2020 | $11,950 | $343,520 | $131,210 | $212,310 |
| 2019 | $11,613 | $343,520 | $131,210 | $212,310 |
| 2018 | $11,385 | $343,520 | $0 | $0 |
| 2017 | $11,147 | $343,520 | $0 | $0 |
| 2016 | $1,885 | $343,520 | $0 | $0 |
| 2015 | $1,924 | $343,520 | $0 | $0 |
| 2014 | $1,924 | $343,520 | $0 | $0 |
Agents Affiliated with this Home
-
Richard Downes

Seller's Agent in 2021
Richard Downes
BHHS Fox & Roach
(484) 995-0919
1 in this area
34 Total Sales
-
Lauren Leithead

Buyer's Agent in 2021
Lauren Leithead
Compass RE
(215) 694-7590
5 in this area
196 Total Sales
Map
Source: Bright MLS
MLS Number: PADE544268
APN: 36-07-04233-00
- 635 S Ithan Ave
- 414 Barclay Rd
- 658 Conestoga Rd
- 747 Conestoga Rd
- 100 Radnor Ave
- 504 Chandler Ln
- 215 S Spring Mill Rd
- 913 Drexel Ln
- 4 Lockwood Ln
- 15 Lockwood Ln
- 7 Lockwood Ln
- 501 Van Lears Run
- 0 16 Lockwood Ln Unit PADE2075590
- 200 S Ithan Ave
- 3 Lockwood Ln
- 302 Gramont Ln
- 12 Lockwood Ln
- 8 Lockwood Ln
- 390 S Bryn Mawr Ave
- 108 S Spring Mill Rd
- 536 Brandymede Rd
- 535 S Ithan Ave
- 540 Brandymede Rd
- 532 Brandymede Rd
- 539 Brandymede Rd
- 525 S Ithan Ave
- 525 S Ithan Ave
- 528 Brandymede Rd
- 535 Brandymede Rd
- 490 Wyldhaven Rd
- 484 Wyldhaven Rd
- 547 Brandymede Rd
- 515 S Ithan Ave
- 478 Wyldhaven Rd
- 531 Brandymede Rd
- 524 Brandymede Rd
- 501 S Ithan Ave
- 472 Wyldhaven Rd
- 491 S Ithan Ave
- 527 Brandymede Rd
