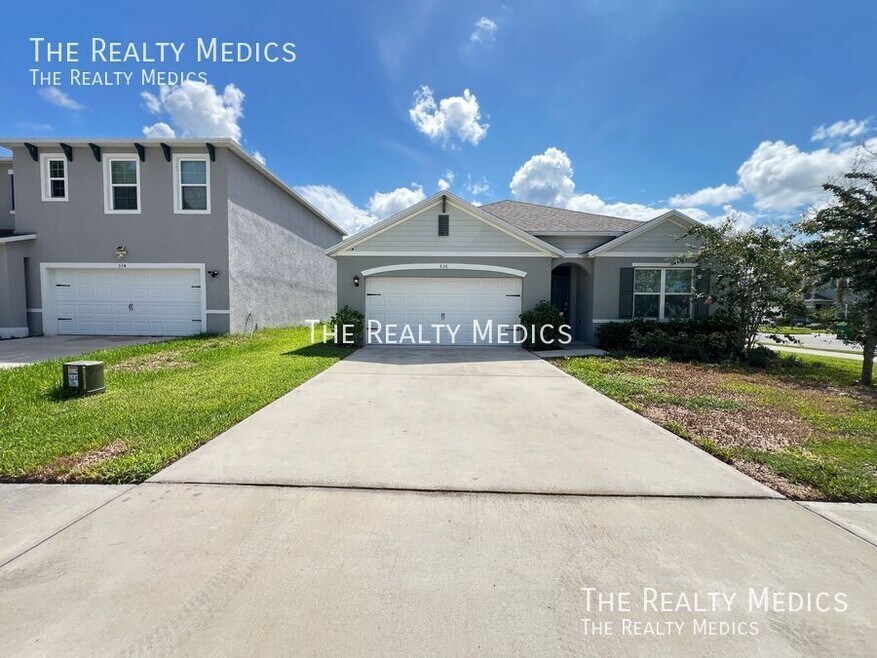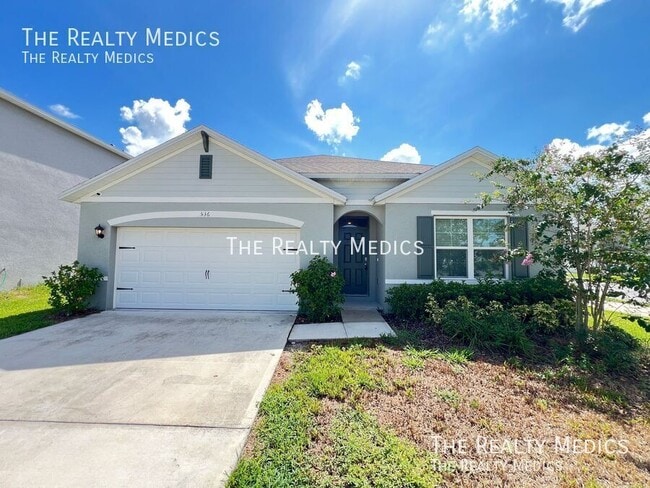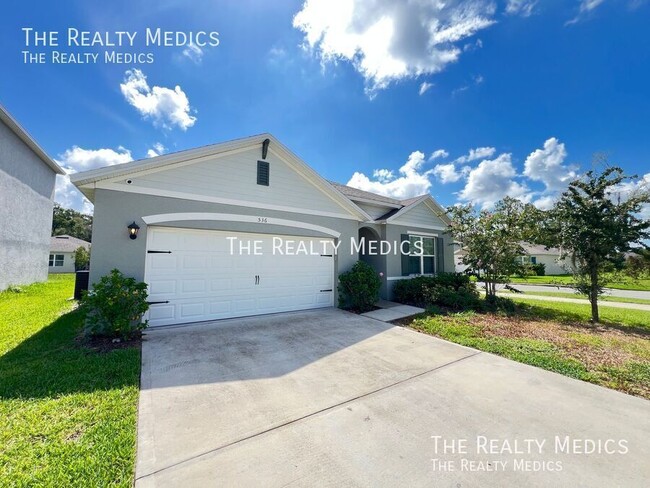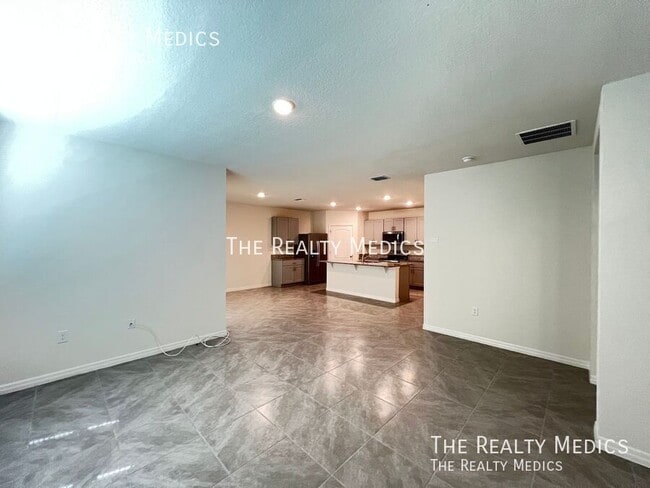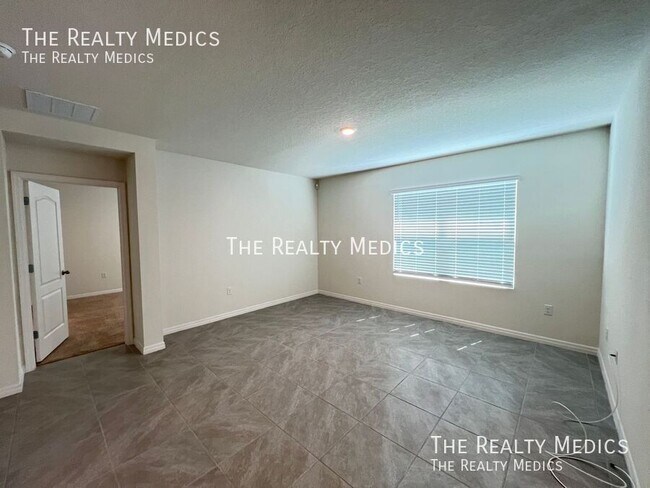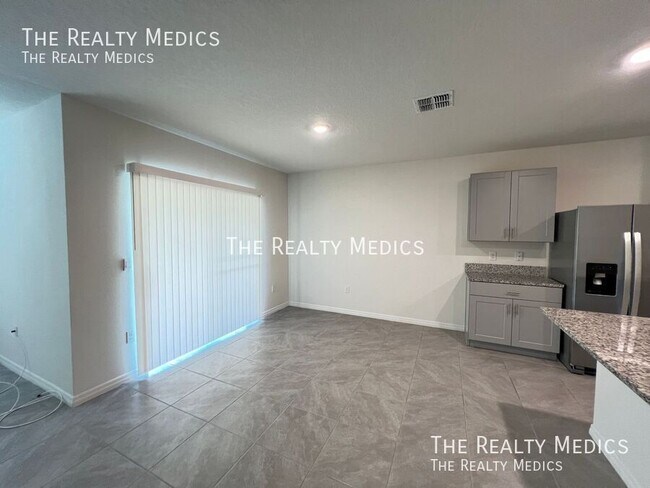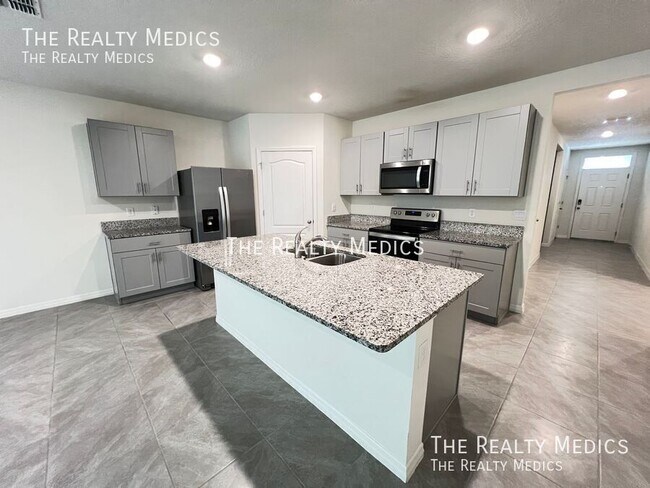536 Emily Gln St Deland, FL 32724
About This Home
This 4/2 Floorplan has separate formal dining and living room. Entertaining is made easy with the open kitchen and LARGE Kitchen Island! Retreat in a spacious owner's suite with GRANITE double sink vanity, WALK-IN shower & closet; well-appointed secondary bedrooms and closets as well! Fabulous STANDARD features that include-Stainless Steel Range/Microwave/Dishwasher, GRANITE kitchen countertops, 36" cabinets, and Tile flooring in all main areas. SMART HOME technology for thermostat control, keyless entry, sky bell and more! Enjoy all that living in beautiful VICTORIA PARK has to offer with Pools, Fitness, Tennis, Walking Trails, Golf Course and more! Conveniently located w/easy access to I-4 corridor only minutes away from shopping /medical centers, Historical Downtown DeLand, Stetson University/Daytona State colleges and Beaches Photos are of similar model but not that of the exact house. Hurry, this won't stay long, call us to schedule for showings today!!
INCLUDED!
*** Internet + 4 cable boxes (included in HOA fees)
*** Installed professional access points to cover the whole house.
*** Full access to the self-monitoring alarm system, currently self-monitored (notifying residents via text or email, or app) included. Tenant will receive an invite including remote control of door lock and thermostat.
*** The alarm system has open/close sensors on all windows, doors, garage gates, and motion sensors. And HVAC control within the app.
*** Full access to security cameras' view/playback
*** Ring doorbell tenant can reprogram to their account
*** Garage Gate remote control access
*** Lawn service!!!
Please visit The Realty Medics website () to schedule a showing and apply or give us a call!
Frequently Asked Questions:
How can I get started?
Go to The Realty Medics website! Select the property you want on the Rentals page, click the blue “Schedule A Showing” button above the property address, and complete the page accordingly. Once you’re ready to apply, click the blue “Apply Now” button to apply from our website and complete the online application form.
Pet restrictions? 2 DOGS MAX
Yes: No Aggressive or Dangerous Dog Breeds (Including but not limited to Akita, American Bulldog, American Bull Terrier, American Staffordshire Terrier, Chow, Rottweiler, Malamute, Bull Mastiff, Presa-Canario, Staffordshire Terrier, Shiba-Inu, Karelian Bear Dog, Wolf hybrid, or Wolf-like breeds). Additional HOA limits may apply.
Application requirements /rental-requirements and Move-in fees, Deposit information, and Pet Fees/Rent can be found at /tenant-faq

Map
- 531 Emily Glen St
- 551 Shaelyn Place
- 336 Camilla Rd
- 574 Lady Grace Place
- 324 Camilla Rd
- 435 Anne St
- 158 Victoria Oaks Blvd
- 115 Duchess Rd
- 312 Charles Dr
- 324 Charles Dr
- 309 Charles Dr
- 326 Charles Dr
- 219 Meghan Cir
- 321 Charles Dr
- 462 Baroness Way
- 217 Elizabeth Rd
- 860 Torchwood Dr
- 511 Baroness Way
- 889 Torchwood Dr
- 1440 Arroyo Vista Dr
- 889 Torchwood Dr
- 304 Churchill Downs Blvd
- 644 Preakness Cir
- 1351 Riley Cir
- 1339 Riley Cir
- 712 Vassar Rd
- 361 Nowell Loop
- 138 Littleton Cir
- 132 Amanthus Ct
- 917 Country Club Park
- 2410 S Glen Eagles Dr
- 129 E Villa Capri Cir
- 1155 Victoria Hills Dr N
- 1125 Victoria Hills Dr S
- 110 E Lake Victoria Cir
- 408 Pursley Dr
- 240 Deerfoot Rd
- 2045 Havasu Falls Dr
- 705 Ravenshill Way
- 335 Heritage Estates Ln
