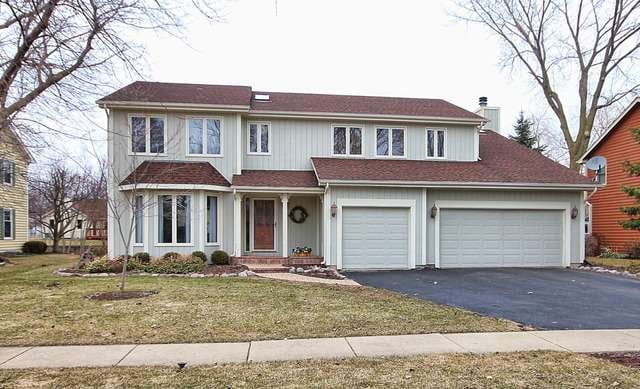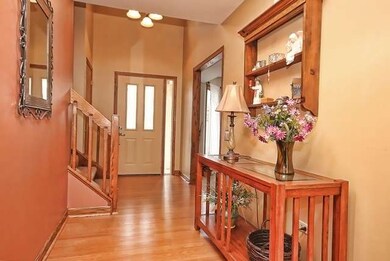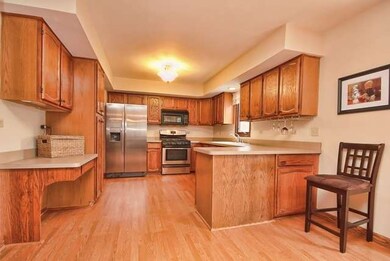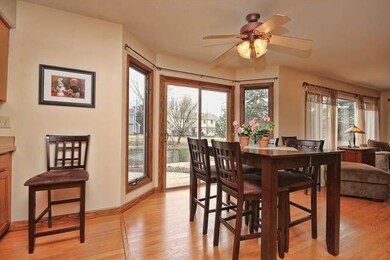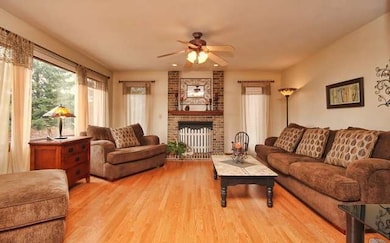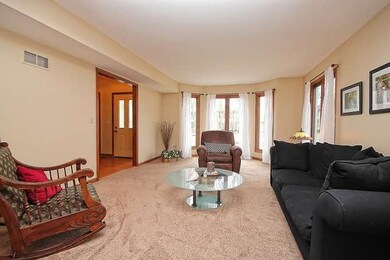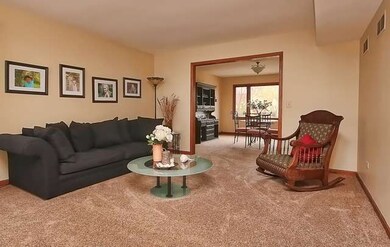
536 Mitchell Dr Grayslake, IL 60030
Highlights
- Landscaped Professionally
- Pond
- Loft
- Grayslake Central High School Rated A
- Whirlpool Bathtub
- Skylights
About This Home
As of April 2021Many bayed & floor-ceiling windows give contemporary look to Traditional style home *xlg Rooms & Baths * Dream Mastersuite w/separate vanities, shower & huge tub * Every bedroom has a walk-in-closet * New within 2 yrs: furnace, water heater, A/C, refrig/gas stove/wash/dryer * Commercial Grade Roof w/40 warranty * Freshly painted w/new carpet thru-out * Close to schools/town/metra * Read photo captions for more info!
Last Agent to Sell the Property
Kathleen Morrissey
@properties Listed on: 04/04/2014
Last Buyer's Agent
Elizabeth Bushala
@properties
Home Details
Home Type
- Single Family
Est. Annual Taxes
- $13,960
Year Built
- 1989
Lot Details
- Southern Exposure
- Landscaped Professionally
Parking
- Attached Garage
- Garage Transmitter
- Garage Door Opener
- Driveway
- Garage Is Owned
Home Design
- Slab Foundation
- Asphalt Shingled Roof
- Cedar
Interior Spaces
- Skylights
- Wood Burning Fireplace
- Fireplace With Gas Starter
- Attached Fireplace Door
- Dining Area
- Loft
- Partially Finished Basement
- Basement Fills Entire Space Under The House
Kitchen
- Oven or Range
- Microwave
- Dishwasher
Bedrooms and Bathrooms
- Primary Bathroom is a Full Bathroom
- Dual Sinks
- Whirlpool Bathtub
- Separate Shower
Laundry
- Dryer
- Washer
Eco-Friendly Details
- North or South Exposure
Outdoor Features
- Pond
- Brick Porch or Patio
Utilities
- Forced Air Heating and Cooling System
- Heating System Uses Gas
Listing and Financial Details
- Homeowner Tax Exemptions
Ownership History
Purchase Details
Home Financials for this Owner
Home Financials are based on the most recent Mortgage that was taken out on this home.Purchase Details
Home Financials for this Owner
Home Financials are based on the most recent Mortgage that was taken out on this home.Purchase Details
Home Financials for this Owner
Home Financials are based on the most recent Mortgage that was taken out on this home.Similar Homes in Grayslake, IL
Home Values in the Area
Average Home Value in this Area
Purchase History
| Date | Type | Sale Price | Title Company |
|---|---|---|---|
| Warranty Deed | $370,000 | None Available | |
| Warranty Deed | $300,000 | Chicago Title Insurance Co | |
| Deed | $210,000 | Premier Title |
Mortgage History
| Date | Status | Loan Amount | Loan Type |
|---|---|---|---|
| Open | $351,500 | New Conventional | |
| Previous Owner | $33,000 | Stand Alone Second | |
| Previous Owner | $245,000 | New Conventional | |
| Previous Owner | $280,382 | Adjustable Rate Mortgage/ARM | |
| Previous Owner | $41,000 | Credit Line Revolving | |
| Previous Owner | $296,000 | Unknown | |
| Previous Owner | $110,000 | Credit Line Revolving | |
| Previous Owner | $190,400 | Unknown | |
| Previous Owner | $75,000 | Credit Line Revolving | |
| Previous Owner | $20,000 | Credit Line Revolving | |
| Previous Owner | $189,000 | No Value Available |
Property History
| Date | Event | Price | Change | Sq Ft Price |
|---|---|---|---|---|
| 04/20/2021 04/20/21 | Sold | $370,000 | +1.4% | $124 / Sq Ft |
| 03/02/2021 03/02/21 | Pending | -- | -- | -- |
| 02/25/2021 02/25/21 | For Sale | $364,900 | +21.6% | $122 / Sq Ft |
| 05/23/2014 05/23/14 | Sold | $300,000 | -4.8% | $100 / Sq Ft |
| 04/16/2014 04/16/14 | Pending | -- | -- | -- |
| 04/04/2014 04/04/14 | For Sale | $315,000 | -- | $105 / Sq Ft |
Tax History Compared to Growth
Tax History
| Year | Tax Paid | Tax Assessment Tax Assessment Total Assessment is a certain percentage of the fair market value that is determined by local assessors to be the total taxable value of land and additions on the property. | Land | Improvement |
|---|---|---|---|---|
| 2024 | $13,960 | $138,064 | $19,975 | $118,089 |
| 2023 | $12,965 | $126,710 | $18,332 | $108,378 |
| 2022 | $12,965 | $114,119 | $16,446 | $97,673 |
| 2021 | $12,820 | $109,687 | $15,807 | $93,880 |
| 2020 | $12,826 | $104,364 | $15,040 | $89,324 |
| 2019 | $13,412 | $107,920 | $17,799 | $90,121 |
| 2018 | $14,787 | $116,839 | $23,769 | $93,070 |
| 2017 | $15,008 | $114,083 | $22,358 | $91,725 |
| 2016 | $14,433 | $105,311 | $20,639 | $84,672 |
| 2015 | $14,102 | $96,209 | $18,855 | $77,354 |
| 2014 | $10,408 | $72,300 | $15,000 | $57,300 |
| 2012 | $10,234 | $75,510 | $15,666 | $59,844 |
Agents Affiliated with this Home
-
Lynn Fairfield

Seller's Agent in 2021
Lynn Fairfield
RE/MAX Suburban
(847) 373-3311
21 in this area
176 Total Sales
-
Ricki West

Buyer's Agent in 2021
Ricki West
@ Properties
(847) 340-3251
7 in this area
70 Total Sales
-
K
Seller's Agent in 2014
Kathleen Morrissey
@properties
-
E
Buyer's Agent in 2014
Elizabeth Bushala
@properties
Map
Source: Midwest Real Estate Data (MRED)
MLS Number: MRD08575741
APN: 06-27-101-023
- 565 Jeffrey Ave
- 269 Lisk Dr
- 274 Hunters Way
- 639 Alleghany Rd
- 318 White Tail Dr
- 337 Woodland Dr Unit 6
- 372 White Tail Dr
- 375 N Tower Dr Unit 1202
- 448 N Patriot Dr Unit 705
- 34047 N Gerwal Ave
- 513 N Emerson Ln
- 113 E Big Horn Dr
- 4 W Tall Oak Dr
- 26155 W Il Route 120
- 120 W Tall Oak Dr
- 100 W Big Horn Dr Unit 195
- 353 Getchell Ave
- 606 N Triumph Ct Unit 236
- 91 W Big Horn Dr Unit 151
- 582 Holiday Ln Unit 472
