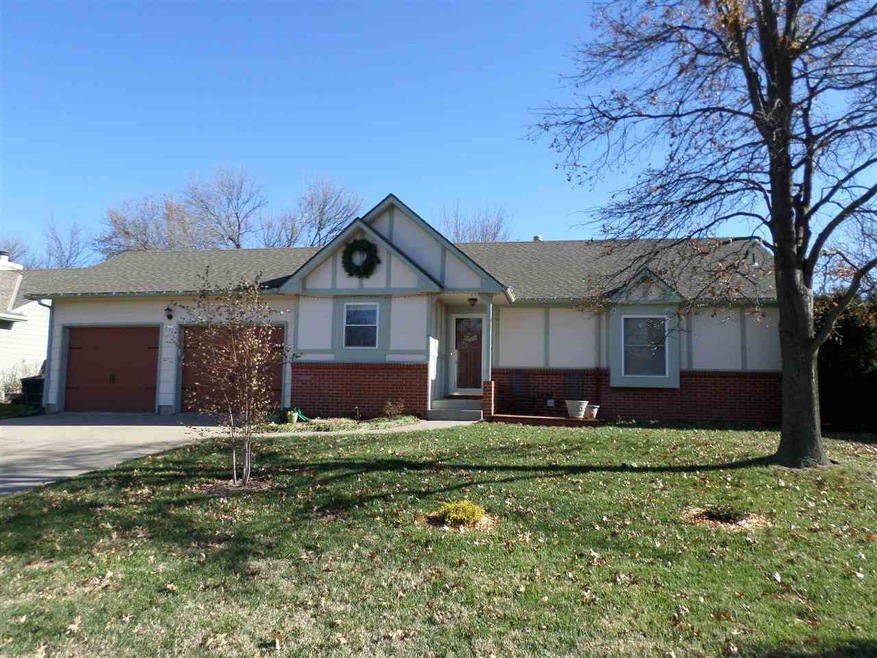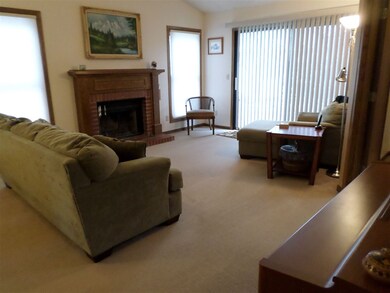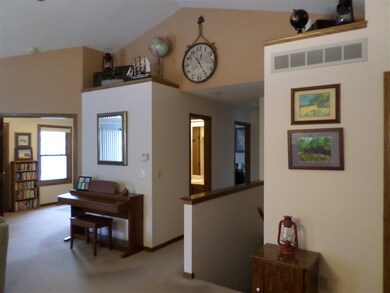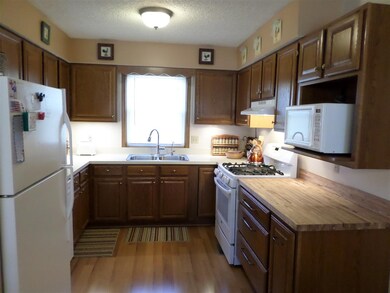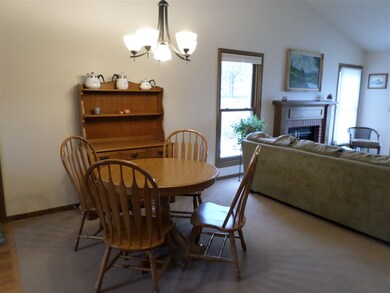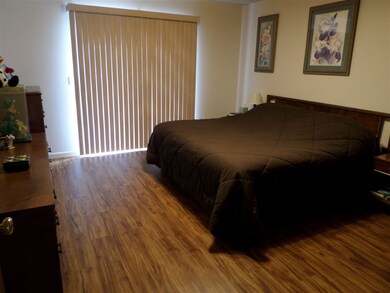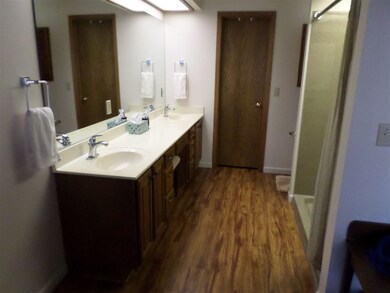
536 N Mark Allen St Wichita, KS 67212
Far West Wichita NeighborhoodHighlights
- Vaulted Ceiling
- 2 Car Attached Garage
- Wet Bar
- Ranch Style House
- Storm Windows
- Walk-In Closet
About This Home
As of March 2022Wonderful home with vaulted ceilings in the main living area and open layout. The kitchen with newer appliances includes a prep area with a butcher block counter top. A cheerful living room with fireplace and an extra-large patio door lets in natural light. The main floor has 3 bedrooms and 2 full bathrooms. The master bedroom is very large with walk in closet, a sliding patio door to the backyard and a bathroom with a large walk in shower and double sink vanity. New paint throughout. Downstairs the family room has a large egress window with a window seat and storage, a vent free gas fireplace, and plenty of space for TV, games, play, or study. There is a wet bar with a mini-fridge and cabinets. You'll also find a large bonus room with a large closet, a half bath, and a large laundry area with ample storage space. Out back in the fully fenced back yard there's a shed, mature trees, a concrete parking area from a pass-through garage door for a small boat or extra car, and a patio off the living room to sit and relax. Walking distance to St. Elizabeth Anne Seton School. Easy access to many amenities while still being located on a quiet street. Make an appointment for your private showing today.
Last Agent to Sell the Property
Austin Kinzle
Berkshire Hathaway PenFed Realty License #00227050 Listed on: 01/21/2016
Last Buyer's Agent
MARILYN HARRIS-GOERTZ
Marilyn Harris Real Estate License #00010817
Home Details
Home Type
- Single Family
Est. Annual Taxes
- $1,755
Year Built
- Built in 1986
Lot Details
- 8,527 Sq Ft Lot
- Wood Fence
Home Design
- Ranch Style House
- Frame Construction
- Composition Roof
Interior Spaces
- Wet Bar
- Vaulted Ceiling
- Ceiling Fan
- Wood Burning Fireplace
- Decorative Fireplace
- Attached Fireplace Door
- Window Treatments
- Family Room
- Living Room with Fireplace
- Combination Dining and Living Room
Kitchen
- Oven or Range
- Plumbed For Gas In Kitchen
- Electric Cooktop
- Range Hood
- <<microwave>>
- Dishwasher
- Disposal
Bedrooms and Bathrooms
- 3 Bedrooms
- En-Suite Primary Bedroom
- Walk-In Closet
- Dual Vanity Sinks in Primary Bathroom
Laundry
- Dryer
- Washer
- 220 Volts In Laundry
Partially Finished Basement
- Basement Fills Entire Space Under The House
- Bedroom in Basement
- Finished Basement Bathroom
- Laundry in Basement
- Basement Storage
- Natural lighting in basement
Home Security
- Storm Windows
- Storm Doors
Parking
- 2 Car Attached Garage
- Garage Door Opener
Outdoor Features
- Patio
- Outdoor Storage
- Rain Gutters
Schools
- Peterson Elementary School
- Wilbur Middle School
- Northwest High School
Utilities
- Forced Air Heating and Cooling System
- Heating System Uses Gas
- Water Purifier
- Water Softener is Owned
Community Details
- Westlink Subdivision
Listing and Financial Details
- Assessor Parcel Number 20173-00234536
Ownership History
Purchase Details
Home Financials for this Owner
Home Financials are based on the most recent Mortgage that was taken out on this home.Purchase Details
Home Financials for this Owner
Home Financials are based on the most recent Mortgage that was taken out on this home.Purchase Details
Purchase Details
Similar Homes in Wichita, KS
Home Values in the Area
Average Home Value in this Area
Purchase History
| Date | Type | Sale Price | Title Company |
|---|---|---|---|
| Warranty Deed | -- | Security 1St Title | |
| Trustee Deed | $147,000 | Security 1St Title | |
| Interfamily Deed Transfer | -- | None Available | |
| Interfamily Deed Transfer | -- | None Available |
Mortgage History
| Date | Status | Loan Amount | Loan Type |
|---|---|---|---|
| Open | $144,300 | New Conventional | |
| Previous Owner | $139,650 | New Conventional | |
| Previous Owner | $107,650 | New Conventional | |
| Previous Owner | $110,400 | New Conventional |
Property History
| Date | Event | Price | Change | Sq Ft Price |
|---|---|---|---|---|
| 03/31/2022 03/31/22 | Sold | -- | -- | -- |
| 02/25/2022 02/25/22 | Pending | -- | -- | -- |
| 02/23/2022 02/23/22 | For Sale | $192,500 | +31.0% | $106 / Sq Ft |
| 04/01/2016 04/01/16 | Sold | -- | -- | -- |
| 02/11/2016 02/11/16 | Pending | -- | -- | -- |
| 01/21/2016 01/21/16 | For Sale | $147,000 | -- | $81 / Sq Ft |
Tax History Compared to Growth
Tax History
| Year | Tax Paid | Tax Assessment Tax Assessment Total Assessment is a certain percentage of the fair market value that is determined by local assessors to be the total taxable value of land and additions on the property. | Land | Improvement |
|---|---|---|---|---|
| 2025 | $2,855 | $28,532 | $5,624 | $22,908 |
| 2023 | $2,855 | $24,403 | $3,565 | $20,838 |
| 2022 | $2,425 | $21,793 | $3,370 | $18,423 |
| 2021 | $2,327 | $20,367 | $3,370 | $16,997 |
| 2020 | $2,267 | $19,769 | $3,370 | $16,399 |
| 2019 | $2,159 | $18,815 | $3,370 | $15,445 |
| 2018 | $2,045 | $17,791 | $3,301 | $14,490 |
| 2017 | $1,924 | $0 | $0 | $0 |
| 2016 | $1,770 | $0 | $0 | $0 |
| 2015 | $1,760 | $0 | $0 | $0 |
| 2014 | $1,725 | $0 | $0 | $0 |
Agents Affiliated with this Home
-
Desiree Mesle

Seller's Agent in 2022
Desiree Mesle
Nav Real Estate Agency, LLC
(316) 993-8307
13 in this area
104 Total Sales
-
Tonya Stephenson

Buyer's Agent in 2022
Tonya Stephenson
Nikkel and Associates
(316) 871-0500
17 in this area
64 Total Sales
-
A
Seller's Agent in 2016
Austin Kinzle
Berkshire Hathaway PenFed Realty
-
M
Buyer's Agent in 2016
MARILYN HARRIS-GOERTZ
Marilyn Harris Real Estate
Map
Source: South Central Kansas MLS
MLS Number: 514668
APN: 134-19-0-22-06-006.00
- 529 N Covington Ct
- 535 N Covington Ct
- 409 N David St
- 342 N Milstead St
- 305 N Parkridge St
- 11105 W Jennie Cir
- 11941 W Rolling Hills St
- 11610 W Bekemeyer St
- 320 N Rutgers St
- 522 N Bay Country St
- 11110 W Central Ave
- 11315 W Cindy St
- 11715 W Murdock St
- 821 N Cedar Downs Cir
- 817 N Cedar Downs Cir
- 813 N Cedar Downs Cir
- 809 N Cedar Downs Cir
- 805 N Cedar Downs Cir
- 801 N Cedar Downs Cir
- 825 N Cedar Downs Cir
