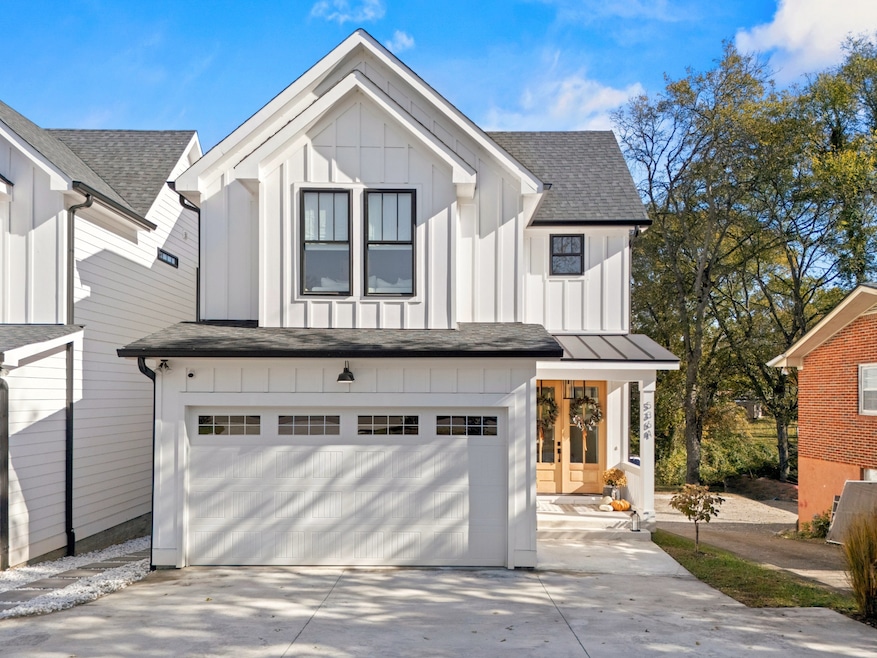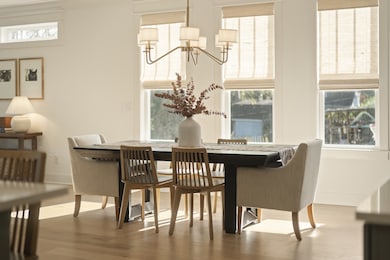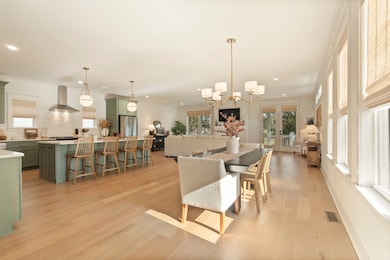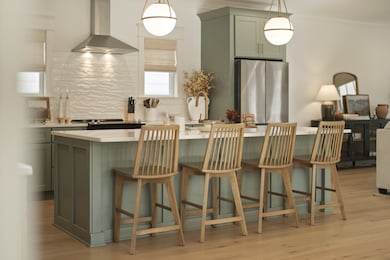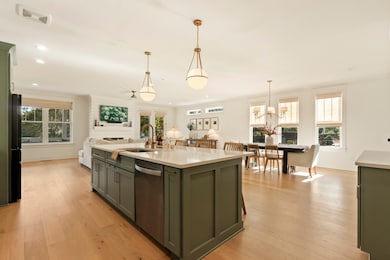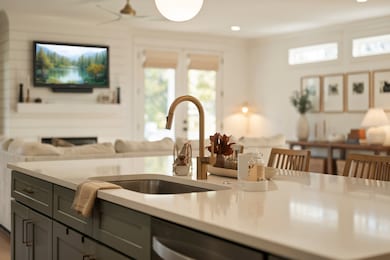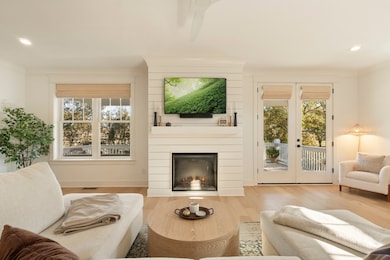536 River Rouge Dr Unit A Nashville, TN 37209
Charlotte Park NeighborhoodEstimated payment $4,805/month
Highlights
- Open Floorplan
- Contemporary Architecture
- Wood Flooring
- Deck
- Vaulted Ceiling
- No HOA
About This Home
**Offered BELOW APPRAISAL 10.30.25 - available upon request** Tucked away in one of Nashville’s most desirable urban-suburban neighborhoods, Charlotte Park, this meticulously maintained home is better than new - thoughtfully upgraded, beautifully cared for, and priced BELOW recent appraisal (10/30/25) for unmatched value! Step inside to a welcoming two-story foyer that floods the home with natural light and immediately sets the tone for the open, airy floor plan ahead. The living space showcases modern design with warm finishes, wide-plank hardwoods, designer lighting fixtures, and seamless flow between the kitchen, dining, and living areas - perfect for everyday living and entertaining. The chef’s kitchen features custom cabinetry, quartz countertops, premium stainless appliances, and a large center island with ample seating. Upstairs, you'll find the hardwood floors continued throughout the spacious bedrooms, which includes an expansively serene primary suite with vaulted ceilings, a spa-inspired bath, and a generously built-out walk-in closet. Outdoors, enjoy an elongated back deck with no rear neighbors - a peaceful, private backdrop rarely found in Charlotte Park. Beneath it, a newly poured concrete slab extends your living space and is perfectly suited for a hot tub, outdoor kitchen, or lounge setup. The fully fenced backyard provides a safe, sprawling retreat - a true rarity for Charlotte Park. Enjoy all the convenience of being just minutes from downtown Nashville, The Nations, and Sylvan Park, while still savoring the peace of a neighborhood setting. A property you truly have to experience yourself! Up to 1% lender credit on the loan amount when buyer uses Seller's Preferred Lender.
Listing Agent
The Ashton Real Estate Group of RE/MAX Advantage Brokerage Phone: 6153011650 License #278725 Listed on: 11/08/2025

Co-Listing Agent
The Ashton Real Estate Group of RE/MAX Advantage Brokerage Phone: 6153011650 License # 369169
Home Details
Home Type
- Single Family
Est. Annual Taxes
- $4,591
Year Built
- Built in 2023
Lot Details
- 0.32 Acre Lot
- Back Yard Fenced
Parking
- 2 Car Attached Garage
- Front Facing Garage
- Garage Door Opener
- Driveway
Home Design
- Contemporary Architecture
- Asphalt Roof
- Hardboard
Interior Spaces
- 2,687 Sq Ft Home
- Property has 2 Levels
- Open Floorplan
- Vaulted Ceiling
- Ceiling Fan
- Electric Fireplace
- Entrance Foyer
- Living Room with Fireplace
- Crawl Space
Kitchen
- Microwave
- Dishwasher
- Stainless Steel Appliances
- Disposal
Flooring
- Wood
- Tile
Bedrooms and Bathrooms
- 4 Bedrooms
Laundry
- Dryer
- Washer
Home Security
- Home Security System
- Fire and Smoke Detector
Outdoor Features
- Deck
- Covered Patio or Porch
Schools
- Charlotte Park Elementary School
- H. G. Hill Middle School
- James Lawson High School
Utilities
- Central Heating and Cooling System
- High Speed Internet
- Cable TV Available
Community Details
- No Home Owners Association
- From Charlotte Pike Turn Right Onto Annex. Turn Ri Subdivision
Listing and Financial Details
- Assessor Parcel Number 090163C00100CO
Map
Home Values in the Area
Average Home Value in this Area
Property History
| Date | Event | Price | List to Sale | Price per Sq Ft | Prior Sale |
|---|---|---|---|---|---|
| 11/13/2025 11/13/25 | For Sale | $839,000 | +8.3% | $312 / Sq Ft | |
| 12/20/2023 12/20/23 | Sold | $775,000 | -3.1% | $291 / Sq Ft | View Prior Sale |
| 12/06/2023 12/06/23 | Pending | -- | -- | -- | |
| 11/17/2023 11/17/23 | For Sale | $799,997 | 0.0% | $300 / Sq Ft | |
| 11/07/2023 11/07/23 | Pending | -- | -- | -- | |
| 10/26/2023 10/26/23 | Price Changed | $799,997 | 0.0% | $300 / Sq Ft | |
| 10/06/2023 10/06/23 | For Sale | $799,998 | -- | $300 / Sq Ft |
Source: Realtracs
MLS Number: 3042619
- 517 Achievement Dr
- 542 Starliner Dr
- 505 Achievement Dr Unit A
- 528 Achievement Dr
- 461 Annex Ave
- 534 Achievement Dr
- 452 Annex Ave
- 536 Achievement Dr
- 413 Achievement Dr
- 411 Achievement Dr
- 478 Sunliner Dr
- 518 Scholarship Dr
- 455 Capri Dr
- 6450 Thunderbird Dr
- 535 American Rd
- 504 Scholarship Dr
- 601 American Rd
- 599 American Rd
- 605 American Rd
- 6300 American Ct
- 6105 Henry Ford Dr
- 512 River Rouge Dr
- 439 Capri Dr Unit A
- 6305 Henry Ford Dr
- 6535 Premier Dr
- 6416 Henry Ford Dr
- 510 Basswood Ave
- 411 Annex Ave
- 514 Basswood Ave
- 515 Basswood Ave Unit F69
- 520 Foundry Dr
- 515 Basswood Ave Unit 88
- 515 Basswood Ave Unit G80
- 515 Basswood Ave Unit L118
- 515 Basswood Ave Unit K-103
- 515 Basswood Ave Unit G75
- 404 Mercomatic Dr Unit 103
- 6430 Charlotte Pike
- 429 Westboro Dr Unit B
- 616 Croley Dr
