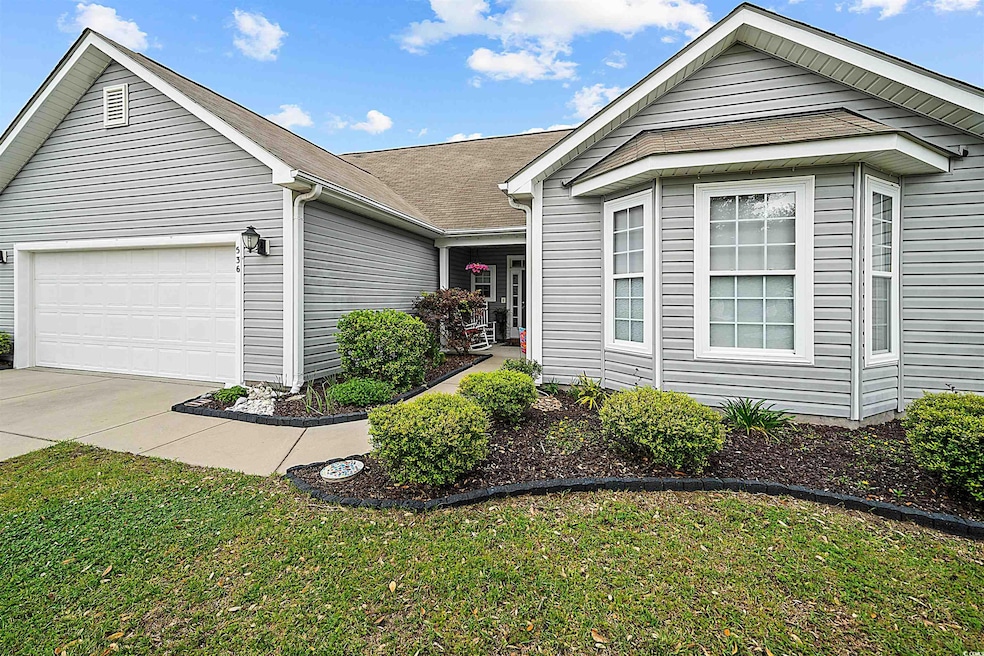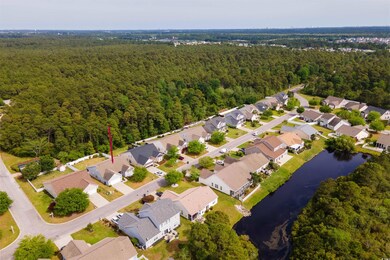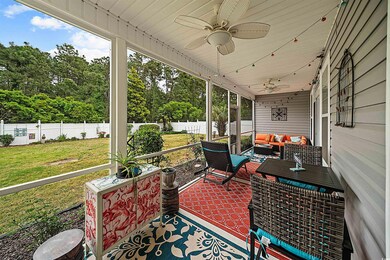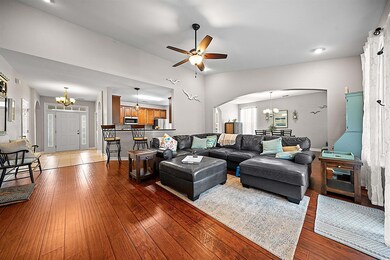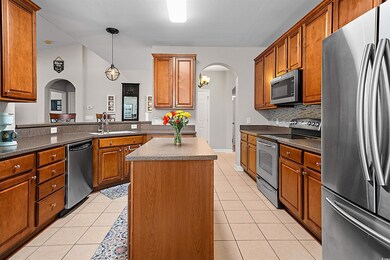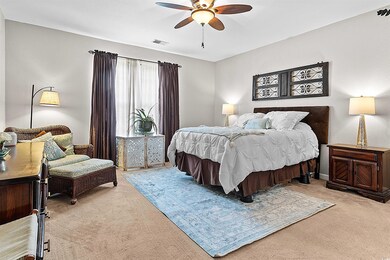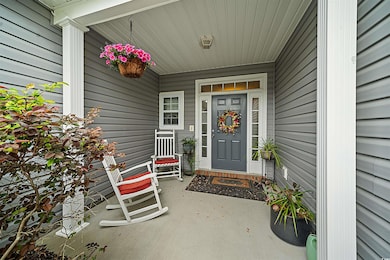
536 Tuckahoe Rd Myrtle Beach, SC 29579
Estimated Value: $367,000 - $385,000
Highlights
- Vaulted Ceiling
- Soaking Tub and Shower Combination in Primary Bathroom
- Main Floor Primary Bedroom
- Carolina Forest Elementary School Rated A-
- 1.5-Story Property
- Solid Surface Countertops
About This Home
As of June 2024Welcome to this spacious 4-bedroom, 3.5-bathroom home nestled in the sought-after Reserve At Walkers Woods neighborhood. The first floor is designed with convenience in mind, featuring a spacious living room, formal dining area, and a beautiful kitchen with a breakfast nook, stainless steel appliances, and a convenient work island. The first-floor master bedroom boasts a large ensuite bathroom with both a tub and shower, as well as a walk-in closet. Additionally, two generously sized guest bedrooms share a Jack and Jill bathroom. Upstairs, a versatile large room awaits, perfect for use as a guest suite, home office, or entertainment space, complete with its own private bathroom. Outside, enjoy the serene screened porch and fenced backyard overlooking conservation space. Situated in Carolina Forest, this home offers easy access to top-rated schools, shopping, restaurants, and all the beaches and attractions of Myrtle Beach. Don't miss out—schedule your showing today!
Last Agent to Sell the Property
CENTURY 21 Boling & Associates License #71949 Listed on: 04/19/2024

Home Details
Home Type
- Single Family
Est. Annual Taxes
- $910
Year Built
- Built in 2009
Lot Details
- 9,148 Sq Ft Lot
- Fenced
- Rectangular Lot
HOA Fees
- $95 Monthly HOA Fees
Parking
- 2 Car Attached Garage
- Garage Door Opener
Home Design
- 1.5-Story Property
- Vinyl Siding
- Tile
Interior Spaces
- 2,349 Sq Ft Home
- Vaulted Ceiling
- Ceiling Fan
- Window Treatments
- Entrance Foyer
- Formal Dining Room
- Screened Porch
- Carpet
- Fire and Smoke Detector
Kitchen
- Breakfast Area or Nook
- Breakfast Bar
- Range
- Microwave
- Dishwasher
- Stainless Steel Appliances
- Kitchen Island
- Solid Surface Countertops
- Disposal
Bedrooms and Bathrooms
- 4 Bedrooms
- Primary Bedroom on Main
- Walk-In Closet
- Bathroom on Main Level
- Single Vanity
- Dual Vanity Sinks in Primary Bathroom
- Soaking Tub and Shower Combination in Primary Bathroom
Laundry
- Laundry Room
- Washer and Dryer
Schools
- Carolina Forest Elementary School
- Ten Oaks Middle School
- Carolina Forest High School
Utilities
- Central Heating and Cooling System
- Water Heater
- Phone Available
- Cable TV Available
Community Details
Overview
- Association fees include electric common, trash pickup, pool service, manager, common maint/repair, legal and accounting
- Built by Beazer Homes
- The community has rules related to fencing
Recreation
- Community Pool
Ownership History
Purchase Details
Home Financials for this Owner
Home Financials are based on the most recent Mortgage that was taken out on this home.Purchase Details
Similar Homes in Myrtle Beach, SC
Home Values in the Area
Average Home Value in this Area
Purchase History
| Date | Buyer | Sale Price | Title Company |
|---|---|---|---|
| Bartnick Nicholas J | $375,000 | -- | |
| Romanski Carol L | $238,360 | -- |
Mortgage History
| Date | Status | Borrower | Loan Amount |
|---|---|---|---|
| Open | Bartnick Nicholas J | $337,500 | |
| Previous Owner | Romanski Carol L | $80,000 | |
| Previous Owner | Romanski Carol L | $60,000 |
Property History
| Date | Event | Price | Change | Sq Ft Price |
|---|---|---|---|---|
| 06/18/2024 06/18/24 | Sold | $375,000 | -2.6% | $160 / Sq Ft |
| 04/19/2024 04/19/24 | For Sale | $385,000 | -- | $164 / Sq Ft |
Tax History Compared to Growth
Tax History
| Year | Tax Paid | Tax Assessment Tax Assessment Total Assessment is a certain percentage of the fair market value that is determined by local assessors to be the total taxable value of land and additions on the property. | Land | Improvement |
|---|---|---|---|---|
| 2024 | $910 | $9,508 | $2,044 | $7,464 |
| 2023 | $910 | $9,508 | $2,044 | $7,464 |
| 2021 | $800 | $14,262 | $3,066 | $11,196 |
| 2020 | $698 | $14,262 | $3,066 | $11,196 |
| 2019 | $698 | $14,262 | $3,066 | $11,196 |
| 2018 | $662 | $13,330 | $2,740 | $10,590 |
| 2017 | $647 | $13,330 | $2,740 | $10,590 |
| 2016 | -- | $13,330 | $2,740 | $10,590 |
| 2015 | $647 | $13,330 | $2,740 | $10,590 |
| 2014 | $762 | $13,330 | $2,740 | $10,590 |
Agents Affiliated with this Home
-
Gonca Ender

Seller's Agent in 2024
Gonca Ender
CENTURY 21 Boling & Associates
(843) 333-9874
141 Total Sales
-
Kristin Kingsley

Buyer's Agent in 2024
Kristin Kingsley
INNOVATE Real Estate
(843) 267-5843
178 Total Sales
Map
Source: Coastal Carolinas Association of REALTORS®
MLS Number: 2409658
APN: 39807040005
- 2384 Covington Dr
- 5036 Billy K Trail Unit MB
- 2302 Clandon Dr Unit Covington Lake
- 5027 Billy K Trail
- 6006 Quinn Rd
- 203 Alyssum Ct
- 523 Stonemason Dr
- 4387 Heartwood Ln
- 505 Quincy Hall Dr
- 4821 Southgate Pkwy
- 4783 Southgate Pkwy
- 2369 Clandon Dr
- 4659 E Walkerton Rd
- 826 Sand Binder Dr
- 728 Churchill Downs Dr
- 837 Sand Binder Dr
- 646 Uniola Dr
- 615 Woodbine Ct Unit MB
- 4746 Harvest Dr
- 4818 Harvest Dr
- 536 Tuckahoe Rd
- 540 Tuckahoe Rd
- 532 Tuckahoe Rd
- 528 Tuckahoe Rd
- 535 Tuckahoe Rd
- 550 Tuckahoe Rd
- 539 Tuckahoe Rd
- 524 Tuckahoe Rd
- 531 Tuckahoe Rd
- 543 Tuckahoe Rd
- 905 Arrow Wood Ct
- 547 Tuckahoe Rd
- 547 Tuckahoe Rd Unit LOT 60 RESERVE@WALKE
- 527 Tuckahoe Rd Unit The Reserve at Walke
- 527 Tuckahoe Rd
- 554 Tuckahoe Rd
- 909 Arrow Wood Ct
- 520 Tuckahoe Rd
- 551 Tuckahoe Rd
- 523 Tuckahoe Rd
