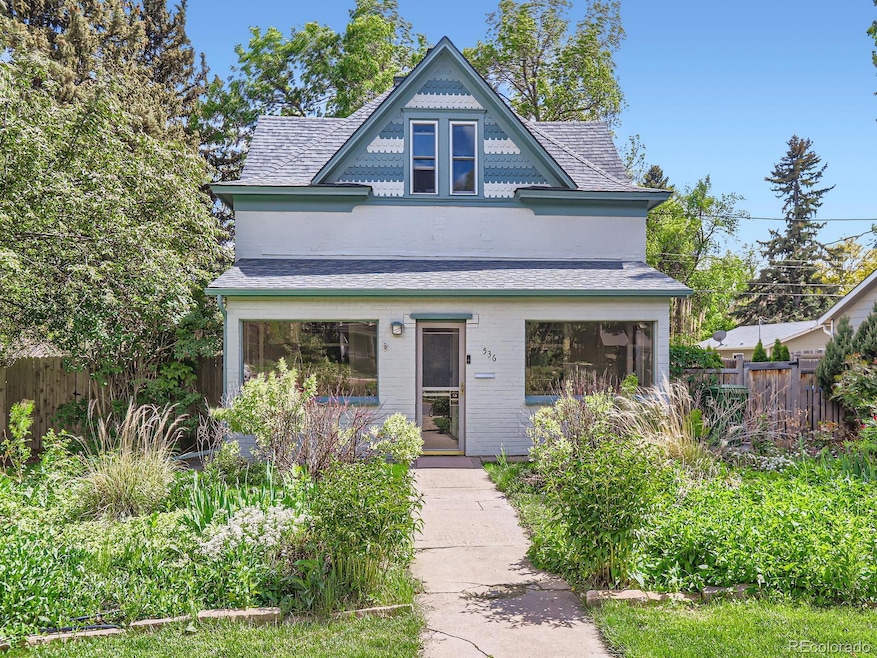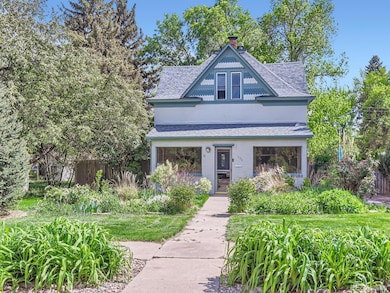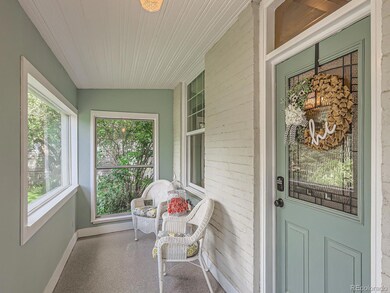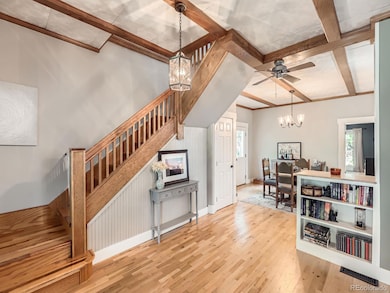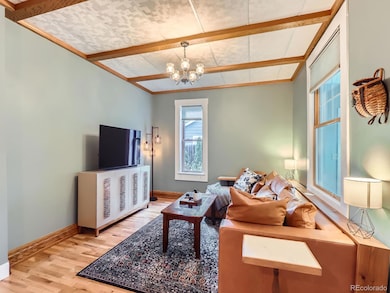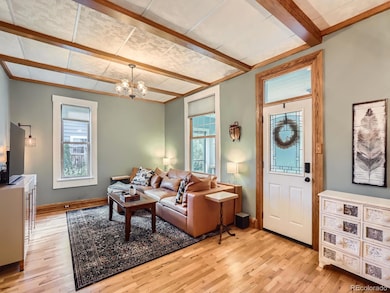
536 W 5th St Loveland, CO 80537
Highlights
- The property is located in a historic district
- A-Frame Home
- Wood Flooring
- Open Floorplan
- Vaulted Ceiling
- Sun or Florida Room
About This Home
As of July 2025Welcome to 536 W 5th Street — a beautifully updated 4-bedroom, 2-bathroom home that blends timeless character with modern comfort. Nestled on a quiet street in one of Loveland's most desirable historic neighborhoods, this residence boasts striking architectural details and a welcoming presence.
Step inside and enjoy a bright, refreshed interior that offers both functionality and charm. The spacious layout includes generously sized bedrooms and tastefully updated bathrooms. The inviting screened-in front porch is perfect for relaxing on warm Colorado evenings, while the mature, meticulously maintained landscaping creates a private oasis in the expansive backyard.
Outside, you’ll find a large, alley-accessed garage with ample space for storage, hobbies, or a workshop, along with an additional shed and convenient off-street parking. Whether you’re entertaining guests or enjoying a quiet morning, the yard offers endless possibilities.
This home is move-in ready with thoughtful updates throughout while preserving its original character. Located just minutes from downtown Loveland’s shops, restaurants, and trails, this property is a rare opportunity to own a piece of the city’s history.
Don’t miss your chance to own this unique gem — schedule your showing today!
Last Agent to Sell the Property
NAV Real Estate Brokerage Phone: 303-548-6059 License #100047001 Listed on: 05/20/2025

Home Details
Home Type
- Single Family
Est. Annual Taxes
- $3,389
Year Built
- Built in 1905 | Remodeled
Lot Details
- 7,755 Sq Ft Lot
- North Facing Home
- Property is Fully Fenced
- Landscaped
- Planted Vegetation
- Level Lot
- Front and Back Yard Sprinklers
- Many Trees
- Private Yard
- Property is zoned R1E
Parking
- 2 Car Garage
- Parking Storage or Cabinetry
- Dry Walled Garage
- Epoxy
Home Design
- A-Frame Home
- Brick Exterior Construction
- Composition Roof
- Vinyl Siding
Interior Spaces
- 2,025 Sq Ft Home
- 2-Story Property
- Open Floorplan
- Built-In Features
- Vaulted Ceiling
- Family Room
- Living Room
- Dining Room
- Sun or Florida Room
- Wood
- Unfinished Basement
- Partial Basement
Kitchen
- Eat-In Kitchen
- Self-Cleaning Oven
- Dishwasher
- Solid Surface Countertops
- Disposal
Bedrooms and Bathrooms
- Walk-In Closet
Laundry
- Laundry Room
- Dryer
- Washer
Eco-Friendly Details
- Energy-Efficient Thermostat
- Smoke Free Home
Outdoor Features
- Covered patio or porch
Location
- Ground Level
- The property is located in a historic district
Schools
- Garfield Elementary School
- Bill Reed Middle School
- Thompson Valley High School
Utilities
- Forced Air Heating and Cooling System
- Heating System Uses Natural Gas
- 220 Volts
- 110 Volts
- Natural Gas Connected
- Gas Water Heater
- High Speed Internet
- Phone Available
- Cable TV Available
Community Details
- No Home Owners Association
- Mountain View Subdivision
Listing and Financial Details
- Exclusions: Seller's Personal Property
- Assessor Parcel Number R0405221
Ownership History
Purchase Details
Home Financials for this Owner
Home Financials are based on the most recent Mortgage that was taken out on this home.Purchase Details
Home Financials for this Owner
Home Financials are based on the most recent Mortgage that was taken out on this home.Purchase Details
Home Financials for this Owner
Home Financials are based on the most recent Mortgage that was taken out on this home.Purchase Details
Home Financials for this Owner
Home Financials are based on the most recent Mortgage that was taken out on this home.Purchase Details
Home Financials for this Owner
Home Financials are based on the most recent Mortgage that was taken out on this home.Purchase Details
Purchase Details
Home Financials for this Owner
Home Financials are based on the most recent Mortgage that was taken out on this home.Purchase Details
Home Financials for this Owner
Home Financials are based on the most recent Mortgage that was taken out on this home.Similar Homes in the area
Home Values in the Area
Average Home Value in this Area
Purchase History
| Date | Type | Sale Price | Title Company |
|---|---|---|---|
| Warranty Deed | $750,000 | Land Title Guarantee | |
| Special Warranty Deed | $695,000 | First American Title | |
| Warranty Deed | $346,000 | None Available | |
| Warranty Deed | $250,000 | Unified Title Company | |
| Warranty Deed | $262,500 | Security Title | |
| Interfamily Deed Transfer | -- | -- | |
| Warranty Deed | $159,900 | Land Title | |
| Warranty Deed | $129,000 | -- |
Mortgage History
| Date | Status | Loan Amount | Loan Type |
|---|---|---|---|
| Previous Owner | $674,150 | New Conventional | |
| Previous Owner | $250,000 | Purchase Money Mortgage | |
| Previous Owner | $218,000 | Unknown | |
| Previous Owner | $210,000 | New Conventional | |
| Previous Owner | $27,300 | Credit Line Revolving | |
| Previous Owner | $150,000 | Balloon | |
| Previous Owner | $10,000 | Stand Alone Second | |
| Previous Owner | $131,000 | Unknown | |
| Previous Owner | $127,900 | No Value Available | |
| Previous Owner | $114,000 | Balloon |
Property History
| Date | Event | Price | Change | Sq Ft Price |
|---|---|---|---|---|
| 07/07/2025 07/07/25 | Sold | $750,000 | +4.2% | $370 / Sq Ft |
| 05/20/2025 05/20/25 | For Sale | $720,000 | 0.0% | $356 / Sq Ft |
| 05/17/2025 05/17/25 | Price Changed | $720,000 | +3.6% | $356 / Sq Ft |
| 12/07/2023 12/07/23 | Sold | $695,000 | 0.0% | $343 / Sq Ft |
| 10/27/2023 10/27/23 | For Sale | $695,000 | +100.9% | $343 / Sq Ft |
| 01/28/2019 01/28/19 | Off Market | $346,000 | -- | -- |
| 10/29/2015 10/29/15 | Sold | $346,000 | -5.2% | $237 / Sq Ft |
| 09/29/2015 09/29/15 | Pending | -- | -- | -- |
| 09/01/2015 09/01/15 | For Sale | $365,000 | -- | $250 / Sq Ft |
Tax History Compared to Growth
Tax History
| Year | Tax Paid | Tax Assessment Tax Assessment Total Assessment is a certain percentage of the fair market value that is determined by local assessors to be the total taxable value of land and additions on the property. | Land | Improvement |
|---|---|---|---|---|
| 2025 | $3,389 | $46,150 | $3,216 | $42,934 |
| 2024 | $3,268 | $46,150 | $3,216 | $42,934 |
| 2022 | $2,496 | $31,365 | $3,336 | $28,029 |
| 2021 | $2,565 | $32,268 | $3,432 | $28,836 |
| 2020 | $2,231 | $28,057 | $3,432 | $24,625 |
| 2019 | $2,193 | $28,057 | $3,432 | $24,625 |
| 2018 | $1,947 | $23,659 | $3,456 | $20,203 |
| 2017 | $1,677 | $23,659 | $3,456 | $20,203 |
| 2016 | $1,659 | $22,623 | $3,821 | $18,802 |
| 2015 | $1,646 | $22,620 | $3,820 | $18,800 |
| 2014 | $1,433 | $19,060 | $3,820 | $15,240 |
Agents Affiliated with this Home
-
Alejandro Martinez

Seller's Agent in 2025
Alejandro Martinez
NAV Real Estate
(303) 548-6059
20 Total Sales
-
Gary Kloster

Buyer's Agent in 2025
Gary Kloster
Embassy Realty LLC
(303) 720-2553
34 Total Sales
-
Kelly Renz

Seller's Agent in 2023
Kelly Renz
Grey Rock Realty
(970) 820-0750
36 Total Sales
-
Sarah Warnock

Seller's Agent in 2015
Sarah Warnock
RE/MAX
(970) 412-3421
98 Total Sales
-
M
Buyer's Agent in 2015
Metro Brokers Team Lassen
MB/Team Lassen
Map
Source: REcolorado®
MLS Number: 3010782
APN: 95144-38-009
- 610 W 5th St
- 533 W 3rd St
- 645 W 4th St
- 345 Harrison Ave
- 680 Colorado Ave
- 720 Roosevelt Ave
- 645 W 1st St
- 301 W 4th St
- 820 N Franklin Ave
- 705 Garfield Ave
- 643 W 10th St
- 107 W 1st St
- 920 N Douglas Ave
- 205 E 6th St Unit 400
- 205 E 6th St Unit 302
- 205 E 6th St Unit 200
- 205 E 6th St Unit 205
- 205 E 6th St Unit 301
- 205 E 6th St Unit 305
- 205 E 6th St Unit 300
