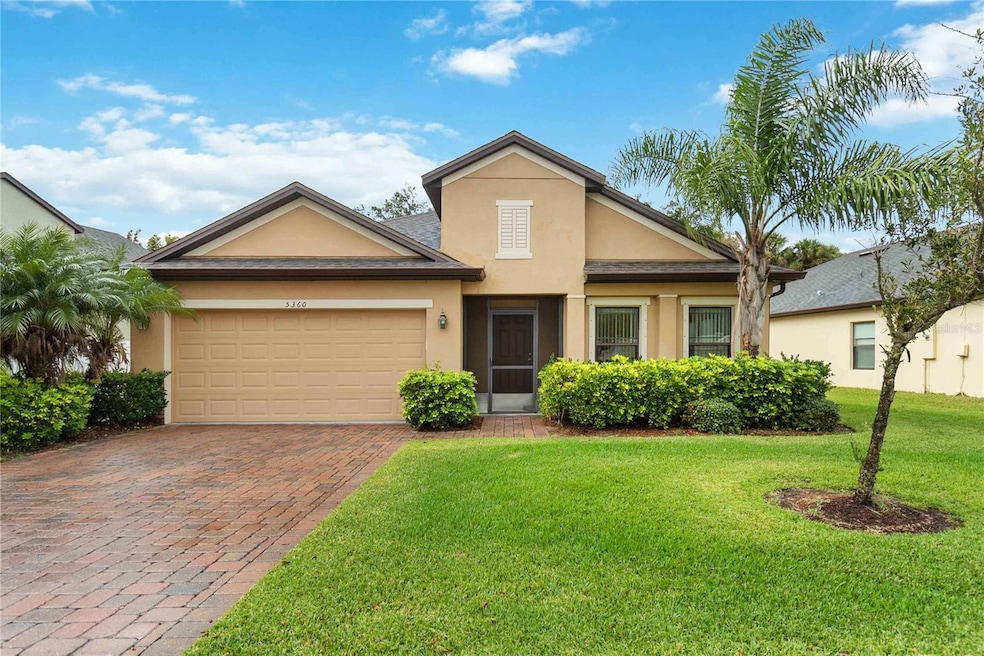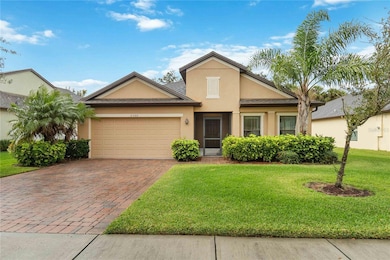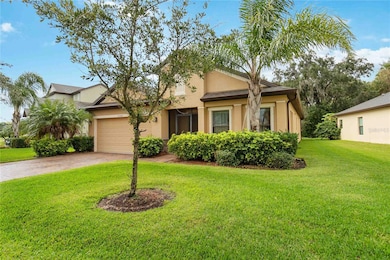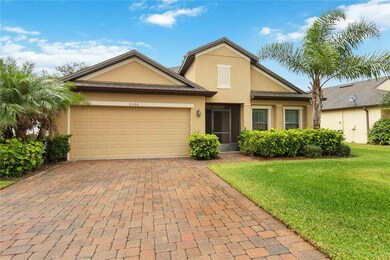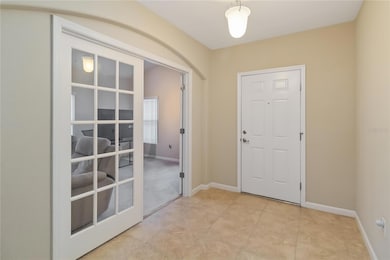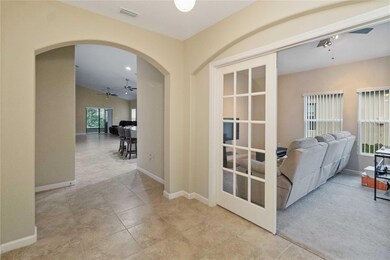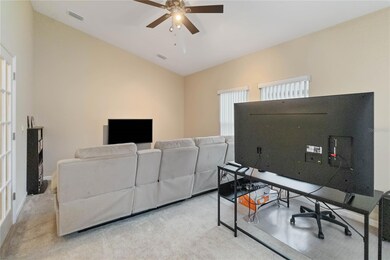Estimated payment $2,487/month
Highlights
- Boat Dock
- View of Trees or Woods
- Vaulted Ceiling
- Gated Community
- Open Floorplan
- Bonus Room
About This Home
Under contract-accepting backup offers. Like NEW, light & bright open floorplan, 3 bed & 2 bath PLUS spacious office/den/playroom/4th bedroom home in the prestigious GATED community of Emerald Lakes! Gourmet kitchen w/42' cabinets w/crown molding, stainless appliances, granite & huge island w/breakfast bar. Spacious owner's suite features 2 walk-in closets, private bath w/double sinks, double granite vanities, tiled shower & spa tub. Spacious great room opens to kitchen/dining area, perfect for entertaining! Guest bath w/granite double sinks. Enjoy the Spring breeze from your screened in back patio overlooking the preserve area! No neighbors behind or in front. Sprinkler system. Screened front porch. Hurricane shutters. Indoor laundry room w/like-new washer & dryer that stay. Surround sound. In-wall pest control. Tile in main living area. Community pier, basketball courts, walking/bike trails & playground. Paver driveway. Ideal location near I-95, SR-528, KSC, NASA, SpaceX, Blue Origin, 20 min to beach, 35 min to Orlando!
Listing Agent
KELLER WILLIAMS SPACE COAST Brokerage Phone: 321-450-5600 License #3291702 Listed on: 01/18/2024

Home Details
Home Type
- Single Family
Est. Annual Taxes
- $4,385
Year Built
- Built in 2014
Lot Details
- 6,970 Sq Ft Lot
- Lot Dimensions are 115x75
- Street terminates at a dead end
- South Facing Home
- Landscaped with Trees
- Property is zoned PUD
HOA Fees
- $79 Monthly HOA Fees
Parking
- 2 Car Attached Garage
- Garage Door Opener
- Driveway
Home Design
- Slab Foundation
- Shingle Roof
- Block Exterior
- Stucco
Interior Spaces
- 2,162 Sq Ft Home
- 1-Story Property
- Open Floorplan
- Vaulted Ceiling
- Ceiling Fan
- Blinds
- Sliding Doors
- Great Room
- Family Room Off Kitchen
- Combination Dining and Living Room
- Den
- Bonus Room
- Inside Utility
- Views of Woods
Kitchen
- Eat-In Kitchen
- Range
- Microwave
- Ice Maker
- Dishwasher
- Stone Countertops
- Disposal
Flooring
- Carpet
- Tile
Bedrooms and Bathrooms
- 3 Bedrooms
- Split Bedroom Floorplan
- Walk-In Closet
- 2 Full Bathrooms
Laundry
- Laundry Room
- Dryer
- Washer
Home Security
- Hurricane or Storm Shutters
- Fire and Smoke Detector
Eco-Friendly Details
- Reclaimed Water Irrigation System
Outdoor Features
- Screened Patio
- Rain Gutters
- Front Porch
Utilities
- Central Heating and Cooling System
- Thermostat
- Underground Utilities
- Electric Water Heater
- Cable TV Available
Listing and Financial Details
- Visit Down Payment Resource Website
- Tax Lot 148
- Assessor Parcel Number 24 3527-01-*-148
Community Details
Overview
- Association fees include common area taxes, ground maintenance
- Vesta Property Services Association, Phone Number (321) 241-4946
- Emerald Lakes Pud Subdivision
- Near Conservation Area
Recreation
- Boat Dock
- Community Basketball Court
- Community Playground
- Trails
Security
- Gated Community
Map
Home Values in the Area
Average Home Value in this Area
Tax History
| Year | Tax Paid | Tax Assessment Tax Assessment Total Assessment is a certain percentage of the fair market value that is determined by local assessors to be the total taxable value of land and additions on the property. | Land | Improvement |
|---|---|---|---|---|
| 2025 | $4,665 | $330,390 | -- | -- |
| 2024 | $4,568 | $282,370 | -- | -- |
| 2023 | $4,568 | $274,150 | $0 | $0 |
| 2022 | $4,164 | $266,170 | $0 | $0 |
| 2021 | $3,110 | $196,470 | $0 | $0 |
| 2020 | $3,024 | $193,760 | $0 | $0 |
| 2019 | $2,988 | $189,410 | $0 | $0 |
| 2018 | $2,871 | $185,880 | $0 | $0 |
| 2017 | $2,876 | $182,060 | $0 | $0 |
| 2016 | $2,886 | $178,320 | $30,000 | $148,320 |
| 2015 | $3,504 | $165,460 | $25,000 | $140,460 |
| 2014 | $536 | $22,500 | $22,500 | $0 |
Property History
| Date | Event | Price | List to Sale | Price per Sq Ft | Prior Sale |
|---|---|---|---|---|---|
| 02/29/2024 02/29/24 | Sold | $375,000 | -2.6% | $173 / Sq Ft | View Prior Sale |
| 01/29/2024 01/29/24 | For Sale | $385,000 | 0.0% | $178 / Sq Ft | |
| 01/28/2024 01/28/24 | Pending | -- | -- | -- | |
| 01/18/2024 01/18/24 | For Sale | $385,000 | +78.4% | $178 / Sq Ft | |
| 03/31/2015 03/31/15 | Sold | $215,835 | -5.0% | $99 / Sq Ft | View Prior Sale |
| 01/31/2015 01/31/15 | Pending | -- | -- | -- | |
| 07/14/2014 07/14/14 | For Sale | $227,255 | -- | $104 / Sq Ft |
Purchase History
| Date | Type | Sale Price | Title Company |
|---|---|---|---|
| Warranty Deed | $375,000 | Star Title Partners | |
| Warranty Deed | $128,000 | Advantage Title | |
| Warranty Deed | $215,835 | Dhi Title Of Florida Inc | |
| Warranty Deed | -- | Steel City Inc | |
| Warranty Deed | $1,710,000 | Attorney |
Mortgage History
| Date | Status | Loan Amount | Loan Type |
|---|---|---|---|
| Open | $356,250 | New Conventional | |
| Previous Owner | $256,000 | New Conventional | |
| Previous Owner | $211,924 | FHA |
Source: Stellar MLS
MLS Number: O6170321
APN: 24-35-27-01-00000.0-0148.00
- 5425 Brilliance Cir
- 162 Scenic Dr Unit 263
- 5264 Brilliance Cir
- 3406 Frankie Ln
- 602 Cressa Cir
- 575 Dryden Cir
- 621 Cressa Cir
- 122 Aquarius Terrace Unit 29
- 104 Woodsmill Blvd Unit 20
- 139 Woodsmill Blvd Unit 56
- 531 Cressa Cir
- 250 Timber Run Way Unit 247
- 189 Woodsmill Blvd
- 334 Outer Dr
- 4720 Ecstasy Cir
- 285 Dryden Cir
- 755 Outer Dr Unit 362
- 1 Lee St
- 1760 Morely Dr
- 1809 Morely Dr
