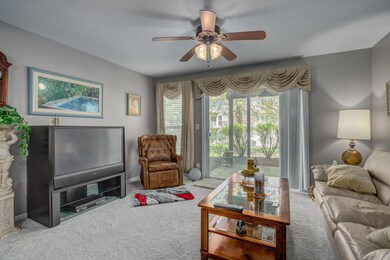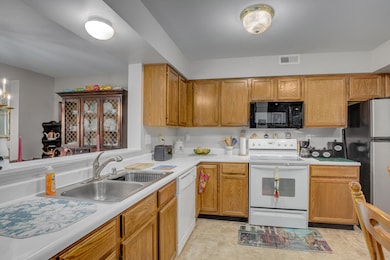
5360 Millstone Ct Unit 3B Taylor Mill, KY 41015
Highlights
- Open Floorplan
- Traditional Architecture
- Community Pool
- Clubhouse
- Neighborhood Views
- Formal Dining Room
About This Home
As of June 2024Hard to find NO STEP condo with 1 car garage is just what you have been searching for. This 2 bed, 2 bath condo in the heart of Taylor Mill has large living spaces, split bedroom layout, and ample storage. The master has attached bath with accessible shower and large walk-in closet. Living room walks out to private covered patio. Eat in kitchen has loads of counter space. All of this in a pool community close to shopping and dining options.
Last Agent to Sell the Property
Keller Williams Realty Services License #220012 Listed on: 04/25/2024

Property Details
Home Type
- Condominium
Est. Annual Taxes
- $1,072
Year Built
- 1995
HOA Fees
- $325 Monthly HOA Fees
Parking
- 1 Car Garage
- Front Facing Garage
- Parking Garage Space
- Parking Lot
- Off-Street Parking
Home Design
- Traditional Architecture
- Brick Exterior Construction
- Slab Foundation
- Shingle Roof
- Vinyl Siding
Interior Spaces
- 1-Story Property
- Open Floorplan
- Ceiling Fan
- Chandelier
- Vinyl Clad Windows
- Insulated Windows
- Entrance Foyer
- Living Room
- Formal Dining Room
- Neighborhood Views
- Laundry Room
Kitchen
- Eat-In Kitchen
- Electric Range
- Microwave
- Dishwasher
- Solid Wood Cabinet
Flooring
- Carpet
- Luxury Vinyl Tile
Bedrooms and Bathrooms
- 2 Bedrooms
- En-Suite Primary Bedroom
- Walk-In Closet
- 2 Full Bathrooms
- Primary Bathroom includes a Walk-In Shower
Schools
- Taylor Mill Elementary School
- Woodland Middle School
- Scott High School
Utilities
- Forced Air Heating and Cooling System
- Cable TV Available
Additional Features
- Accessible Full Bathroom
- Patio
- Landscaped
Listing and Financial Details
- Assessor Parcel Number 858-30-00-030.26
Community Details
Overview
- Association fees include association fees, management, snow removal
- Vertex Association, Phone Number (859) 491-5711
Recreation
- Community Pool
- Snow Removal
Pet Policy
- Pets Allowed
Additional Features
- Clubhouse
- Resident Manager or Management On Site
Ownership History
Purchase Details
Purchase Details
Purchase Details
Purchase Details
Similar Homes in Taylor Mill, KY
Home Values in the Area
Average Home Value in this Area
Purchase History
| Date | Type | Sale Price | Title Company |
|---|---|---|---|
| Warranty Deed | $125,000 | None Listed On Document | |
| Deed | $115,000 | -- | |
| Deed | $80,000 | -- | |
| Deed | $90,000 | -- |
Mortgage History
| Date | Status | Loan Amount | Loan Type |
|---|---|---|---|
| Open | $172,900 | New Conventional |
Property History
| Date | Event | Price | Change | Sq Ft Price |
|---|---|---|---|---|
| 06/07/2024 06/07/24 | Sold | $182,000 | +1.1% | $170 / Sq Ft |
| 05/02/2024 05/02/24 | Pending | -- | -- | -- |
| 04/25/2024 04/25/24 | For Sale | $180,000 | -- | $168 / Sq Ft |
Tax History Compared to Growth
Tax History
| Year | Tax Paid | Tax Assessment Tax Assessment Total Assessment is a certain percentage of the fair market value that is determined by local assessors to be the total taxable value of land and additions on the property. | Land | Improvement |
|---|---|---|---|---|
| 2024 | $1,072 | $150,900 | $0 | $150,900 |
| 2023 | $838 | $125,000 | $0 | $125,000 |
| 2022 | $979 | $125,000 | $0 | $125,000 |
| 2021 | $999 | $125,000 | $0 | $125,000 |
| 2020 | $1,377 | $117,800 | $0 | $117,800 |
| 2019 | $1,350 | $115,000 | $0 | $115,000 |
| 2018 | $1,354 | $115,000 | $0 | $115,000 |
| 2017 | $1,317 | $115,000 | $0 | $115,000 |
| 2015 | $1,268 | $115,000 | $0 | $115,000 |
| 2014 | $1,247 | $115,000 | $0 | $115,000 |
Agents Affiliated with this Home
-
Cindy Shetterly

Seller's Agent in 2024
Cindy Shetterly
Keller Williams Realty Services
(859) 992-9905
29 in this area
1,930 Total Sales
-
Debbie Steiner

Buyer's Agent in 2024
Debbie Steiner
Huff Realty - Florence
(859) 653-1328
3 in this area
362 Total Sales
Map
Source: Northern Kentucky Multiple Listing Service
MLS Number: 622242
APN: 858-30-00-030.26
- 5340 Millstone Ct Unit 8A
- 742 Mill Valley Dr
- 725 Ezra Dr
- 750 Ezra Dr
- 709 Winston Hill Dr
- 4801 Pride Pkwy
- 0 Town Drive and Crossing Dr Unit 626873
- 3523 Wolf Rd
- - Town Dr
- 666 Walnut Dr
- 1143 Steffen Ln
- 521 Mason Rd
- 3218 Mccowan Dr
- 1048 Licking Pike
- 3212 Huntersridge Ln
- 2433 Holdsbranch Rd
- 3236 Highridge Dr
- 3257 Ivy Ridge Dr
- 2493 Rolling Hills Dr
- 2452 Cetona Way Unit 407-101






