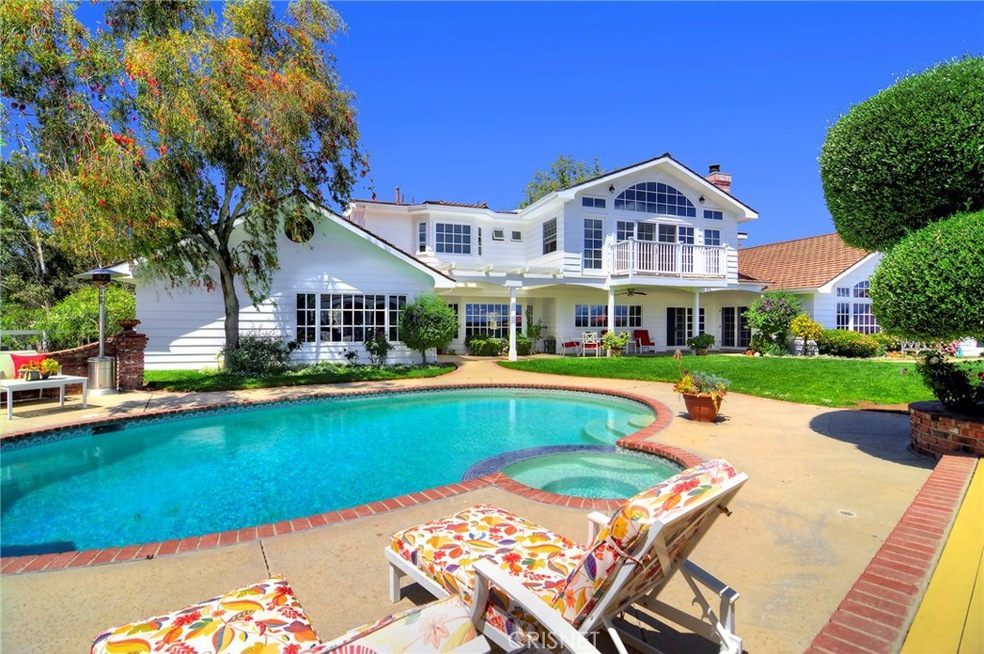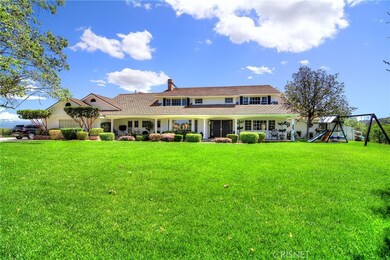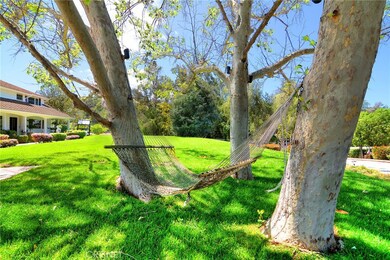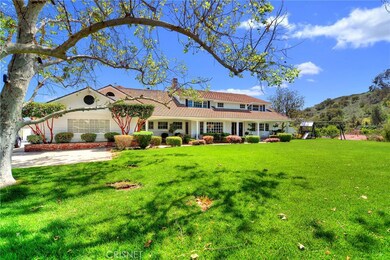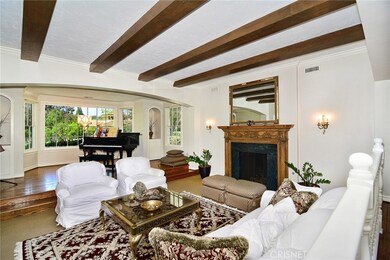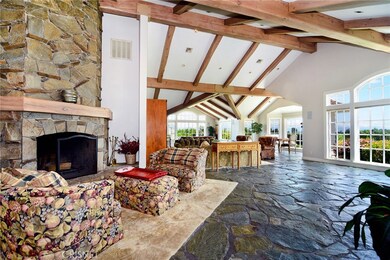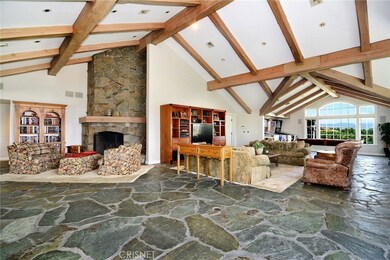
5360 Whitman Rd Hidden Hills, CA 91302
Highlights
- Barn
- Stables
- 24-Hour Security
- Round Meadow Elementary School Rated A
- Tennis Courts
- Cabana
About This Home
As of June 2020BEST VIEWS IN HIDDEN HILLS!!!! surrounded by several acre “buffer” where no one can build, to block your views! Located in the much sought after Hidden Hills, sitting at the end of private street behind the guard gates is 24344 ROLLING VIEW RD.
This estate offers some of the most tranquil views in the area. The home is an extremely spacious 6857 sq ft with 5 bedrooms and 5 baths. The rooms flow seamlessly and is perfect for the growing family or entertaining host. Dual master suites and an additional 3 bedrooms offer plenty of options. The home also includes quarters for a live in domestic or au pair. The chef’s kitchen conveniently opens into large eating area and is adjacent to formal dining room. Gorgeous stone flooring throughout much of the house complements the wood ceiling beams giving you a warm country feel and an escape from the concrete of Los Angeles. Go through the French doors to your 2.1 acre oasis. The property has large pool and spa with an outdoor lounge area that includes fireplace, creating an atmosphere to suit the need for relaxation or party host. Also, for you to take advantage of and enjoy are the north/south tennis court or basketball areas. Multi horse modern stable and riding trails for horse lovers or convert to suit your needs into guest house/studio. This estate offers unrivaled privacy with breath taking views of mountains and city and could be the perfect home or investment for the buyer.
Last Agent to Sell the Property
Beverly and Company License #02006267 Listed on: 05/10/2018
Home Details
Home Type
- Single Family
Est. Annual Taxes
- $58,502
Year Built
- Built in 1979
Lot Details
- 2.21 Acre Lot
- Rural Setting
- Wrought Iron Fence
- Level Lot
- Backyard Sprinklers
Parking
- 3 Car Attached Garage
- Parking Available
- Three Garage Doors
- Driveway
Property Views
- City Lights
- Mountain
- Valley
Home Design
- Traditional Architecture
- Additions or Alterations
- Slab Foundation
- Fire Rated Drywall
- Concrete Roof
- Wood Siding
- Stucco
Interior Spaces
- 6,857 Sq Ft Home
- Dual Staircase
- Built-In Features
- Beamed Ceilings
- Coffered Ceiling
- Cathedral Ceiling
- Recessed Lighting
- Gas Fireplace
- Double Pane Windows
- Bay Window
- Wood Frame Window
- French Doors
- Formal Entry
- Family Room with Fireplace
- Great Room
- Family Room Off Kitchen
- Living Room with Fireplace
- Dining Room with Fireplace
- Home Office
- Library with Fireplace
- Game Room with Fireplace
- Bonus Room
- Storage
- Utility Room
- Attic
Kitchen
- Eat-In Country Kitchen
- Double Oven
- Electric Oven
- Gas Cooktop
- Microwave
- Dishwasher
- Kitchen Island
- Fireplace in Kitchen
Flooring
- Wood
- Carpet
- Stone
- Tile
Bedrooms and Bathrooms
- 5 Bedrooms | 2 Main Level Bedrooms
- Primary Bedroom on Main
- Fireplace in Primary Bedroom
- Primary Bedroom Suite
- Walk-In Closet
- Jack-and-Jill Bathroom
- Maid or Guest Quarters
Laundry
- Laundry Room
- Gas Dryer Hookup
Home Security
- Alarm System
- Fire and Smoke Detector
Pool
- Cabana
- In Ground Pool
- Heated Spa
- In Ground Spa
- Gas Heated Pool
- Gunite Pool
- Gunite Spa
Outdoor Features
- Tennis Courts
- Balcony
- Deck
- Covered patio or porch
- Fireplace in Patio
- Gazebo
- Outdoor Storage
- Outdoor Grill
- Rain Gutters
Farming
- Barn
Horse Facilities and Amenities
- Corral
- Stables
Utilities
- Zoned Heating and Cooling
- 220 Volts For Spa
- 220 Volts in Kitchen
- Central Water Heater
- Sewer Paid
- Phone System
- Satellite Dish
Listing and Financial Details
- Tax Lot 4
- Tax Tract Number 38345
- Assessor Parcel Number 2049028119
Community Details
Overview
- Property has a Home Owners Association
- Call Lb Association, Phone Number (818) 271-1233
- Maintained Community
Amenities
- Clubhouse
- Laundry Facilities
Recreation
- Community Pool
- Horse Trails
Security
- 24-Hour Security
- Controlled Access
- Gated Community
Ownership History
Purchase Details
Home Financials for this Owner
Home Financials are based on the most recent Mortgage that was taken out on this home.Purchase Details
Home Financials for this Owner
Home Financials are based on the most recent Mortgage that was taken out on this home.Purchase Details
Purchase Details
Purchase Details
Purchase Details
Similar Homes in Hidden Hills, CA
Home Values in the Area
Average Home Value in this Area
Purchase History
| Date | Type | Sale Price | Title Company |
|---|---|---|---|
| Grant Deed | $4,800,000 | Progressive Title | |
| Grant Deed | $4,000,000 | Progressive Title Co | |
| Interfamily Deed Transfer | -- | Progressive Title Co | |
| Interfamily Deed Transfer | -- | None Available | |
| Interfamily Deed Transfer | -- | None Available | |
| Individual Deed | $658,500 | Guardian Title Company | |
| Individual Deed | $658,500 | Guardian Title Company |
Mortgage History
| Date | Status | Loan Amount | Loan Type |
|---|---|---|---|
| Previous Owner | $0 | Unknown | |
| Previous Owner | $1,500,000 | Credit Line Revolving | |
| Previous Owner | $1,000,000 | Credit Line Revolving | |
| Previous Owner | $500,000 | Credit Line Revolving | |
| Previous Owner | $2,160,000 | Unknown | |
| Previous Owner | $1,650,000 | Unknown | |
| Previous Owner | $500,000 | Credit Line Revolving | |
| Previous Owner | $1,434,000 | Unknown | |
| Previous Owner | $1,435,500 | Unknown |
Property History
| Date | Event | Price | Change | Sq Ft Price |
|---|---|---|---|---|
| 06/25/2020 06/25/20 | Sold | $4,800,000 | -11.0% | $700 / Sq Ft |
| 04/29/2020 04/29/20 | Price Changed | $5,396,000 | -1.8% | $787 / Sq Ft |
| 03/26/2020 03/26/20 | For Sale | $5,496,000 | 0.0% | $802 / Sq Ft |
| 09/03/2019 09/03/19 | Rented | $15,000 | -25.0% | -- |
| 09/03/2019 09/03/19 | Under Contract | -- | -- | -- |
| 06/18/2019 06/18/19 | For Rent | $20,000 | 0.0% | -- |
| 07/12/2018 07/12/18 | Sold | $4,000,000 | -15.8% | $583 / Sq Ft |
| 06/14/2018 06/14/18 | Pending | -- | -- | -- |
| 05/10/2018 05/10/18 | For Sale | $4,749,900 | -- | $693 / Sq Ft |
Tax History Compared to Growth
Tax History
| Year | Tax Paid | Tax Assessment Tax Assessment Total Assessment is a certain percentage of the fair market value that is determined by local assessors to be the total taxable value of land and additions on the property. | Land | Improvement |
|---|---|---|---|---|
| 2024 | $58,502 | $5,146,565 | $4,117,254 | $1,029,311 |
| 2023 | $57,377 | $5,045,653 | $4,036,524 | $1,009,129 |
| 2022 | $55,544 | $4,946,720 | $3,957,377 | $989,343 |
| 2021 | $55,508 | $4,849,727 | $3,879,782 | $969,945 |
| 2020 | $46,889 | $4,080,000 | $2,448,000 | $1,632,000 |
| 2019 | $45,710 | $4,000,000 | $2,400,000 | $1,600,000 |
| 2018 | $23,246 | $2,009,067 | $730,017 | $1,279,050 |
| 2016 | $22,020 | $1,931,054 | $701,670 | $1,229,384 |
| 2015 | $21,642 | $1,902,049 | $691,131 | $1,210,918 |
| 2014 | $21,364 | $1,864,791 | $677,593 | $1,187,198 |
Agents Affiliated with this Home
-
Milla Pariser

Seller's Agent in 2020
Milla Pariser
Beverly and Company
(818) 271-1233
7 in this area
44 Total Sales
-
Marc Shevin

Buyer's Agent in 2020
Marc Shevin
Berkshire Hathaway HomeServices California Properties
(818) 929-0444
55 in this area
110 Total Sales
-
Diane Gonzalez
D
Seller Co-Listing Agent in 2019
Diane Gonzalez
Equity Union
(818) 989-2000
13 Total Sales
-
Gina Michelle

Buyer's Agent in 2019
Gina Michelle
The Agency
(818) 850-1458
233 Total Sales
Map
Source: California Regional Multiple Listing Service (CRMLS)
MLS Number: SR18109832
APN: 2049-028-119
- 24341 Rolling View Rd
- 24317 Bridle Trail Rd
- 24255 Bridle Trail Rd
- 24341 Bridle Trail Rd
- 5250 Scott Robertson Rd
- 5558 Hoback Glen Rd
- 24050 Hidden Ridge Rd
- 24105 Hidden Ridge Rd
- 5287 Round Meadow Rd
- 24350 Long Valley Rd
- 5255 Round Meadow Rd
- 24884 Jim Bridger Rd
- 5373 Jed Smith Rd
- 24172 Lupin Hill Rd
- 5207 Saddle Creek Rd
- 24901 Jim Bridger Rd
- 5461 Paradise Valley Rd
- 24636 Wingfield Rd
- 0 0 Unit OC25079218
- 5309 Blanco Ave
