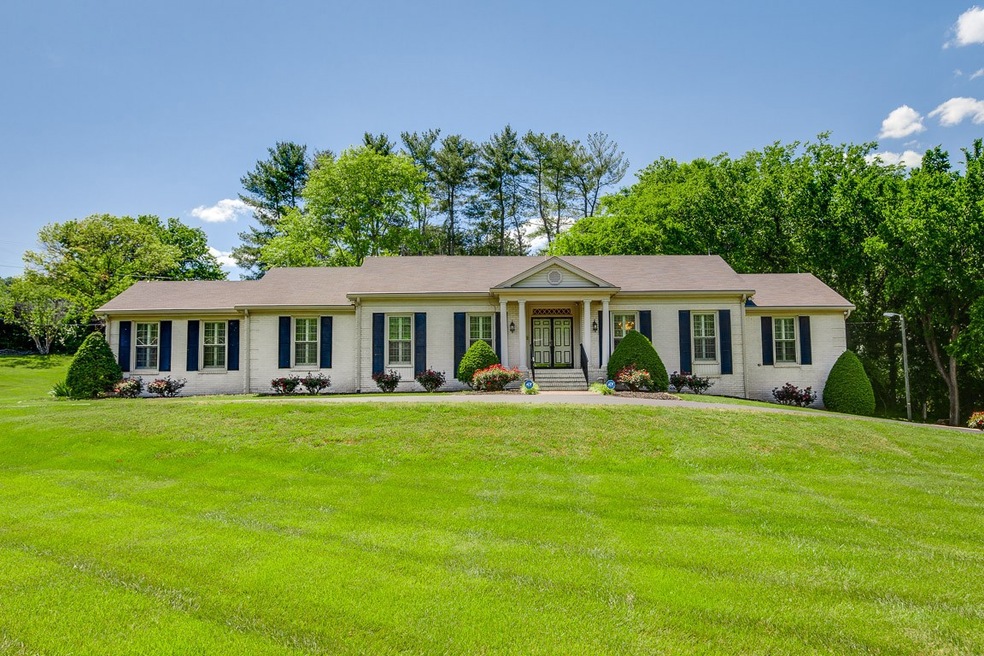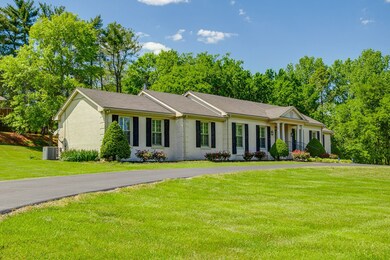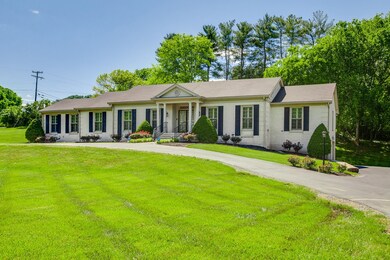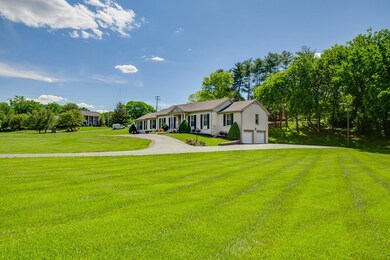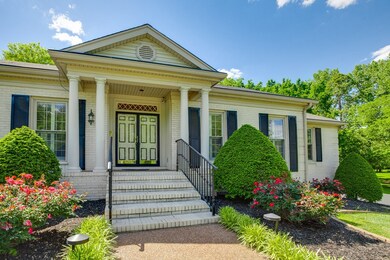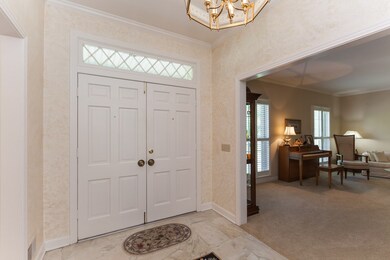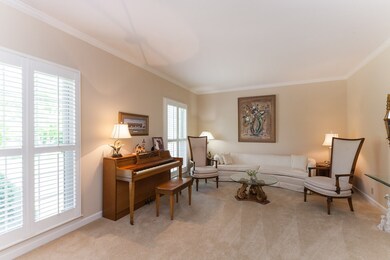
5361 Granny White Pike Brentwood, TN 37027
Otter Creek NeighborhoodHighlights
- Marble Flooring
- 2 Fireplaces
- No HOA
- Percy Priest Elementary School Rated A-
- Separate Formal Living Room
- Porch
About This Home
As of August 2021First time on the market! Solid one one level with full basement situated on a large, 1+ acre lot near Radnor Lake built with the finest materials and craftsmanship. Main level features formal living and dining rooms, great room with fireplace, updated kitchen, huge laundry room and two primary suites with full baths and two additional bedrooms. Downstairs, you will find a bonus room with kitchen and tremendous expansion space with fresh designer epoxy flooring and a two car garage.
Home Details
Home Type
- Single Family
Est. Annual Taxes
- $5,995
Year Built
- Built in 1969
Lot Details
- 1.43 Acre Lot
- Lot Dimensions are 300 x 196
- Lot Has A Rolling Slope
Parking
- 2 Car Garage
- Garage Door Opener
Home Design
- Brick Exterior Construction
Interior Spaces
- Property has 2 Levels
- 2 Fireplaces
- Separate Formal Living Room
- Finished Basement
Kitchen
- Dishwasher
- Disposal
Flooring
- Wood
- Carpet
- Marble
- Tile
Bedrooms and Bathrooms
- 4 Main Level Bedrooms
- 3 Full Bathrooms
Home Security
- Home Security System
- Fire and Smoke Detector
Outdoor Features
- Patio
- Outdoor Gas Grill
- Porch
Schools
- Percy Priest Elementary School
- John T. Moore Middle School
- Hillsboro Comp High School
Utilities
- Cooling Available
- Central Heating
Community Details
- No Home Owners Association
- Forest Hills Subdivision
Listing and Financial Details
- Assessor Parcel Number 14514001500
Ownership History
Purchase Details
Home Financials for this Owner
Home Financials are based on the most recent Mortgage that was taken out on this home.Similar Homes in Brentwood, TN
Home Values in the Area
Average Home Value in this Area
Purchase History
| Date | Type | Sale Price | Title Company |
|---|---|---|---|
| Warranty Deed | $1,000,000 | Homeland Title Llc |
Mortgage History
| Date | Status | Loan Amount | Loan Type |
|---|---|---|---|
| Open | $965,675 | VA | |
| Previous Owner | $250,000 | No Value Available | |
| Previous Owner | $250,000 | No Value Available |
Property History
| Date | Event | Price | Change | Sq Ft Price |
|---|---|---|---|---|
| 07/15/2025 07/15/25 | Price Changed | $1,899,000 | -1.4% | $537 / Sq Ft |
| 07/12/2025 07/12/25 | Price Changed | $1,925,000 | -3.7% | $544 / Sq Ft |
| 06/06/2025 06/06/25 | For Sale | $1,998,000 | +99.8% | $565 / Sq Ft |
| 08/06/2021 08/06/21 | Sold | $1,000,000 | +11.7% | $292 / Sq Ft |
| 06/26/2021 06/26/21 | Pending | -- | -- | -- |
| 06/17/2021 06/17/21 | For Sale | $895,000 | -- | $262 / Sq Ft |
Tax History Compared to Growth
Tax History
| Year | Tax Paid | Tax Assessment Tax Assessment Total Assessment is a certain percentage of the fair market value that is determined by local assessors to be the total taxable value of land and additions on the property. | Land | Improvement |
|---|---|---|---|---|
| 2024 | $5,116 | $175,100 | $101,250 | $73,850 |
| 2023 | $5,116 | $175,100 | $101,250 | $73,850 |
| 2022 | $5,116 | $175,100 | $101,250 | $73,850 |
| 2021 | $5,171 | $175,100 | $101,250 | $73,850 |
| 2020 | $5,995 | $158,275 | $78,750 | $79,525 |
| 2019 | $4,360 | $158,275 | $78,750 | $79,525 |
| 2018 | $4,360 | $158,275 | $78,750 | $79,525 |
| 2017 | $4,360 | $158,275 | $78,750 | $79,525 |
| 2016 | $4,661 | $118,775 | $78,750 | $40,025 |
| 2015 | $4,661 | $118,775 | $78,750 | $40,025 |
| 2014 | $4,661 | $118,775 | $78,750 | $40,025 |
Agents Affiliated with this Home
-
Heidi Green

Seller's Agent in 2025
Heidi Green
Synergy Realty Network, LLC
(623) 692-4894
159 Total Sales
-
Anna Buckley
A
Seller Co-Listing Agent in 2025
Anna Buckley
Synergy Realty Network, LLC
(601) 562-7313
86 Total Sales
-
Hagan Stone

Seller's Agent in 2021
Hagan Stone
Parks Compass
(615) 370-8013
4 in this area
208 Total Sales
-
Brent Mclay

Buyer's Agent in 2021
Brent Mclay
Onward Real Estate
(615) 426-3075
1 in this area
67 Total Sales
Map
Source: Realtracs
MLS Number: 2263878
APN: 145-14-0-015
- 5333 Granny White Pike
- 5212 Shenandoah Ct
- 1230 Carl Seyfert Memorial Dr
- 5940 Robert e Lee Dr
- 1231 Carl Seyfert Memorial Dr
- 1224 Otter Creek Rd
- 5451 Granny White Pike
- 5322 General Forrest Ct
- 5468 Granny White Pike
- 1206 McGrace Ln
- 1423 Richland Woods Ln
- 1329 Beddington Park
- 400 Oakleigh Hill
- 5175 Granny White Pike
- 1144 Travelers Ridge Dr
- 1607 Otter Creek Rd
- 5856 Beauregard Dr
- 5161 Granny White Pike
- 0 Kenesaw Dr Unit RTC2889509
- 1613 Windy Ridge Dr
