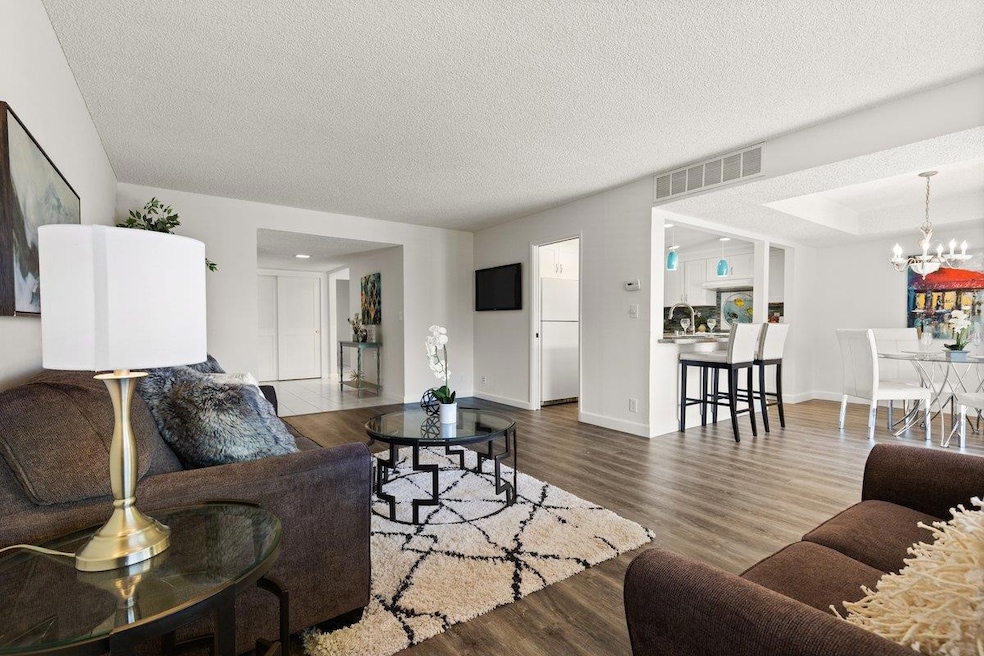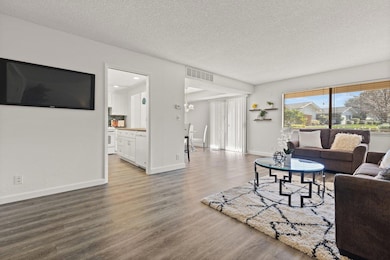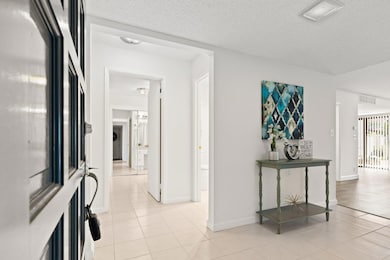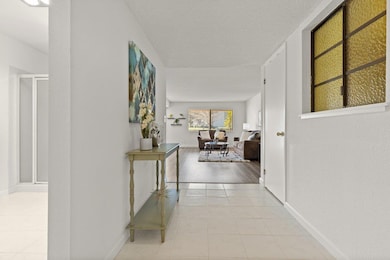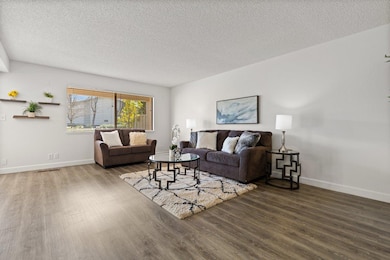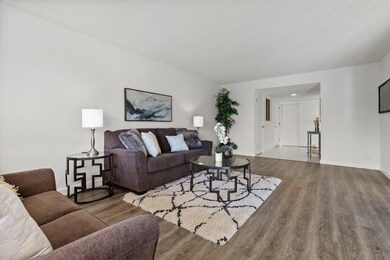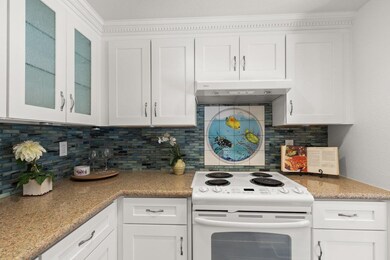
5362 Cribari Dell San Jose, CA 95135
The Villages NeighborhoodHighlights
- Heated Pool
- Open to Family Room
- Security Gate
- Tom Matsumoto Elementary School Rated A-
- Bathtub
- Controlled Access
About This Home
As of March 2025Welcome to 5362 Cribari Dell, an elegant condominium nestled in a vibrant senior community for those 55+. This beautifully remodeled home offers a refined living experience with its thoughtfully designed 1,240 square feet of space. The heart of the home is a modern kitchen that is clean and sleek. You will also enjoy the safety of knowing there is a 24hr monitored security gate. Enjoy the comfort of two spacious bedrooms and two well-appointed bathrooms, each offering a touch of luxury and convenience. This bottom-floor unit ensures easy accessibility and comes equipped with air conditioning to keep you cool during warm California days. Residents have access to convenient in unit washer and dryer and can unwind by the sparkling community pool. Embrace a lifestyle of elegance and comfort at this exquisite San Jose golf community.
Property Details
Home Type
- Condominium
Est. Annual Taxes
- $2,342
Year Built
- Built in 1971
HOA Fees
- $1,088 Monthly HOA Fees
Parking
- 1 Carport Space
Home Design
- Composition Roof
- Concrete Perimeter Foundation
Interior Spaces
- 1,240 Sq Ft Home
- 1-Story Property
- Family or Dining Combination
- Security Gate
- Laundry in Utility Room
Kitchen
- Open to Family Room
- Electric Oven
- Disposal
Flooring
- Carpet
- Tile
- Vinyl
Bedrooms and Bathrooms
- 2 Bedrooms
- 2 Full Bathrooms
- Bathtub
- Walk-in Shower
Additional Features
- Heated Pool
- Forced Air Heating and Cooling System
Listing and Financial Details
- Assessor Parcel Number 665-25-043
Community Details
Overview
- Association fees include garbage, landscaping / gardening, pool spa or tennis, recreation facility, roof, security service
- The Villages Association
- Built by The Villages
Recreation
- Lap or Exercise Community Pool
Security
- Controlled Access
Ownership History
Purchase Details
Home Financials for this Owner
Home Financials are based on the most recent Mortgage that was taken out on this home.Purchase Details
Purchase Details
Home Financials for this Owner
Home Financials are based on the most recent Mortgage that was taken out on this home.Purchase Details
Purchase Details
Home Financials for this Owner
Home Financials are based on the most recent Mortgage that was taken out on this home.Purchase Details
Home Financials for this Owner
Home Financials are based on the most recent Mortgage that was taken out on this home.Map
Similar Homes in San Jose, CA
Home Values in the Area
Average Home Value in this Area
Purchase History
| Date | Type | Sale Price | Title Company |
|---|---|---|---|
| Grant Deed | $505,000 | Chicago Title | |
| Deed | -- | -- | |
| Grant Deed | $374,000 | Fidelity National Title Ins | |
| Grant Deed | $191,000 | Chicago Title Co | |
| Grant Deed | $139,000 | Chicago Title Co | |
| Interfamily Deed Transfer | -- | Chicago Title |
Mortgage History
| Date | Status | Loan Amount | Loan Type |
|---|---|---|---|
| Previous Owner | $225,000 | Credit Line Revolving | |
| Previous Owner | $299,200 | Purchase Money Mortgage | |
| Previous Owner | $150,000 | Unknown | |
| Previous Owner | $100,000 | Credit Line Revolving | |
| Previous Owner | $70,000 | No Value Available |
Property History
| Date | Event | Price | Change | Sq Ft Price |
|---|---|---|---|---|
| 03/26/2025 03/26/25 | Sold | $505,000 | +1.0% | $407 / Sq Ft |
| 02/24/2025 02/24/25 | Pending | -- | -- | -- |
| 02/11/2025 02/11/25 | For Sale | $499,898 | -- | $403 / Sq Ft |
Tax History
| Year | Tax Paid | Tax Assessment Tax Assessment Total Assessment is a certain percentage of the fair market value that is determined by local assessors to be the total taxable value of land and additions on the property. | Land | Improvement |
|---|---|---|---|---|
| 2024 | $2,342 | $130,193 | $31,684 | $98,509 |
| 2023 | $2,342 | $127,641 | $31,063 | $96,578 |
| 2022 | $2,194 | $125,139 | $30,454 | $94,685 |
| 2021 | $2,145 | $122,686 | $29,857 | $92,829 |
| 2020 | $2,080 | $121,429 | $29,551 | $91,878 |
| 2019 | $2,033 | $119,049 | $28,972 | $90,077 |
| 2018 | $1,991 | $116,715 | $28,404 | $88,311 |
| 2017 | $1,958 | $114,428 | $27,848 | $86,580 |
| 2016 | $1,861 | $112,185 | $27,302 | $84,883 |
| 2015 | $1,828 | $110,500 | $26,892 | $83,608 |
| 2014 | $1,745 | $108,337 | $26,366 | $81,971 |
Source: MLSListings
MLS Number: ML81987767
APN: 665-25-043
- 5324 Cribari Glen
- 5408 Cribari Ct
- 5277 Cribari Corner
- 5280 Cribari Corner
- 5379 Cribari Crest
- 5429 Cribari Ct Unit A429
- 5302 Cribari Heights
- 5424 Cribari Ct
- 5238 Cribari Hills
- 5469 Cribari Green
- 5437 Cribari Green
- 5231 Cribari Ln Unit A231
- 5313 Creek Estates Ct
- 5189 Cribari Hills
- 5201 Cribari-Hills
- 5141 Cribari Place
- 5183 Cribari Knolls
- 5533 Cribari Cir
- 5523 Cribari Cir
- 5564 Cribari Cir
