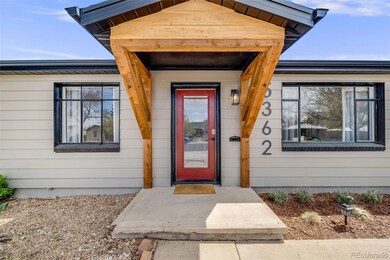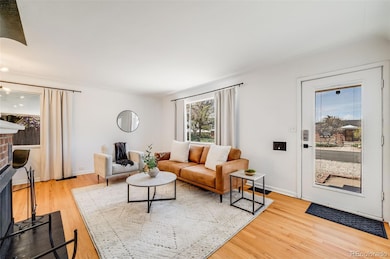5362 S Cedar St Littleton, CO 80120
Progress Park NeighborhoodEstimated payment $3,097/month
Highlights
- Wood Flooring
- Bonus Room
- No HOA
- Goddard Middle School Rated A
- Private Yard
- 1 Car Attached Garage
About This Home
*Seller offering $5,000 towards closing costs with acceptable offer AND Lender offering buyers additional credit of $3,000 to be used toward a rate buy down or closing costs when using preferred lender -Devin Rice at Loan Haus NMLS#- 1675815**
This thoughtfully updated home is nestled in one of Littleton’s most desirable and vibrant neighborhoods. Blending original charm with modern comfort, it’s move-in ready while still offering opportunities to make it uniquely yours.
Inside, you’ll find original hardwood floors full of character, elegant coved ceilings, fresh paint throughout, and new carpet that ties everything together. A newly added coat closet and updated screens—including a new screen door—bring practical improvements that make a real difference.
The kitchen has been tastefully updated, creating a bright and functional space perfect for daily living and entertaining. Whether you're cooking for two or hosting a dinner party, you'll appreciate the layout and flow of this inviting space.
A standout feature of the home is the spacious bonus room, offering a flexible layout that can easily accommodate a formal dining area, a home office, and/or an additional living room—ideal for watching the big game or enjoying movie nights. This room is warmed by a new Vermont Castings freestanding gas stove, providing a cozy atmosphere and energy-efficient heat throughout the colder months
There’s plenty of room for outdoor entertaining, gardening, RV parking—or even adding an ADU for guests, a home office, or rental income. A two-car carport and an attached one-car garage offer ample parking and storage options.
Location is everything, and this home delivers. You’re just a short walk from Cornerstone Park, where the city’s largest fireworks display lights up the sky each year, and close to favorite local spots like the Cherry Cricket and the vibrant heart of Old Town Littleton.
**2nd bathroom can be added to bonus room - ask for more details
Listing Agent
Kentwood Real Estate Cherry Creek Brokerage Email: NicoleM@Kentwood.com,720-326-8667 License #100052233 Listed on: 04/23/2025

Co-Listing Agent
Kentwood Real Estate Cherry Creek Brokerage Email: NicoleM@Kentwood.com,720-326-8667
Open House Schedule
-
Saturday, September 20, 202510:00 to 11:30 am9/20/2025 10:00:00 AM +00:009/20/2025 11:30:00 AM +00:00Add to Calendar
Home Details
Home Type
- Single Family
Est. Annual Taxes
- $3,668
Year Built
- Built in 1957 | Remodeled
Lot Details
- 10,454 Sq Ft Lot
- Property is Fully Fenced
- Level Lot
- Private Yard
Parking
- 1 Car Attached Garage
- 2 Carport Spaces
Interior Spaces
- 1-Story Property
- Living Room with Fireplace
- Bonus Room
Kitchen
- Oven
- Microwave
- Dishwasher
Flooring
- Wood
- Carpet
Bedrooms and Bathrooms
- 3 Bedrooms | 2 Main Level Bedrooms
- 1 Full Bathroom
Laundry
- Laundry Room
- Dryer
- Washer
Finished Basement
- Partial Basement
- 1 Bedroom in Basement
Home Security
- Radon Detector
- Carbon Monoxide Detectors
- Fire and Smoke Detector
Schools
- Field Elementary School
- Goddard Middle School
- Littleton High School
Utilities
- Evaporated cooling system
- Forced Air Heating System
Community Details
- No Home Owners Association
- Woodlawn Subdivision
Listing and Financial Details
- Exclusions: Staging Items
- Assessor Parcel Number 032044535
Map
Home Values in the Area
Average Home Value in this Area
Tax History
| Year | Tax Paid | Tax Assessment Tax Assessment Total Assessment is a certain percentage of the fair market value that is determined by local assessors to be the total taxable value of land and additions on the property. | Land | Improvement |
|---|---|---|---|---|
| 2024 | $2,909 | $30,425 | -- | -- |
| 2023 | $2,909 | $30,425 | $0 | $0 |
| 2022 | $2,583 | $25,444 | $0 | $0 |
| 2021 | $2,576 | $25,444 | $0 | $0 |
| 2020 | $2,693 | $27,371 | $0 | $0 |
| 2019 | $2,914 | $27,371 | $0 | $0 |
| 2018 | $1,891 | $21,715 | $0 | $0 |
| 2017 | $1,752 | $21,715 | $0 | $0 |
| 2016 | $1,712 | $16,103 | $0 | $0 |
| 2015 | $1,708 | $16,103 | $0 | $0 |
| 2014 | -- | $13,755 | $0 | $0 |
| 2013 | -- | $13,830 | $0 | $0 |
Property History
| Date | Event | Price | Change | Sq Ft Price |
|---|---|---|---|---|
| 08/22/2025 08/22/25 | Price Changed | $525,000 | -1.9% | $274 / Sq Ft |
| 08/09/2025 08/09/25 | For Sale | $535,000 | 0.0% | $280 / Sq Ft |
| 07/30/2025 07/30/25 | Pending | -- | -- | -- |
| 07/18/2025 07/18/25 | Price Changed | $535,000 | -2.7% | $280 / Sq Ft |
| 06/16/2025 06/16/25 | Price Changed | $550,000 | -4.3% | $287 / Sq Ft |
| 05/27/2025 05/27/25 | For Sale | $575,000 | +9.7% | $300 / Sq Ft |
| 12/21/2023 12/21/23 | Sold | $524,250 | +0.9% | $274 / Sq Ft |
| 11/03/2023 11/03/23 | For Sale | $519,500 | -- | $271 / Sq Ft |
Purchase History
| Date | Type | Sale Price | Title Company |
|---|---|---|---|
| Warranty Deed | $524,250 | Elite Title | |
| Warranty Deed | $385,000 | Elite Title | |
| Quit Claim Deed | -- | None Available | |
| Quit Claim Deed | -- | Utc Colorado | |
| Warranty Deed | $195,000 | Title America | |
| Interfamily Deed Transfer | -- | -- | |
| Interfamily Deed Transfer | -- | Land Title Guarantee Company | |
| Deed | -- | -- | |
| Deed | -- | -- | |
| Deed | -- | -- | |
| Deed | -- | -- |
Mortgage History
| Date | Status | Loan Amount | Loan Type |
|---|---|---|---|
| Open | $419,400 | New Conventional | |
| Previous Owner | $460,000 | New Conventional | |
| Previous Owner | $195,000 | No Value Available | |
| Previous Owner | $189,000 | Purchase Money Mortgage | |
| Previous Owner | $48,750 | Stand Alone Second | |
| Previous Owner | $59,800 | Unknown |
Source: REcolorado®
MLS Number: 9853691
APN: 2077-16-1-03-005
- 5462 S Cedar St
- 1834 W Crestline Ave
- 5516 S Elmwood St
- 5552 S Cedar St
- 1780 W Crestline Dr
- 5380 S Prescott St Unit 5380
- 5532 S Greenwood St Unit 305
- 5250 S Huron Way Unit 7-206
- 5250 S Huron Way Unit 12-103
- 5470 S Huron Way
- 810 W Powers Dr
- 5650 S Greenwood St
- 5416 S Lakeview St
- 5080 S Inca Dr
- 5201 S Fox St Unit 102
- 800 W Belleview Ave Unit 101
- 4960 S Lipan Dr
- 5755 S Crocker St
- 562 W Crestline Cir Unit 7D
- 5625 S Lakeview St
- 5529 S Windermere St
- 1600 W Sheri Ln
- 5579 S Windermere St
- 5250 S Huron Way Unit 312
- 5250 S Huron Way Unit 13-101
- 5366 S Huron St
- 5151 S Rio Grande St
- 5573 S Huron St Unit Bedroom 1
- 706 W Berry Ave
- 1085-1095 W Lilley Ave
- 750 W Belleview Ave
- 582 W Prentice Ave
- 591 W Prentice Ave
- 700 W Belleview Ave
- 5820 S Windermere St
- 5320 S Elati St Unit 2
- 2100 W Littleton Blvd
- 5361 S Delaware St
- 5522 S Nevada St
- 5904 S Datura St






