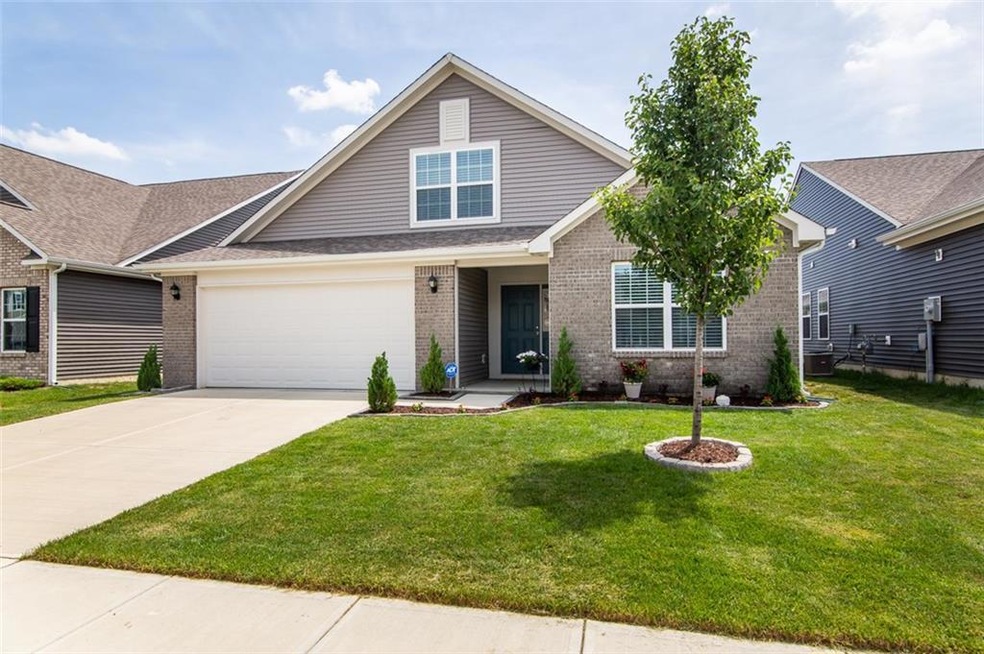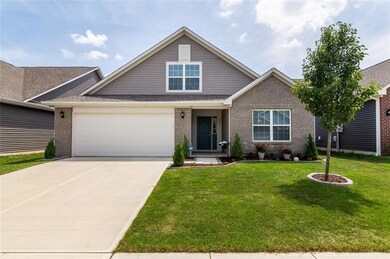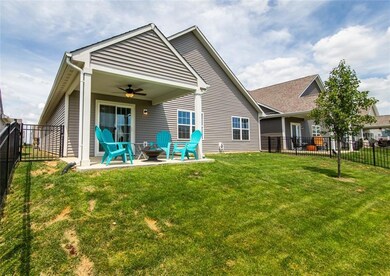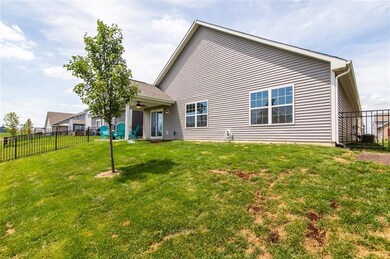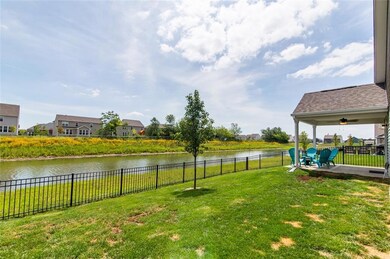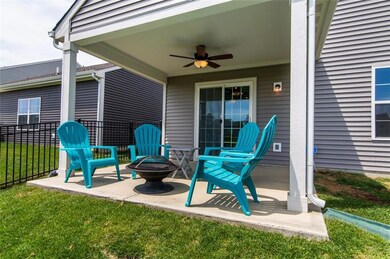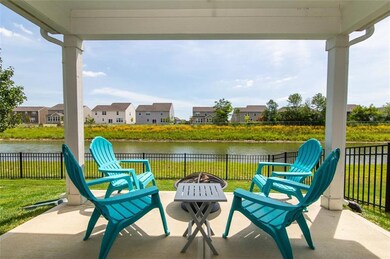
5363 Tanglewood Ln Whitestown, IN 46075
Highlights
- Home fronts a pond
- Traditional Architecture
- Second Story Great Room
- Perry Worth Elementary School Rated A-
- Cathedral Ceiling
- Covered patio or porch
About This Home
As of July 2023You have found your New Impeccable 2 Year Old Home Built for Everyone with a Main Floor Master, Open Concept, 4 Beds & 3 Full Baths. Your New Luxurious Master Suite offers a Garden Tub w/Shower, WC & Huge WalkInCloset. High End Stainless Steel Appliances fill the Gathering Kitchen w/ BreakfastBar & WalkInPantry. The Cathedral Ceiling Soars across the Kitchen, Dining Room & Great Room. Nestled on the Main floor Bedrooms 2&3 flank a Full Bath w/Tub/Shower. Upstairs offers a InLawsQuarters including the 4th Bedroom, its Full Bath & Family Room. Jumbo Mudroom with New Washer and Dryer just off Two Car Garage. Relax on your Covered Patio and enjoy your View of Your Pond. Backyard is Fully Fenced. Eight years of Builder's Warranty STILL on home.
Last Agent to Sell the Property
F.C. Tucker Company License #RB14046407 Listed on: 07/17/2020

Last Buyer's Agent
Casley Ward Lewis
Home Details
Home Type
- Single Family
Est. Annual Taxes
- $2,494
Year Built
- Built in 2018
Lot Details
- 5,227 Sq Ft Lot
- Home fronts a pond
- Landscaped with Trees
HOA Fees
- $42 Monthly HOA Fees
Parking
- 2 Car Attached Garage
- Garage Door Opener
Home Design
- Traditional Architecture
- Brick Exterior Construction
- Slab Foundation
- Vinyl Construction Material
Interior Spaces
- 2-Story Property
- Cathedral Ceiling
- Vinyl Clad Windows
- Second Story Great Room
- Attic Access Panel
- Fire and Smoke Detector
Kitchen
- Eat-In Kitchen
- Breakfast Bar
- Electric Oven
- Built-In Microwave
- Dishwasher
- Kitchen Island
- Disposal
Flooring
- Carpet
- Vinyl
Bedrooms and Bathrooms
- 4 Bedrooms
- Walk-In Closet
- In-Law or Guest Suite
Laundry
- Laundry on main level
- Dryer
- Washer
Outdoor Features
- Covered patio or porch
Schools
- Perry Worth Elementary School
- Lebanon Middle School
- Lebanon Senior High School
Utilities
- Forced Air Heating System
- Heating System Uses Gas
- Electric Water Heater
Community Details
- Association fees include insurance
- Association Phone (317) 293-0332
- Edmonds Creek At Anson Subdivision
- Property managed by Gemini Management
- The community has rules related to covenants, conditions, and restrictions
Listing and Financial Details
- Legal Lot and Block 46 / 1
- Assessor Parcel Number 060736000049047020
Ownership History
Purchase Details
Home Financials for this Owner
Home Financials are based on the most recent Mortgage that was taken out on this home.Purchase Details
Home Financials for this Owner
Home Financials are based on the most recent Mortgage that was taken out on this home.Purchase Details
Home Financials for this Owner
Home Financials are based on the most recent Mortgage that was taken out on this home.Purchase Details
Similar Homes in Whitestown, IN
Home Values in the Area
Average Home Value in this Area
Purchase History
| Date | Type | Sale Price | Title Company |
|---|---|---|---|
| Deed | $347,000 | First American Title Insurance | |
| Warranty Deed | -- | Stewart Title | |
| Warranty Deed | -- | None Available | |
| Deed | -- | None Available |
Mortgage History
| Date | Status | Loan Amount | Loan Type |
|---|---|---|---|
| Previous Owner | $160,000 | New Conventional | |
| Previous Owner | $173,695 | Construction |
Property History
| Date | Event | Price | Change | Sq Ft Price |
|---|---|---|---|---|
| 07/19/2023 07/19/23 | Sold | $347,000 | -2.3% | $158 / Sq Ft |
| 06/02/2023 06/02/23 | Pending | -- | -- | -- |
| 05/10/2023 05/10/23 | For Sale | $355,000 | +36.5% | $161 / Sq Ft |
| 08/31/2020 08/31/20 | Sold | $260,000 | -1.9% | $96 / Sq Ft |
| 07/23/2020 07/23/20 | Pending | -- | -- | -- |
| 07/17/2020 07/17/20 | For Sale | $265,000 | -- | $98 / Sq Ft |
Tax History Compared to Growth
Tax History
| Year | Tax Paid | Tax Assessment Tax Assessment Total Assessment is a certain percentage of the fair market value that is determined by local assessors to be the total taxable value of land and additions on the property. | Land | Improvement |
|---|---|---|---|---|
| 2024 | $2,597 | $323,700 | $46,900 | $276,800 |
| 2023 | $2,597 | $254,400 | $46,900 | $207,500 |
| 2022 | $3,084 | $243,100 | $46,900 | $196,200 |
| 2021 | $2,758 | $231,500 | $46,900 | $184,600 |
| 2020 | $2,666 | $221,600 | $46,900 | $174,700 |
| 2019 | $2,599 | $218,200 | $46,900 | $171,300 |
| 2018 | $110 | $200 | $200 | $0 |
Agents Affiliated with this Home
-
Mary Mason

Seller's Agent in 2023
Mary Mason
BerkshireHathaway HS IN Realty
(765) 714-3547
2 in this area
145 Total Sales
-
Michelle Cabrera

Buyer's Agent in 2023
Michelle Cabrera
NonMember KBOR
(574) 269-6706
2 in this area
315 Total Sales
-
Gavin Frost

Seller's Agent in 2020
Gavin Frost
F.C. Tucker Company
(317) 341-1070
2 in this area
70 Total Sales
-
C
Buyer's Agent in 2020
Casley Ward Lewis
-
C
Buyer's Agent in 2020
Casey Ward-Lewis
F.C. Tucker Company
(317) 843-7766
2 in this area
112 Total Sales
Map
Source: MIBOR Broker Listing Cooperative®
MLS Number: 21724848
APN: 06-07-36-000-049.047-020
- 5313 Brandywine Dr
- 5465 Tanglewood Ln
- 5304 Maywood Dr
- 5845 Cresswell Ln
- 5423 Maywood Dr
- 5848 Sheffield Ln
- 5648 Juniper Ct
- 5256 Bramwell Ln
- 5154 Bramwell Ln
- 5150 Bramwell Ln
- 6164 Brighton Dr
- 6101 Hardwick Dr
- 6078 Hardwick Dr
- 6345 Meadowview Dr
- 5944 Aldridge Dr
- 5954 Crowley Pkwy
- 6304 El Paso St
- 6343 Central Blvd
- 6681 Keepsake Dr
- 6103 Pebblebrooke Rd
