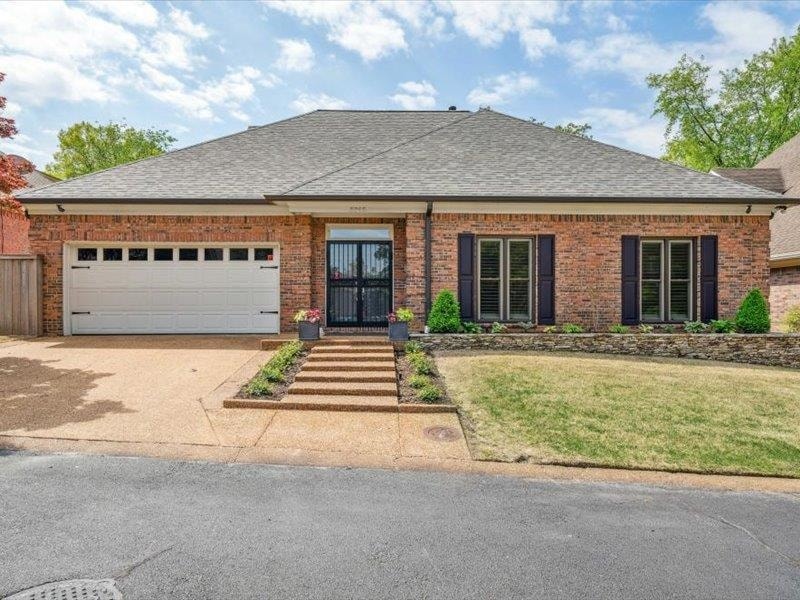
5365 Pavilion Green S Memphis, TN 38119
Colonial Acres NeighborhoodHighlights
- Gated Community
- Landscaped Professionally
- Traditional Architecture
- Updated Kitchen
- Fireplace in Primary Bedroom
- Wood Flooring
About This Home
As of July 2025DRASTIC $43500 reduction! Reshow to your toughest customer! Checks all the boxes for your lavish zero lot lifestyle in gated comm., every surface touched for updates, granite, kitchen cab, , floors, fp, paint, windows, landscaping, so clean you can eat off the floor. See attachments for updates and disclosures. Avg MLGW $184.26 mo., unbelievable list of updates! Super value and all the updates you are wanting.
Last Agent to Sell the Property
Marx-Bensdorf, REALTORS License #53401 Listed on: 04/23/2025
Home Details
Home Type
- Single Family
Est. Annual Taxes
- $2,788
Year Built
- Built in 1992
Lot Details
- 6,098 Sq Ft Lot
- Lot Dimensions are 65x85
- Wood Fence
- Landscaped Professionally
- Level Lot
- Sprinklers on Timer
- Zero Lot Line
Home Design
- Traditional Architecture
- Slab Foundation
- Composition Shingle Roof
Interior Spaces
- 2,200-2,399 Sq Ft Home
- 2,368 Sq Ft Home
- 1.5-Story Property
- Built-in Bookshelves
- Smooth Ceilings
- Ceiling height of 9 feet or more
- Gas Log Fireplace
- Double Pane Windows
- Window Treatments
- Aluminum Window Frames
- Entrance Foyer
- Living Room with Fireplace
- Dining Room
- Attic Access Panel
- Laundry Room
Kitchen
- Updated Kitchen
- Self-Cleaning Oven
- Microwave
- Dishwasher
- Disposal
Flooring
- Wood
- Wall to Wall Carpet
- Tile
Bedrooms and Bathrooms
- 3 Bedrooms | 1 Primary Bedroom on Main
- Fireplace in Primary Bedroom
- Walk-In Closet
- Powder Room
- Double Vanity
- Whirlpool Bathtub
- Bathtub With Separate Shower Stall
Home Security
- Monitored
- Security Gate
- Iron Doors
Parking
- 2 Car Garage
- Front Facing Garage
- Garage Door Opener
- Guest Parking
Outdoor Features
- Patio
Utilities
- Two cooling system units
- Central Heating and Cooling System
- Two Heating Systems
- Heating System Uses Gas
- 220 Volts
- Gas Water Heater
- Cable TV Available
Listing and Financial Details
- Assessor Parcel Number 067063 C00011
Community Details
Overview
- Pavilion Prd Subdivision
- Property managed by PGHOA
- Mandatory Home Owners Association
- Planned Unit Development
Security
- Gated Community
Ownership History
Purchase Details
Home Financials for this Owner
Home Financials are based on the most recent Mortgage that was taken out on this home.Similar Homes in the area
Home Values in the Area
Average Home Value in this Area
Purchase History
| Date | Type | Sale Price | Title Company |
|---|---|---|---|
| Warranty Deed | $260,000 | Chicago Title |
Mortgage History
| Date | Status | Loan Amount | Loan Type |
|---|---|---|---|
| Open | $247,000 | New Conventional | |
| Previous Owner | $206,900 | No Value Available | |
| Previous Owner | $100,000 | Unknown |
Property History
| Date | Event | Price | Change | Sq Ft Price |
|---|---|---|---|---|
| 07/31/2025 07/31/25 | Sold | $385,000 | -3.1% | $175 / Sq Ft |
| 06/26/2025 06/26/25 | Pending | -- | -- | -- |
| 06/03/2025 06/03/25 | Price Changed | $397,500 | -6.5% | $181 / Sq Ft |
| 05/10/2025 05/10/25 | Price Changed | $425,000 | -3.6% | $193 / Sq Ft |
| 04/23/2025 04/23/25 | For Sale | $441,000 | +69.6% | $200 / Sq Ft |
| 12/21/2016 12/21/16 | Sold | $260,000 | -5.5% | $118 / Sq Ft |
| 12/02/2016 12/02/16 | Pending | -- | -- | -- |
| 11/04/2016 11/04/16 | For Sale | $275,000 | -- | $125 / Sq Ft |
Tax History Compared to Growth
Tax History
| Year | Tax Paid | Tax Assessment Tax Assessment Total Assessment is a certain percentage of the fair market value that is determined by local assessors to be the total taxable value of land and additions on the property. | Land | Improvement |
|---|---|---|---|---|
| 2025 | $2,788 | $87,875 | $16,250 | $71,625 |
| 2024 | $2,788 | $82,250 | $19,000 | $63,250 |
| 2023 | $5,010 | $82,250 | $19,000 | $63,250 |
| 2022 | $5,010 | $82,250 | $19,000 | $63,250 |
| 2021 | $5,069 | $82,250 | $19,000 | $63,250 |
| 2020 | $4,791 | $66,125 | $19,000 | $47,125 |
| 2019 | $4,791 | $66,125 | $19,000 | $47,125 |
| 2018 | $4,791 | $66,125 | $19,000 | $47,125 |
| 2017 | $2,718 | $66,125 | $19,000 | $47,125 |
| 2016 | $2,841 | $65,000 | $0 | $0 |
| 2014 | $2,841 | $65,000 | $0 | $0 |
Agents Affiliated with this Home
-

Seller's Agent in 2025
Alta Simpson
Marx-Bensdorf, REALTORS
(901) 484-6040
1 in this area
55 Total Sales
-
M
Seller Co-Listing Agent in 2025
Myra Sheddan
Marx-Bensdorf, REALTORS
(901) 870-0154
3 in this area
41 Total Sales
-

Buyer's Agent in 2025
Laurence Kenner
Marx-Bensdorf, REALTORS
(901) 351-4210
3 in this area
29 Total Sales
-

Seller's Agent in 2016
Deborah Mays
Hobson, REALTORS
(901) 487-6533
2 in this area
72 Total Sales
Map
Source: Memphis Area Association of REALTORS®
MLS Number: 10194833
APN: 06-7063-C0-0011
- 1111 Hayne Rd
- 1133 Hayne Rd
- 5400 Park Ave Unit 302
- 5349 S Irvin Dr
- 5265 Welchshire Ave
- 1067 Paul Place
- 5270 Edenshire Ave
- 5482 Park Ave
- 5480 Park Ave
- 5362 Knollwood Cove
- 5308 Park Ave
- 1190 Estate Dr
- 5488 Park Ave
- 5283 Dee Rd
- 5492 Park Ave
- 1113 Park Green Cove
- 1121 Park Green Cove
- 1125 Park Green Cove
- 1031 June Rd
- 5512 Park Ave






