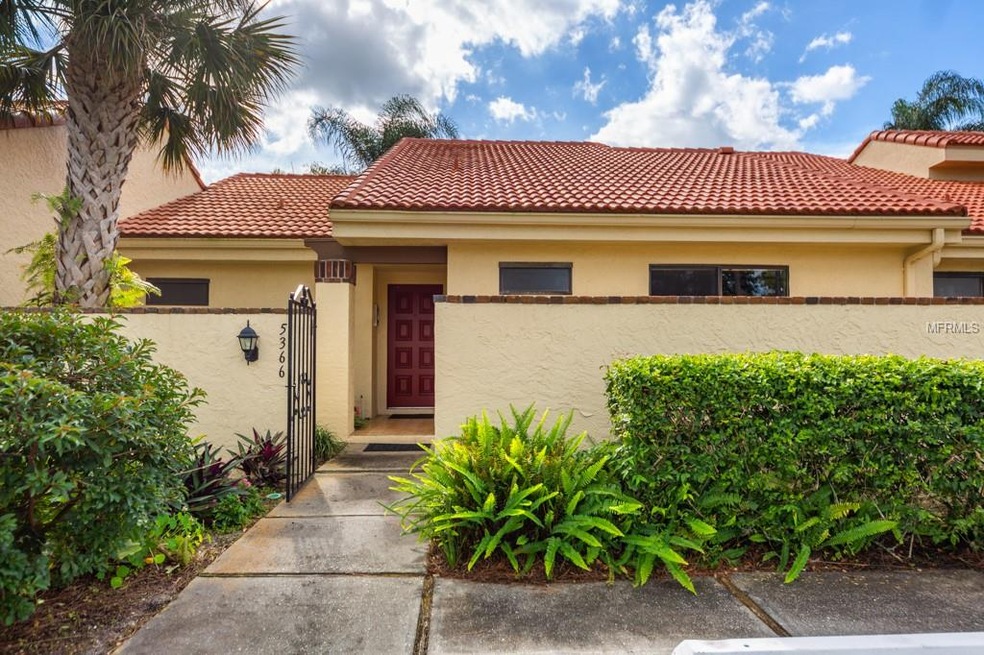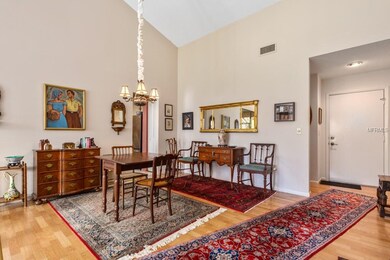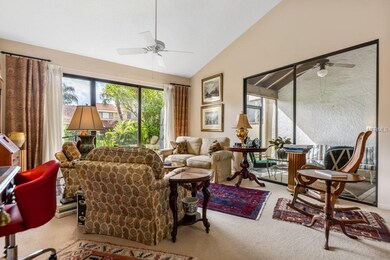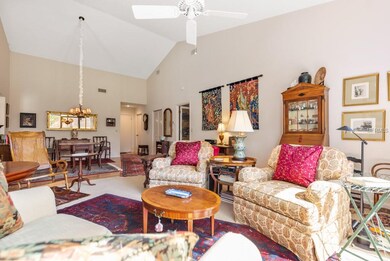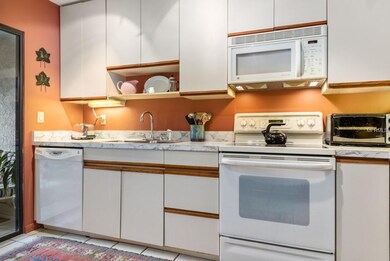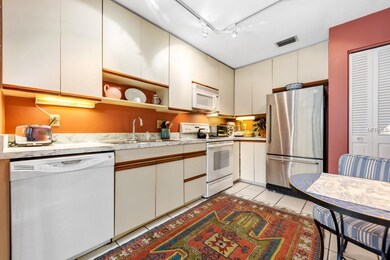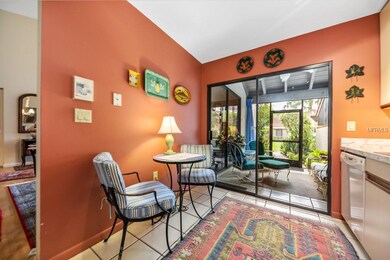
5366 Huntingwood Ct Unit 14 Sarasota, FL 34235
The Meadows NeighborhoodHighlights
- Golf Course Community
- Clubhouse
- Property is near public transit
- Booker High School Rated A-
- Contemporary Architecture
- Cathedral Ceiling
About This Home
As of June 2025Come see this beautifully maintained 2 bedroom, 2 bath villa located in the desirable Huntingwood community in the Meadows Golf and country club. This unit features vaulted ceilings throughout creating a light and bright living environment. with two additional Lanais, one of the master bedroom and the second one by the kitchen ideal for entertaining or a relaxing afternoon. The oversized master bedroom has an en-suite bathroom with dual sinks and a shower tub combination.
The community has a private pool just outside the back door and has the ability to joint the Meadows country club which has 2 golf courses, tennis courts, a pool and club house with restaurant. On top of all of this you are just a couple miles from the University Town Center mall, Benderson park and numerous restaurants, shops and entertainment venues. This really is an unbeatable villa in a great location!
Last Agent to Sell the Property
MCCONNELL AND ASSOCIATES License #3131984 Listed on: 01/31/2019
Property Details
Home Type
- Condominium
Est. Annual Taxes
- $1,106
Year Built
- Built in 1982
Lot Details
- Property fronts a private road
- Southeast Facing Home
- Mature Landscaping
- Condo Land Included
Property Views
- Garden
- Pool
Home Design
- Contemporary Architecture
- Patio Home
- Courtyard Style Home
- Slab Foundation
- Tile Roof
- Built-Up Roof
- Stucco
Interior Spaces
- 1,263 Sq Ft Home
- 1-Story Property
- Cathedral Ceiling
- Window Treatments
- Sliding Doors
- Combination Dining and Living Room
- Inside Utility
- Laundry Room
- Attic
Kitchen
- Eat-In Kitchen
- Range
- Recirculated Exhaust Fan
- Ice Maker
- Dishwasher
- Disposal
Flooring
- Carpet
- Laminate
- Ceramic Tile
Bedrooms and Bathrooms
- 2 Bedrooms
- Split Bedroom Floorplan
- 2 Full Bathrooms
Home Security
Parking
- 1 Carport Space
- Open Parking
- Assigned Parking
Outdoor Features
- Covered patio or porch
- Outdoor Storage
- Rain Gutters
Location
- Property is near public transit
Schools
- Gocio Elementary School
- Brookside Middle School
- Booker High School
Utilities
- Central Air
- Heat Pump System
- Thermostat
- Underground Utilities
- Electric Water Heater
- Phone Available
- Cable TV Available
Listing and Financial Details
- Down Payment Assistance Available
- Homestead Exemption
- Visit Down Payment Resource Website
- Tax Lot 14
- Assessor Parcel Number 0035041014
Community Details
Overview
- Property has a Home Owners Association
- Association fees include common area taxes, community pool, maintenance structure, ground maintenance, maintenance repairs, pool maintenance, private road, security, trash
- Justin Paterson Association, Phone Number (941) 923-5393
- Huntingwood Community
- Huntingwood Subdivision
- The community has rules related to no truck, recreational vehicles, or motorcycle parking, vehicle restrictions
- Rental Restrictions
Amenities
- Clubhouse
- Community Storage Space
Recreation
- Golf Course Community
- Recreation Facilities
- Community Playground
- Community Pool
- Park
Pet Policy
- Pet Size Limit
- 2 Pets Allowed
- Small pets allowed
Security
- Fire and Smoke Detector
Ownership History
Purchase Details
Home Financials for this Owner
Home Financials are based on the most recent Mortgage that was taken out on this home.Purchase Details
Home Financials for this Owner
Home Financials are based on the most recent Mortgage that was taken out on this home.Purchase Details
Home Financials for this Owner
Home Financials are based on the most recent Mortgage that was taken out on this home.Purchase Details
Purchase Details
Home Financials for this Owner
Home Financials are based on the most recent Mortgage that was taken out on this home.Similar Homes in Sarasota, FL
Home Values in the Area
Average Home Value in this Area
Purchase History
| Date | Type | Sale Price | Title Company |
|---|---|---|---|
| Warranty Deed | $305,000 | None Listed On Document | |
| Warranty Deed | $215,000 | None Available | |
| Warranty Deed | $185,000 | Attorney | |
| Warranty Deed | $95,900 | -- | |
| Warranty Deed | $84,900 | -- |
Mortgage History
| Date | Status | Loan Amount | Loan Type |
|---|---|---|---|
| Previous Owner | $130,000 | New Conventional | |
| Previous Owner | $25,000 | Credit Line Revolving | |
| Previous Owner | $15,000 | Credit Line Revolving | |
| Previous Owner | $76,400 | No Value Available |
Property History
| Date | Event | Price | Change | Sq Ft Price |
|---|---|---|---|---|
| 06/16/2025 06/16/25 | Sold | $305,000 | -5.9% | $241 / Sq Ft |
| 05/28/2025 05/28/25 | Pending | -- | -- | -- |
| 04/25/2025 04/25/25 | Price Changed | $324,000 | -4.6% | $257 / Sq Ft |
| 04/10/2025 04/10/25 | Price Changed | $339,500 | -8.1% | $269 / Sq Ft |
| 03/23/2025 03/23/25 | For Sale | $369,500 | +71.9% | $293 / Sq Ft |
| 03/24/2020 03/24/20 | Sold | $215,000 | -1.1% | $170 / Sq Ft |
| 02/24/2020 02/24/20 | Pending | -- | -- | -- |
| 02/10/2020 02/10/20 | Price Changed | $217,500 | -2.5% | $172 / Sq Ft |
| 01/07/2020 01/07/20 | For Sale | $223,000 | +20.5% | $177 / Sq Ft |
| 03/20/2019 03/20/19 | Sold | $185,000 | -3.6% | $146 / Sq Ft |
| 02/08/2019 02/08/19 | Pending | -- | -- | -- |
| 01/31/2019 01/31/19 | For Sale | $192,000 | -- | $152 / Sq Ft |
Tax History Compared to Growth
Tax History
| Year | Tax Paid | Tax Assessment Tax Assessment Total Assessment is a certain percentage of the fair market value that is determined by local assessors to be the total taxable value of land and additions on the property. | Land | Improvement |
|---|---|---|---|---|
| 2024 | $1,953 | $169,045 | -- | -- |
| 2023 | $1,953 | $164,121 | $0 | $0 |
| 2022 | $1,928 | $159,341 | $0 | $0 |
| 2021 | $1,887 | $154,700 | $0 | $154,700 |
| 2020 | $2,307 | $150,500 | $0 | $150,500 |
| 2019 | $1,173 | $97,999 | $0 | $0 |
| 2018 | $1,106 | $94,332 | $0 | $0 |
| 2017 | $1,096 | $92,392 | $0 | $0 |
| 2016 | $1,093 | $119,600 | $0 | $119,600 |
| 2015 | $1,090 | $102,300 | $0 | $102,300 |
| 2014 | $1,083 | $86,547 | $0 | $0 |
Agents Affiliated with this Home
-
Peg Schmitt

Seller's Agent in 2025
Peg Schmitt
REALTY HUB
(941) 350-0552
34 in this area
38 Total Sales
-
James Schmitt

Seller Co-Listing Agent in 2025
James Schmitt
REALTY HUB
(941) 544-4544
6 in this area
16 Total Sales
-
Tracey Edwards

Buyer's Agent in 2025
Tracey Edwards
KW COASTAL LIVING II
(614) 946-7678
1 in this area
45 Total Sales
-
Francoise Borel

Seller's Agent in 2020
Francoise Borel
Michael Saunders
(941) 228-3768
39 Total Sales
-
K
Seller Co-Listing Agent in 2020
Ken Desautels
-
Tana Showalter

Buyer's Agent in 2020
Tana Showalter
THE SUNSHINE STATE COMPANY
(614) 939-1222
12 Total Sales
Map
Source: Stellar MLS
MLS Number: A4425683
APN: 0035-04-1014
- 5310 Huntingwood Ct Unit 40
- 5387 Huntingwood Ct Unit 4
- 5336 Huntingwood Ct Unit 24
- 5362 Huntingwood Ct Unit 16
- 5314 Huntingwood Ct Unit 38
- 4470 Weybridge Unit 68
- 4452 Weybridge Unit 74
- 5283 Everwood Run
- 4427 Longmeadow Unit 48
- 5273 Myrtle Wood Unit 37
- 5349 Everwood Run
- 4505 Kingsmere Unit 2
- 4629 Kingsmere Unit 20
- 4521 Kingsmere Unit 6
- 5244 Marsh Field Rd Unit 6
- 4511 Windsor Park
- 3984 Lyndhurst Ct
- 5269 Wedgewood Ln Unit 36
- 5406 Chanteclaire Unit 91
- 5462 Chanteclaire Unit 65
