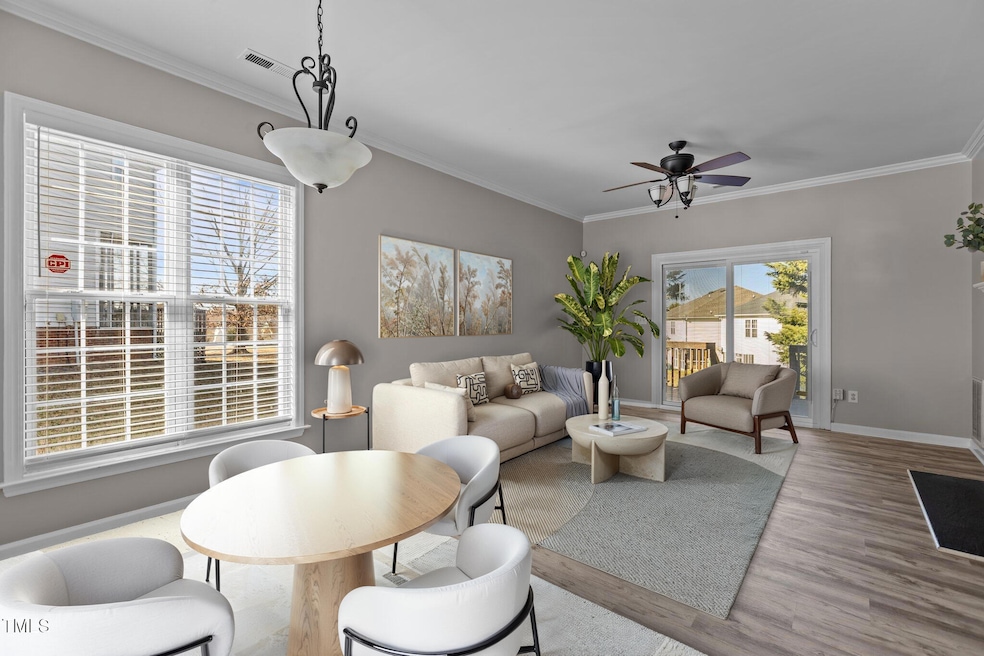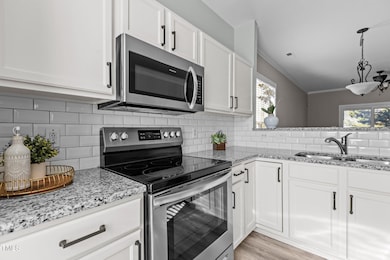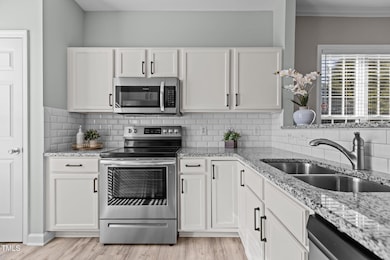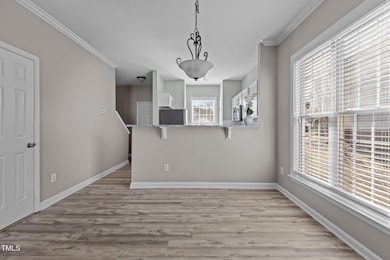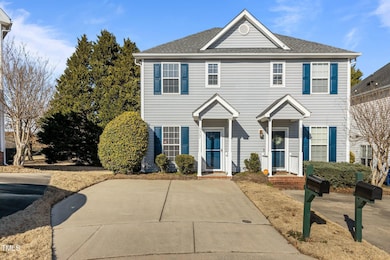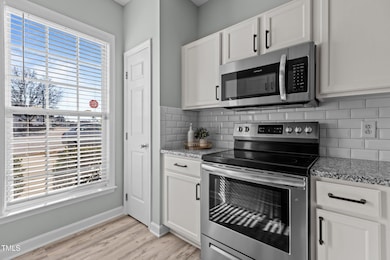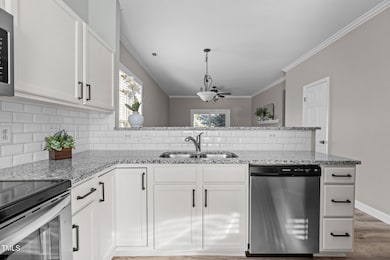
5367 Cog Hill Ct Raleigh, NC 27604
Hedingham NeighborhoodEstimated payment $1,674/month
Highlights
- Very Popular Property
- Fitness Center
- Fishing
- On Golf Course
- Private Pool
- Community Lake
About This Home
Step into style and comfort with this beautifully updated, move-in ready townhome located in the golf course community of Hedingham in Raleigh. Nestled on a quiet cul-de-sac and just steps from the community pool, this 2-bedroom gem offers the perfect blend of convenience and charm. Inside, you'll find luxury vinyl plank flooring throughout both levels, along with a designer kitchen and bathroom featuring upgraded granite countertops, classic white cabinetry, subway tile backsplash, and brand-new stainless steel appliances. Every detail has been thoughtfully curated—from the smooth ceilings and fresh paint to the stainless steel refrigerator that conveys. The inviting living space opens to a private back deck with views of the 7th fairway—your own peaceful retreat. Upstairs, the spacious owner's suite boasts coffered ceilings and dual double closets, while a Jack-and-Jill bathroom connects to a generously sized second bedroom—perfect for guests, a home office, or a roommate. Living in Hedingham means access to an impressive list of amenities including two swimming pools, scenic walking trails, a playground, clubhouse, tennis courts, and a fishing lake. Optional golf membership is available for the avid golfer. This is more than just a home—it's a lifestyle. Schedule your private showing today and discover all that Hedingham has to offer!
Townhouse Details
Home Type
- Townhome
Est. Annual Taxes
- $2,014
Year Built
- Built in 1997 | Remodeled
Lot Details
- 1,742 Sq Ft Lot
- On Golf Course
- End Unit
- 1 Common Wall
- Cul-De-Sac
HOA Fees
- $145 Monthly HOA Fees
Home Design
- Traditional Architecture
- Permanent Foundation
- Slab Foundation
- Shingle Roof
- Vinyl Siding
Interior Spaces
- 1,099 Sq Ft Home
- 2-Story Property
- Coffered Ceiling
- Smooth Ceilings
- Ceiling Fan
- Gas Fireplace
- Entrance Foyer
- Family Room with Fireplace
- Dining Room
- Open Floorplan
- Storage
- Golf Course Views
- Scuttle Attic Hole
Kitchen
- Eat-In Kitchen
- Self-Cleaning Oven
- Electric Range
- Microwave
- Ice Maker
- Stainless Steel Appliances
- Granite Countertops
Flooring
- Ceramic Tile
- Luxury Vinyl Tile
Bedrooms and Bathrooms
- 2 Bedrooms
- Dual Closets
- Bathtub with Shower
Laundry
- Laundry in Hall
- Laundry on upper level
- Electric Dryer Hookup
Home Security
Parking
- 2 Parking Spaces
- No Garage
- Parking Pad
- Parking Accessed On Kitchen Level
- Paved Parking
Outdoor Features
- Private Pool
- Deck
- Outdoor Storage
Schools
- Wake County Schools Elementary And Middle School
- Wake County Schools High School
Utilities
- Central Air
- Heating System Uses Gas
- Water Heater
- Cable TV Available
Listing and Financial Details
- Assessor Parcel Number 1735505496
Community Details
Overview
- Association fees include ground maintenance, road maintenance, storm water maintenance
- First Service Residential Association, Phone Number (919) 231-9050
- Hedingham On The Neuse Subdivision
- Maintained Community
- Community Lake
- Seasonal Pond: Yes
- Pond Year Round
Recreation
- Golf Course Community
- Tennis Courts
- Community Basketball Court
- Racquetball
- Community Playground
- Fitness Center
- Community Pool
- Fishing
- Park
- Jogging Path
Additional Features
- Clubhouse
- Fire and Smoke Detector
Map
Home Values in the Area
Average Home Value in this Area
Tax History
| Year | Tax Paid | Tax Assessment Tax Assessment Total Assessment is a certain percentage of the fair market value that is determined by local assessors to be the total taxable value of land and additions on the property. | Land | Improvement |
|---|---|---|---|---|
| 2025 | $2,014 | $228,599 | $55,000 | $173,599 |
| 2024 | $2,005 | $228,599 | $55,000 | $173,599 |
| 2023 | $1,569 | $142,110 | $27,000 | $115,110 |
| 2022 | $1,459 | $142,110 | $27,000 | $115,110 |
| 2021 | $1,403 | $142,110 | $27,000 | $115,110 |
| 2020 | $1,377 | $142,110 | $27,000 | $115,110 |
| 2019 | $1,126 | $95,419 | $18,000 | $77,419 |
| 2018 | $1,063 | $95,419 | $18,000 | $77,419 |
| 2017 | $1,013 | $95,419 | $18,000 | $77,419 |
| 2016 | -- | $95,419 | $18,000 | $77,419 |
| 2015 | $998 | $94,441 | $24,000 | $70,441 |
| 2014 | $947 | $94,441 | $24,000 | $70,441 |
Property History
| Date | Event | Price | List to Sale | Price per Sq Ft | Prior Sale |
|---|---|---|---|---|---|
| 10/28/2025 10/28/25 | For Sale | $260,000 | +23.8% | $237 / Sq Ft | |
| 12/15/2023 12/15/23 | Off Market | $210,000 | -- | -- | |
| 06/01/2023 06/01/23 | Sold | $210,000 | -7.5% | $193 / Sq Ft | View Prior Sale |
| 05/10/2023 05/10/23 | Pending | -- | -- | -- | |
| 05/10/2023 05/10/23 | For Sale | $227,000 | -- | $208 / Sq Ft |
Purchase History
| Date | Type | Sale Price | Title Company |
|---|---|---|---|
| Warranty Deed | $210,000 | None Listed On Document | |
| Warranty Deed | $192,000 | None Listed On Document | |
| Warranty Deed | $126,000 | None Available | |
| Warranty Deed | $106,500 | None Available | |
| Warranty Deed | $91,500 | None Available | |
| Warranty Deed | $97,500 | -- |
Mortgage History
| Date | Status | Loan Amount | Loan Type |
|---|---|---|---|
| Previous Owner | $196,416 | VA | |
| Previous Owner | $104,570 | FHA | |
| Previous Owner | $91,500 | Unknown | |
| Previous Owner | $53,000 | No Value Available |
About the Listing Agent

For over 30 years, Marti Hampton has led one of the most respected real estate teams in the nation, closing over $4 billion in home sales and helping more than 10,000 buyers and sellers across the Triangle achieve their real estate goals. Her unmatched track record, local expertise, and relentless commitment to excellence have made the Marti Hampton Team a trusted name in Raleigh-Durham real estate.
Backed by decades of experience and powered by innovative marketing, cutting-edge
Marti's Other Listings
Source: Doorify MLS
MLS Number: 10130178
APN: 1735.04-50-5496-000
- 5351 Cog Hill Ct
- 2125 Ventana Ln
- 2013 Turtle Point Dr
- 5272 Eagle Trace Dr
- 2000 Metacomet Way
- 1936 Crag Burn Ln
- 2248 Ventana Ln
- 2029 Castle Pines Dr
- 2036 Metacomet Way
- 1928 Shadow Glen Dr
- 2041 Persimmon Ridge Dr
- 2116 Metacomet Way
- 5456 Grand Traverse Dr
- 2140 Thornblade Dr
- 2356 Bay Harbor Dr
- 5512 Grand Traverse Dr
- 1727 Crag Burn Ln
- 1961 Indianwood Ct
- 2452 Bay Harbor Dr
- 1638 Oakland Hills Way
- 5351 Cog Hill Ct
- 2129 Ventana Ln
- 2215 Turtle Point Dr
- 2000 Persimmon Ridge Dr
- 1940 Shadow Glen Dr
- 1921 Spanish Bay Ct
- 1900 Spanish Bay Ct
- 2444 Pumpkin Ridge Way
- 2404 Bay Harbor Dr
- 2630 Blackwolf Run Ln
- 2316 Sapphire Valley Dr
- 4801 Harbour Towne Dr
- 2337 Sapphire Valley Dr
- 2021 Shadow Creek Dr
- 2316 Laurel Valley Way
- 1728 Kingston Heath Way Unit 1
- 1132 Penselwood Dr
- 4923 Southern Magnolia Dr
- 2231 Lazy River Dr
- 2428 Lazy River Dr
