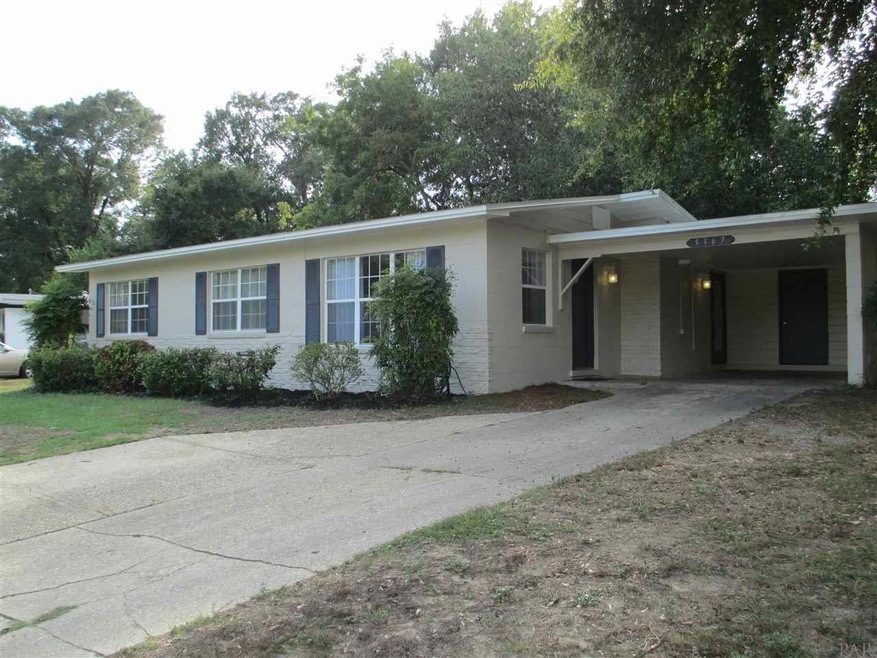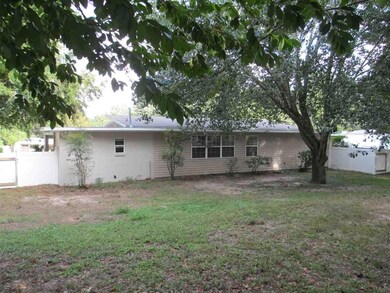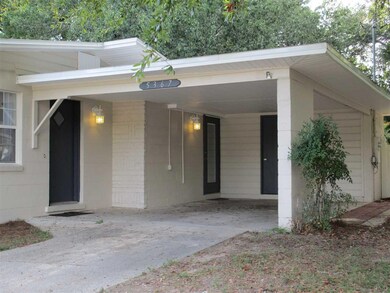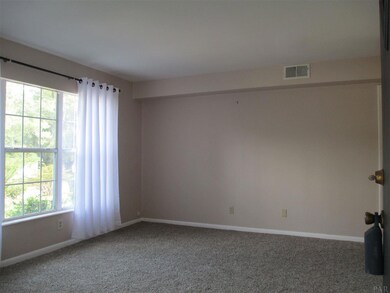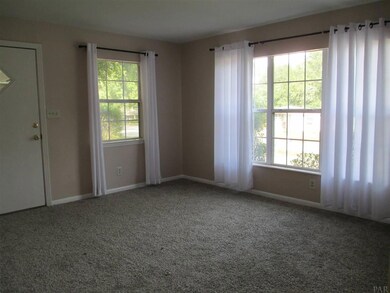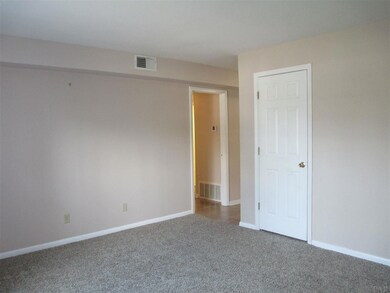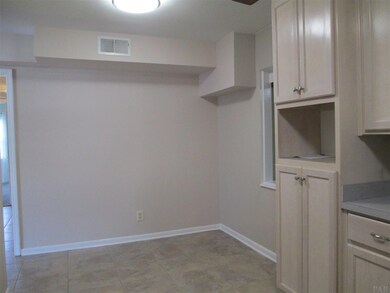
5367 Locklin Ave Milton, FL 32570
Highlights
- Updated Kitchen
- No HOA
- Eat-In Kitchen
- Traditional Architecture
- Cul-De-Sac
- Double Pane Windows
About This Home
As of May 2025Totally Remodeled, Light & Bright with no wasted space. Walking distance to City Park & Schools. Enter into the Great room with triple windows for natural light, closet & new carpet. Go around the corner into the Eat in Kitchen that was gutted and remodeled: 21 Solid wood cabinets, 7 drawers, Flat Top Stove, deep sink, high faucet & Tile floor for easy care. There is a pass thru window into a huge 27' room that would make a great dining, living, home school or home office with its wall of windows and new french door to the carport or covered entertaining area. Master suite is a surprise with its 8 built in drawers & TV cubby, large walk in closet & new shower & vanity. Other 2 bedrooms have good size closets & lots of wall space for furniture. Double linen closet & laundry storage gives you the storage you always wanted. Yard is private & fenced. Perfect for storing big boy toys or children playing. You can watch them thru the numerous windows while working inside. Just a few of the updates are: Double pane windows, interior doors, Flooring, Paint in & outside, Lighting, plumbing fixtures, Vinyl soffit, circuit breakers in electric box & so much more. Roof was inspected and update. All this in a private cul de sac street with city sewer. Some neighbors has been there 30 years. Very safe, settled area. Must see to appreciate this wonderful home.
Home Details
Home Type
- Single Family
Est. Annual Taxes
- $2,203
Year Built
- Built in 1956
Lot Details
- 9,583 Sq Ft Lot
- Cul-De-Sac
- Back Yard Fenced
Home Design
- Traditional Architecture
- Slab Foundation
- Rolled or Hot Mop Roof
- Composition Roof
- Block Exterior
Interior Spaces
- 1,460 Sq Ft Home
- 1-Story Property
- Ceiling Fan
- Double Pane Windows
- Blinds
- Combination Dining and Living Room
- Storage
- Laundry Room
- Fire and Smoke Detector
Kitchen
- Updated Kitchen
- Eat-In Kitchen
- Self-Cleaning Oven
- Dishwasher
- Laminate Countertops
- Disposal
Flooring
- Carpet
- Tile
Bedrooms and Bathrooms
- 3 Bedrooms
- Walk-In Closet
- Remodeled Bathroom
- 2 Full Bathrooms
- Tile Bathroom Countertop
- Shower Only
Parking
- 4 Parking Spaces
- 1 Carport Space
Schools
- W. H. Rhodes Elementary School
- R. Hobbs Middle School
- Milton High School
Utilities
- Central Air
- Heating System Uses Natural Gas
- Gas Water Heater
- High Speed Internet
- Cable TV Available
Additional Features
- Energy-Efficient Insulation
- Patio
Community Details
- No Home Owners Association
- Lakewood Manor Subdivision
Listing and Financial Details
- Assessor Parcel Number 041N282230002000020
Ownership History
Purchase Details
Home Financials for this Owner
Home Financials are based on the most recent Mortgage that was taken out on this home.Purchase Details
Home Financials for this Owner
Home Financials are based on the most recent Mortgage that was taken out on this home.Purchase Details
Purchase Details
Home Financials for this Owner
Home Financials are based on the most recent Mortgage that was taken out on this home.Purchase Details
Similar Homes in Milton, FL
Home Values in the Area
Average Home Value in this Area
Purchase History
| Date | Type | Sale Price | Title Company |
|---|---|---|---|
| Warranty Deed | $112,000 | None Listed On Document | |
| Special Warranty Deed | $107,500 | None Listed On Document | |
| Special Warranty Deed | -- | None Listed On Document | |
| Warranty Deed | $139,900 | Guarantee Ttl Of Northwest F | |
| Deed | $100 | -- |
Mortgage History
| Date | Status | Loan Amount | Loan Type |
|---|---|---|---|
| Previous Owner | $143,117 | VA |
Property History
| Date | Event | Price | Change | Sq Ft Price |
|---|---|---|---|---|
| 07/21/2025 07/21/25 | For Rent | $1,750 | 0.0% | -- |
| 05/06/2025 05/06/25 | Sold | $112,000 | -30.0% | $77 / Sq Ft |
| 04/16/2025 04/16/25 | Pending | -- | -- | -- |
| 03/24/2025 03/24/25 | Price Changed | $160,000 | -8.6% | $110 / Sq Ft |
| 03/13/2025 03/13/25 | Price Changed | $175,000 | -7.9% | $120 / Sq Ft |
| 02/15/2025 02/15/25 | Price Changed | $190,000 | -5.0% | $130 / Sq Ft |
| 01/27/2025 01/27/25 | Price Changed | $199,997 | 0.0% | $137 / Sq Ft |
| 12/18/2024 12/18/24 | For Sale | $200,000 | +86.0% | $137 / Sq Ft |
| 01/31/2024 01/31/24 | Sold | $107,500 | +4.9% | $74 / Sq Ft |
| 01/12/2024 01/12/24 | Pending | -- | -- | -- |
| 01/10/2024 01/10/24 | For Sale | $102,500 | -26.7% | $70 / Sq Ft |
| 02/14/2020 02/14/20 | Sold | $139,900 | 0.0% | $96 / Sq Ft |
| 01/01/2020 01/01/20 | Price Changed | $139,900 | -3.5% | $96 / Sq Ft |
| 10/15/2019 10/15/19 | For Sale | $145,000 | -- | $99 / Sq Ft |
Tax History Compared to Growth
Tax History
| Year | Tax Paid | Tax Assessment Tax Assessment Total Assessment is a certain percentage of the fair market value that is determined by local assessors to be the total taxable value of land and additions on the property. | Land | Improvement |
|---|---|---|---|---|
| 2024 | $2,203 | $99,626 | $20,000 | $79,626 |
| 2023 | $2,203 | $155,740 | $20,000 | $135,740 |
| 2022 | $2,058 | $147,914 | $20,000 | $127,914 |
| 2021 | $1,834 | $119,419 | $12,000 | $107,419 |
| 2020 | $1,360 | $100,871 | $0 | $0 |
| 2019 | $1,124 | $69,994 | $0 | $0 |
| 2018 | $1,102 | $67,511 | $0 | $0 |
| 2017 | $1,047 | $62,696 | $0 | $0 |
| 2016 | $155 | $48,041 | $0 | $0 |
| 2015 | $161 | $47,707 | $0 | $0 |
| 2014 | $163 | $47,328 | $0 | $0 |
Agents Affiliated with this Home
-
Tracey McMackin

Seller's Agent in 2025
Tracey McMackin
Blumac Realty
(850) 516-6767
11 in this area
151 Total Sales
-
Victoria McMackin
V
Seller's Agent in 2025
Victoria McMackin
BLUMAC REALTY
(850) 686-9488
4 in this area
9 Total Sales
-
Debbie Horne

Seller's Agent in 2024
Debbie Horne
Nexthome Momentum Realty
(850) 777-1120
3 in this area
58 Total Sales
-
Pam Davis

Seller's Agent in 2020
Pam Davis
KELLER WILLIAMS REALTY GULF COAST
(850) 418-1755
10 in this area
220 Total Sales
-
Judy Godwin

Buyer's Agent in 2020
Judy Godwin
RE/MAX
(850) 324-1253
9 in this area
101 Total Sales
-
Becky Holcomb

Buyer Co-Listing Agent in 2020
Becky Holcomb
RE/MAX
(850) 313-3977
11 in this area
147 Total Sales
Map
Source: Pensacola Association of REALTORS®
MLS Number: 562364
APN: 04-1N-28-2230-00200-0020
- 5326 Youpon Dr
- 5373 Ticonderoga St
- TBD N 22 Ave
- 5303 Mikes Place
- 6617 Ravine St
- 6586 Sellers Dr
- 6503 College Dr
- 6463 Barnes St
- 0000 College Dr
- 6476 Oakcrest Rd
- 6528 Lark Ave
- 6328 Shady Ln
- 6644 Maple St
- 6518 Robin Ave
- 6414 Hamilton Bridge Rd
- 7991 Florida 89
- LOT 19 Dogwood Dr
- 8200 Florida 89
- 6308 Mockingbird Ln
- 6413 Sanders St
