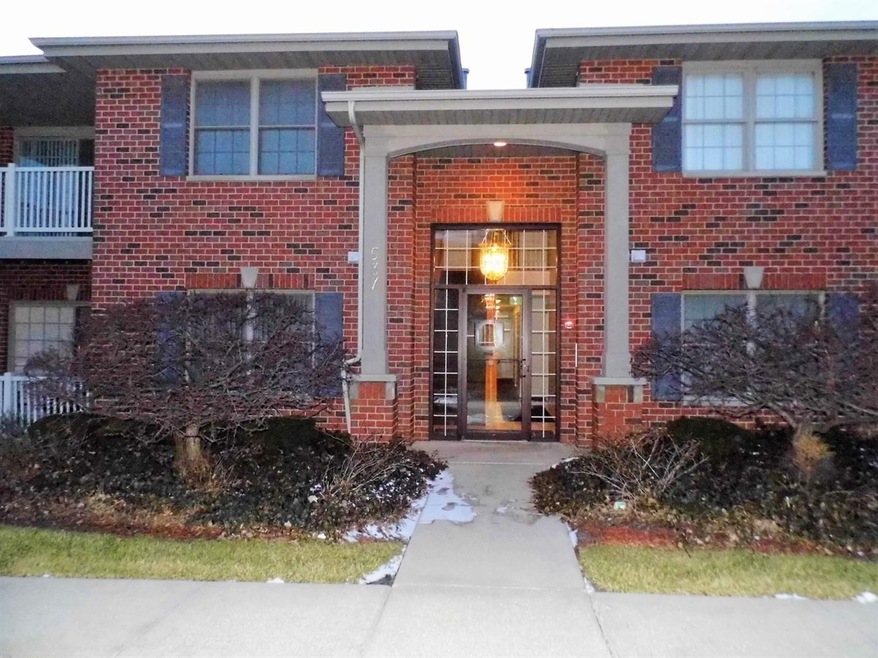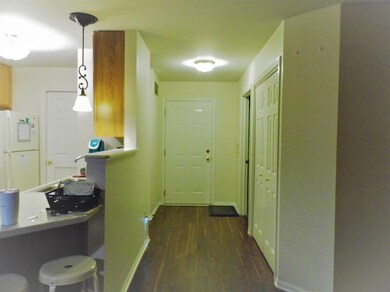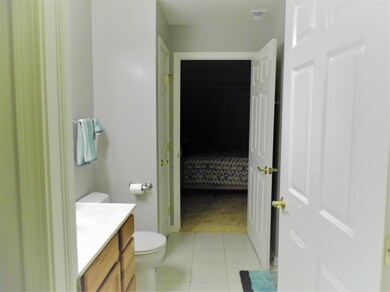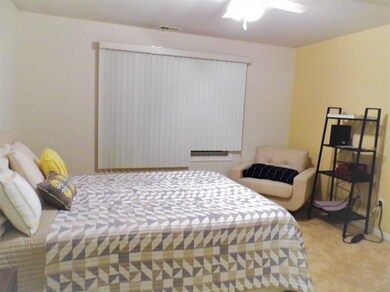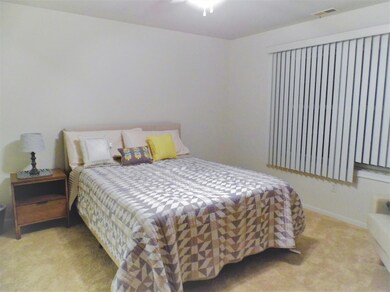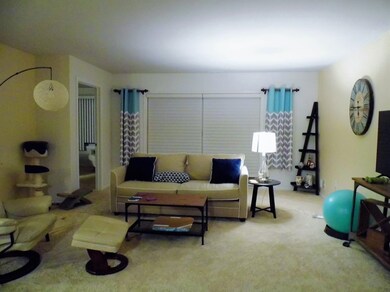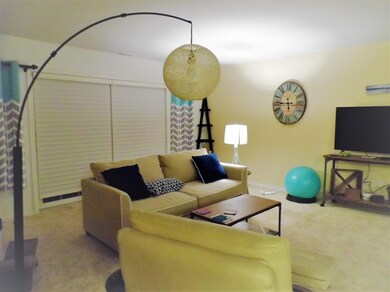
537 Cambridge Ct Unit 1C Munster, IN 46321
Estimated Value: $218,000 - $234,000
Highlights
- Wood Flooring
- 1 Car Attached Garage
- 1-Story Property
- Munster High School Rated A+
- Patio
- Forced Air Heating and Cooling System
About This Home
As of March 2020Have you been looking for a main floor condo with easy access to all that Munster has to offer? Community hospital, walking paths, restaurants, and minutes to the expressway....Here it is!! Move right in! Nothing else needs to be done. This complex offers a full service association that covers: water, sewer, trash, common maintenance, lawn care, and snow removal! Small pets are welcome! This unit is has a great floorplan with the bedrooms on opposite ends for privacy. The spacious master suite has an attached full bath and walk in closet. The second bedroom is also large and has a connected 3/4 bath! The open concept living space brings a dedicated dining area, HUGE living room with sliding doors to the patio, fully applianced kitchen and convenient finished laundry room! Throw in the attached garage and you are all set!! Seller hates to leave this wonderful place! Great layout, great location, awesome neighbors...call your Realtor today!
Last Agent to Sell the Property
Vickie Wilson
RE/MAX Realty Associates License #RB14012742 Listed on: 01/30/2020
Property Details
Home Type
- Condominium
Est. Annual Taxes
- $1,760
Year Built
- Built in 2004
Parking
- 1 Car Attached Garage
- Garage Door Opener
- Off-Street Parking
Home Design
- Brick Foundation
Interior Spaces
- 1,417 Sq Ft Home
- 1-Story Property
Kitchen
- Gas Range
- Microwave
- Dishwasher
- Disposal
Flooring
- Wood
- Carpet
Bedrooms and Bathrooms
- 2 Bedrooms
Laundry
- Dryer
- Washer
Outdoor Features
- Patio
Utilities
- Forced Air Heating and Cooling System
- Heating System Uses Natural Gas
Community Details
- Property has a Home Owners Association
- Resource Management Association, Phone Number (219) 865-2104
- Cambridge Court Condos Subdivision
Listing and Financial Details
- Assessor Parcel Number 450625226019000027
Ownership History
Purchase Details
Home Financials for this Owner
Home Financials are based on the most recent Mortgage that was taken out on this home.Purchase Details
Home Financials for this Owner
Home Financials are based on the most recent Mortgage that was taken out on this home.Purchase Details
Home Financials for this Owner
Home Financials are based on the most recent Mortgage that was taken out on this home.Purchase Details
Home Financials for this Owner
Home Financials are based on the most recent Mortgage that was taken out on this home.Similar Home in Munster, IN
Home Values in the Area
Average Home Value in this Area
Purchase History
| Date | Buyer | Sale Price | Title Company |
|---|---|---|---|
| Kikkert Jesse T | -- | Fidelity National Title Co | |
| Veldheer Kristine | -- | Community Title Co | |
| Hernnadez Charrlos | -- | Northwest Indiana Title | |
| Smolucka Jeanne | -- | Meridian Title Corp |
Mortgage History
| Date | Status | Borrower | Loan Amount |
|---|---|---|---|
| Open | Kikkert Jesse T | $128,000 | |
| Previous Owner | Veldheer Kristine | $120,000 | |
| Previous Owner | Smolucka Jeanne | $3,870 | |
| Previous Owner | Smolucka Jeanne | $135,500 |
Property History
| Date | Event | Price | Change | Sq Ft Price |
|---|---|---|---|---|
| 03/20/2020 03/20/20 | Sold | $160,000 | 0.0% | $113 / Sq Ft |
| 02/17/2020 02/17/20 | Pending | -- | -- | -- |
| 01/30/2020 01/30/20 | For Sale | $160,000 | +6.7% | $113 / Sq Ft |
| 05/30/2018 05/30/18 | Sold | $150,000 | 0.0% | $106 / Sq Ft |
| 05/14/2018 05/14/18 | Pending | -- | -- | -- |
| 03/16/2018 03/16/18 | For Sale | $150,000 | +11.1% | $106 / Sq Ft |
| 08/15/2016 08/15/16 | Sold | $135,000 | 0.0% | $95 / Sq Ft |
| 08/12/2016 08/12/16 | Pending | -- | -- | -- |
| 05/20/2016 05/20/16 | For Sale | $135,000 | -- | $95 / Sq Ft |
Tax History Compared to Growth
Tax History
| Year | Tax Paid | Tax Assessment Tax Assessment Total Assessment is a certain percentage of the fair market value that is determined by local assessors to be the total taxable value of land and additions on the property. | Land | Improvement |
|---|---|---|---|---|
| 2024 | $5,720 | $205,300 | $35,000 | $170,300 |
| 2023 | $2,069 | $187,100 | $35,000 | $152,100 |
| 2022 | $2,069 | $168,000 | $35,000 | $133,000 |
| 2021 | $1,865 | $153,300 | $30,000 | $123,300 |
| 2020 | $1,706 | $145,300 | $30,000 | $115,300 |
| 2019 | $1,765 | $139,800 | $30,000 | $109,800 |
| 2018 | $1,760 | $135,900 | $30,000 | $105,900 |
| 2017 | $1,841 | $133,200 | $30,000 | $103,200 |
| 2016 | $1,743 | $130,100 | $30,000 | $100,100 |
| 2014 | $1,437 | $122,600 | $30,000 | $92,600 |
| 2013 | $1,480 | $126,700 | $30,000 | $96,700 |
Agents Affiliated with this Home
-
V
Seller's Agent in 2020
Vickie Wilson
RE/MAX
-
Jesse Kikkert

Buyer's Agent in 2020
Jesse Kikkert
Listing Leaders Northwest
(708) 516-6282
3 in this area
11 Total Sales
-
N
Seller's Agent in 2018
Nicholas Naumoff
McColly Real Estate
-
Rachel Peers-Port

Seller's Agent in 2016
Rachel Peers-Port
Realty Executives
(219) 613-7520
9 in this area
185 Total Sales
-
Bill Port

Seller Co-Listing Agent in 2016
Bill Port
Realty Executives
(219) 613-7527
9 in this area
162 Total Sales
Map
Source: Northwest Indiana Association of REALTORS®
MLS Number: 469230
APN: 45-06-25-226-019.000-027
- 531 Cambridge Ct Unit 2B
- 544 Cedar Ct
- 8778 Madison Ave
- 8825 Janeway Ct Unit L1
- 8820 Calumet Ave
- 410 Old Stone Rd Unit 7
- 8767 Jefferson Ave
- 8713 Monroe Ave
- 562 Evergreen Ln
- 8606 Jefferson Ave
- 8546 Garfield Ave
- 245 Sycamore Ln
- 218 Lawndale Dr
- 910 Ridge Rd Unit 104
- 910 Ridge Rd Unit 408
- 9413 Larch Dr
- 9412 Oriole Dr
- 3639 192nd St
- 9129 Southwood Dr
- 19061 Wentworth Ave
- 537 Cambridge Ct Unit 2D
- 537 Cambridge Ct Unit 2C
- 537 Cambridge Ct Unit 2B
- 537 Cambridge Ct Unit 2A
- 537 Cambridge Ct Unit 1D
- 537 Cambridge Ct Unit 1C
- 537 Cambridge Ct Unit 1B
- 537 Cambridge Ct Unit 1A
- 545 Cambridge Ct Unit A2
- 545 Cambridge Ct Unit 2D
- 545 Cambridge Ct Unit 2C
- 545 Cambridge Ct Unit 2B
- 545 Cambridge Ct Unit 2A
- 545 Cambridge Ct Unit 1D
- 545 Cambridge Ct Unit 1C
- 545 Cambridge Ct Unit 1B
- 531 Cambridge Ct Unit 2D
- 531 Cambridge Ct Unit 2C
- 531 Cambridge Ct Unit 2A
- 531 Cambridge Ct Unit 1D
