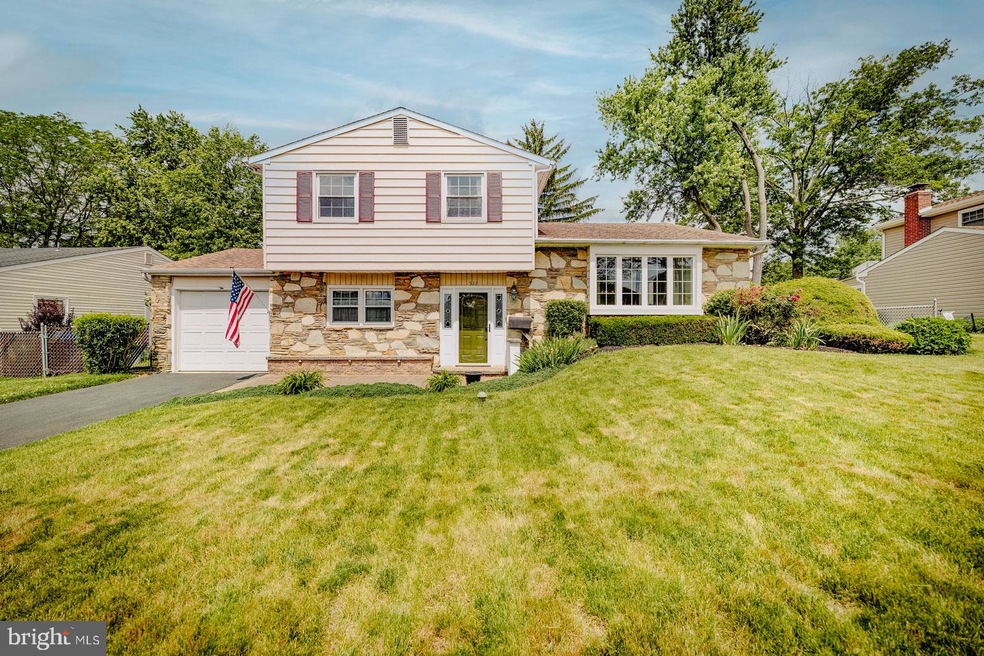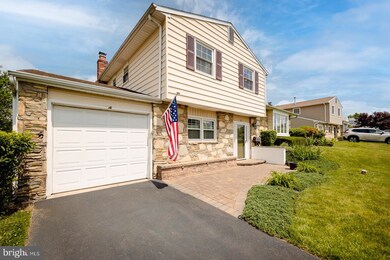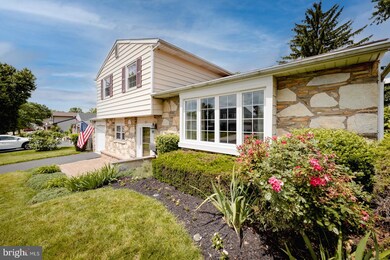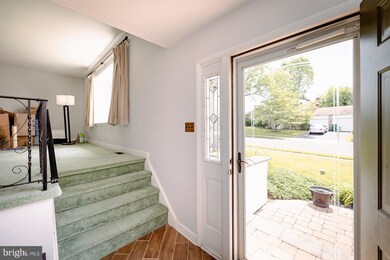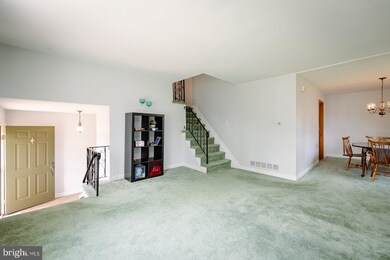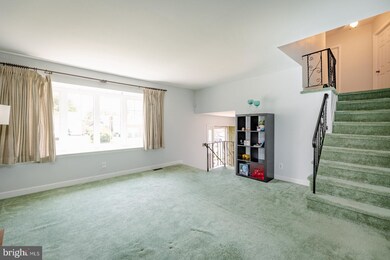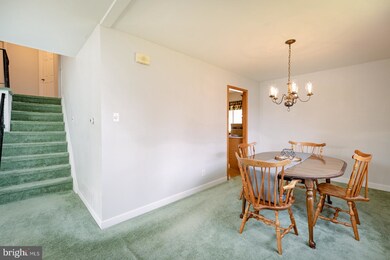
537 Cassingham Rd Fairless Hills, PA 19030
Drexelwood NeighborhoodHighlights
- Deck
- Den
- Double Pane Windows
- No HOA
- 1 Car Direct Access Garage
- Back, Front, and Side Yard
About This Home
As of July 2022Welcome Home. 537 Cassingham Rd is a lovely 3 bedroom 2.5 bath split in highly desired Drexelwood, Fairless Hills. This home greets you with a lovely paver patio surrounded by beautiful landscaping. Enter the home to an open foyer with the adjacent bonus room – great for an office, playroom, guest room or gym. This level also includes the laundry room leading to the garage, a nicely updated powder room and a spacious family room with a wood burning fireplace, a wall of sunny windows, with views and access to the amazing backyard. *More on that in a minute. Steps lead to the nicely updated and well laid out kitchen. With beautiful floors and cabinets, efficient task lighting, and Gas Cooking, it’s a great space to work in. The dining room is conveniently located beside the kitchen and leads to the spacious and sunny living room. The full hall bath is at the top of the stairs, with a double size vanity and a linen closet storage is not a problem. The Primary bedroom is next with two good size closets, decorative crown molding and it’s own update full bath highlighted by beautiful tile flooring, a newer vanity, and a large glass enclosed shower. Completing this floor are two additional bedrooms. Both nicely sized and with good size closets. Central air, efficient gas heat, attached one car garage, vinyl windows, and a shed for additional storage. And if that isn’t enough, the back yard is delightful and unique. Enjoy the splendor with two separate decks (one composite) enclosed by alternately blooming perennials, stunning rose bushes, shrubs, ground cover, low maintenance vinyl privacy fencing and No ugly power lines. But wait! There’s more! Beyond the privacy fence are large space on either side great for gardening and play with a raised bed and a shed, all fenced in. This beautiful home is perfect for quiet time and entertaining, make it yours!
Home Details
Home Type
- Single Family
Est. Annual Taxes
- $6,512
Year Built
- Built in 1969
Lot Details
- 8,000 Sq Ft Lot
- Lot Dimensions are 80.00 x 100.00
- Property is Fully Fenced
- Privacy Fence
- Vinyl Fence
- Chain Link Fence
- Landscaped
- Back, Front, and Side Yard
- Property is in very good condition
- Property is zoned R2
Parking
- 1 Car Direct Access Garage
- Front Facing Garage
- Garage Door Opener
- Driveway
- On-Street Parking
Home Design
- Split Level Home
- Slab Foundation
- Frame Construction
- Architectural Shingle Roof
Interior Spaces
- 1,600 Sq Ft Home
- Property has 2.5 Levels
- Paneling
- Ceiling Fan
- Wood Burning Fireplace
- Fireplace With Glass Doors
- Brick Fireplace
- Double Pane Windows
- Vinyl Clad Windows
- Window Treatments
- Insulated Doors
- Family Room
- Living Room
- Dining Room
- Den
- Carpet
- Home Security System
- Laundry on main level
Kitchen
- <<builtInRangeToken>>
- <<builtInMicrowave>>
- Dishwasher
- Disposal
Bedrooms and Bathrooms
- 3 Bedrooms
- En-Suite Primary Bedroom
- En-Suite Bathroom
Outdoor Features
- Deck
- Brick Porch or Patio
- Exterior Lighting
Utilities
- Forced Air Heating and Cooling System
- Natural Gas Water Heater
- Cable TV Available
Community Details
- No Home Owners Association
- Drexelwood Subdivision
Listing and Financial Details
- Tax Lot 326
- Assessor Parcel Number 05-046-326
Ownership History
Purchase Details
Home Financials for this Owner
Home Financials are based on the most recent Mortgage that was taken out on this home.Purchase Details
Home Financials for this Owner
Home Financials are based on the most recent Mortgage that was taken out on this home.Purchase Details
Similar Homes in Fairless Hills, PA
Home Values in the Area
Average Home Value in this Area
Purchase History
| Date | Type | Sale Price | Title Company |
|---|---|---|---|
| Deed | $400,000 | Glendale Abstract | |
| Deed | $259,900 | Greater Mtg Setmnt Svcs Llc | |
| Deed | $42,500 | -- |
Mortgage History
| Date | Status | Loan Amount | Loan Type |
|---|---|---|---|
| Open | $340,000 | New Conventional | |
| Previous Owner | $246,905 | New Conventional | |
| Previous Owner | $135,000 | Credit Line Revolving |
Property History
| Date | Event | Price | Change | Sq Ft Price |
|---|---|---|---|---|
| 07/08/2022 07/08/22 | Sold | $400,000 | +3.9% | $250 / Sq Ft |
| 06/11/2022 06/11/22 | For Sale | $385,000 | +48.1% | $241 / Sq Ft |
| 10/09/2019 10/09/19 | Sold | $259,900 | 0.0% | $162 / Sq Ft |
| 08/29/2019 08/29/19 | Pending | -- | -- | -- |
| 08/23/2019 08/23/19 | For Sale | $259,900 | -- | $162 / Sq Ft |
Tax History Compared to Growth
Tax History
| Year | Tax Paid | Tax Assessment Tax Assessment Total Assessment is a certain percentage of the fair market value that is determined by local assessors to be the total taxable value of land and additions on the property. | Land | Improvement |
|---|---|---|---|---|
| 2024 | $6,561 | $24,160 | $5,240 | $18,920 |
| 2023 | $6,513 | $24,160 | $5,240 | $18,920 |
| 2022 | $6,513 | $24,160 | $5,240 | $18,920 |
| 2021 | $6,513 | $24,160 | $5,240 | $18,920 |
| 2020 | $6,513 | $24,160 | $5,240 | $18,920 |
| 2019 | $6,489 | $24,160 | $5,240 | $18,920 |
| 2018 | $6,384 | $24,160 | $5,240 | $18,920 |
| 2017 | $6,287 | $24,160 | $5,240 | $18,920 |
| 2016 | $6,287 | $24,160 | $5,240 | $18,920 |
| 2015 | $4,602 | $24,160 | $5,240 | $18,920 |
| 2014 | $4,602 | $24,160 | $5,240 | $18,920 |
Agents Affiliated with this Home
-
Ingrid Rementer

Seller's Agent in 2022
Ingrid Rementer
EXP Realty, LLC
(215) 499-8072
1 in this area
32 Total Sales
-
Anthony DiCicco

Buyer's Agent in 2022
Anthony DiCicco
Keller Williams Real Estate - Newtown
(215) 385-2006
2 in this area
371 Total Sales
-
Christelia Beck

Seller's Agent in 2019
Christelia Beck
Homestarr Realty
(215) 584-3112
6 Total Sales
-
Dawn Little

Buyer's Agent in 2019
Dawn Little
Keller Williams Real Estate - Newtown
(215) 370-1382
72 Total Sales
Map
Source: Bright MLS
MLS Number: PABU2029030
APN: 05-046-326
