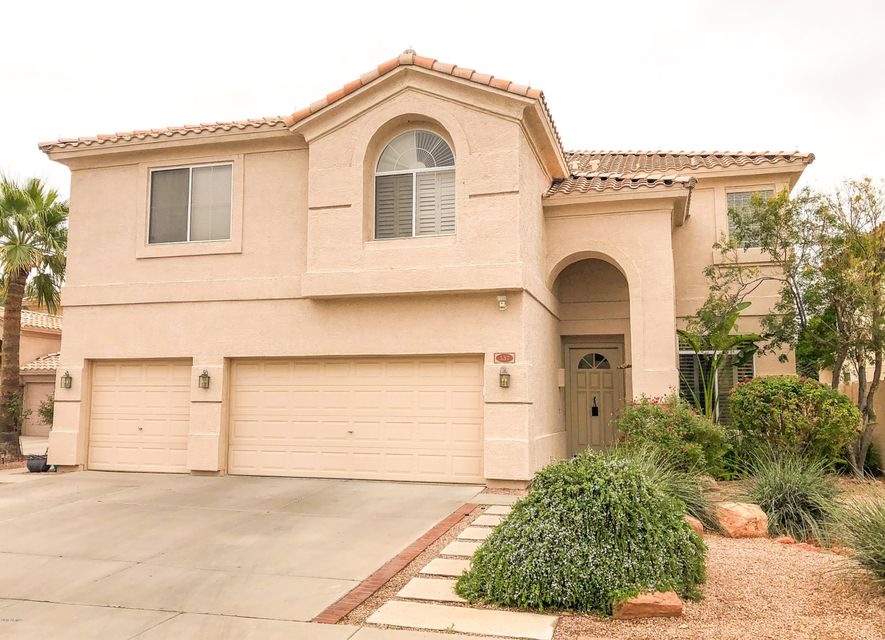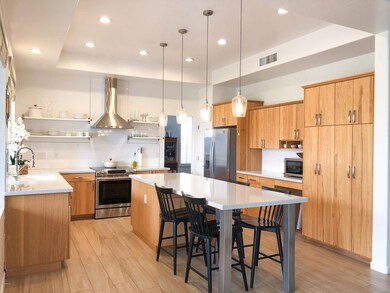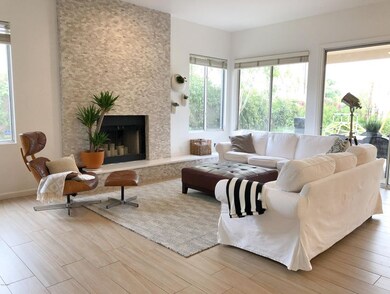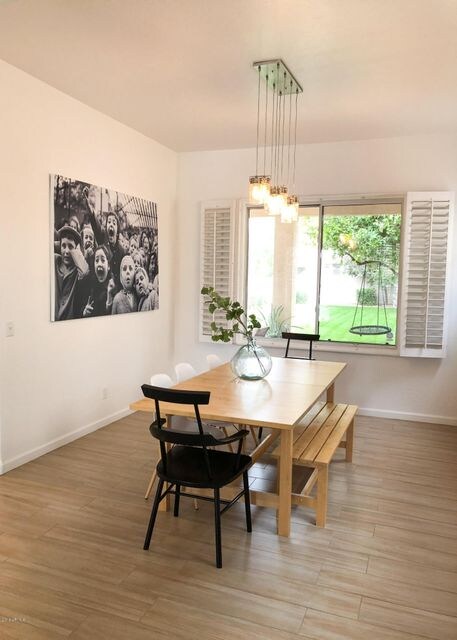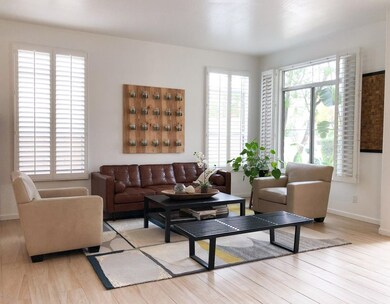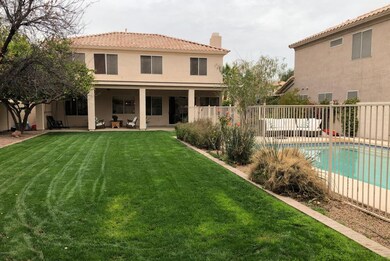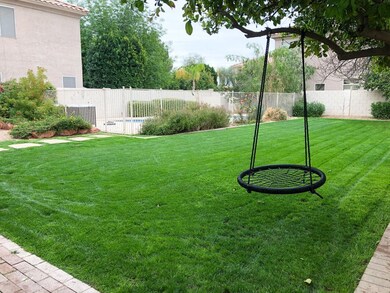
537 E Kelly Ln Tempe, AZ 85284
West Chandler NeighborhoodEstimated Value: $823,000 - $920,000
Highlights
- Private Pool
- 0.22 Acre Lot
- 1 Fireplace
- Kyrene de la Mariposa Elementary School Rated A-
- Vaulted Ceiling
- Granite Countertops
About This Home
As of April 2018Absolutely gorgeous home in Warner Ranch. Beautiful chef kitchen with large island, quartz counters and stainless steel appliances. The family room has a stunning fireplace and great views to the backyard. The master bedroom is huge, has two large closets and a master bath that belongs in a magazine. Complete with a vessel tub, walk in shower with beautiful custom tile work, teak double vanity and separate toilet area. This house is spectacular head to toe and is every buyer's dream house. The yard has mature trees,a large grassy area for children to play and a fenced pool.
Last Agent to Sell the Property
Julie Boles
Jackson Associates License #SA645417000 Listed on: 02/17/2018
Last Buyer's Agent
Julie Boles
Jackson Associates License #SA645417000 Listed on: 02/17/2018
Home Details
Home Type
- Single Family
Est. Annual Taxes
- $3,995
Year Built
- Built in 1996
Lot Details
- 9,522 Sq Ft Lot
- Desert faces the front of the property
- Cul-De-Sac
- Block Wall Fence
HOA Fees
Parking
- 3 Car Garage
- Garage Door Opener
Home Design
- Wood Frame Construction
- Tile Roof
- Stucco
Interior Spaces
- 3,238 Sq Ft Home
- 2-Story Property
- Vaulted Ceiling
- 1 Fireplace
- Double Pane Windows
- Solar Screens
Kitchen
- Eat-In Kitchen
- Breakfast Bar
- Kitchen Island
- Granite Countertops
Flooring
- Carpet
- Tile
Bedrooms and Bathrooms
- 6 Bedrooms
- Remodeled Bathroom
- Primary Bathroom is a Full Bathroom
- 2.5 Bathrooms
- Dual Vanity Sinks in Primary Bathroom
- Bathtub With Separate Shower Stall
Pool
- Private Pool
- Fence Around Pool
Outdoor Features
- Covered patio or porch
- Playground
Schools
- Kyrene De La Mariposa Elementary School
- Kyrene Del Pueblo Middle School
- Corona Del Sol High School
Utilities
- Refrigerated Cooling System
- Heating System Uses Natural Gas
- High Speed Internet
- Cable TV Available
Listing and Financial Details
- Tax Lot 66
- Assessor Parcel Number 308-07-697
Community Details
Overview
- Association fees include ground maintenance
- Warner Ranch Association, Phone Number (480) 345-0046
- Aam (Warner Ranch) Association, Phone Number (602) 957-9191
- Association Phone (602) 957-9191
- Built by UDC
- Warner Ranch Subdivision
Recreation
- Tennis Courts
- Community Playground
- Community Pool
- Bike Trail
Ownership History
Purchase Details
Home Financials for this Owner
Home Financials are based on the most recent Mortgage that was taken out on this home.Purchase Details
Home Financials for this Owner
Home Financials are based on the most recent Mortgage that was taken out on this home.Purchase Details
Home Financials for this Owner
Home Financials are based on the most recent Mortgage that was taken out on this home.Purchase Details
Home Financials for this Owner
Home Financials are based on the most recent Mortgage that was taken out on this home.Purchase Details
Home Financials for this Owner
Home Financials are based on the most recent Mortgage that was taken out on this home.Purchase Details
Home Financials for this Owner
Home Financials are based on the most recent Mortgage that was taken out on this home.Similar Homes in the area
Home Values in the Area
Average Home Value in this Area
Purchase History
| Date | Buyer | Sale Price | Title Company |
|---|---|---|---|
| Rotem Ben | -- | First American Title Insuran | |
| Rotem Ben | $515,000 | First American Title Insuran | |
| Stern Jonathan | $421,000 | First American Title | |
| Bhagavatula Venkat R | -- | None Available | |
| Bhagavatula Venkat | $595,000 | Fidelity National Title | |
| Straus Andrew F | $288,000 | Ati Title Agency | |
| Mijuskovic Dejan | $249,860 | North American Title Agency |
Mortgage History
| Date | Status | Borrower | Loan Amount |
|---|---|---|---|
| Open | Rotem Ben | $408,200 | |
| Previous Owner | Rotem Ben | $412,000 | |
| Previous Owner | Stern Jonathan | $336,800 | |
| Previous Owner | Bhagavatula Venkat | $200,000 | |
| Previous Owner | Bhagavatula Venkat | $250,000 | |
| Previous Owner | Bhagavautla Venkat | $59,000 | |
| Previous Owner | Bhagavatula Venkat | $472,000 | |
| Previous Owner | Straus Andrew F | $329,000 | |
| Previous Owner | Straus Andrew F | $97,000 | |
| Previous Owner | Straus Andrew F | $227,150 | |
| Previous Owner | Mijuskovic Dejan | $191,000 |
Property History
| Date | Event | Price | Change | Sq Ft Price |
|---|---|---|---|---|
| 04/23/2018 04/23/18 | Sold | $515,000 | 0.0% | $159 / Sq Ft |
| 02/19/2018 02/19/18 | Pending | -- | -- | -- |
| 02/19/2018 02/19/18 | Off Market | $515,000 | -- | -- |
| 02/17/2018 02/17/18 | For Sale | $534,900 | 0.0% | $165 / Sq Ft |
| 02/17/2018 02/17/18 | Price Changed | $534,900 | +3.9% | $165 / Sq Ft |
| 02/17/2018 02/17/18 | Off Market | $515,000 | -- | -- |
| 02/17/2018 02/17/18 | For Sale | $334,900 | -20.5% | $103 / Sq Ft |
| 04/30/2015 04/30/15 | Sold | $421,000 | -1.9% | $130 / Sq Ft |
| 02/25/2015 02/25/15 | Pending | -- | -- | -- |
| 01/28/2015 01/28/15 | Price Changed | $429,000 | -0.2% | $132 / Sq Ft |
| 10/30/2014 10/30/14 | Price Changed | $430,000 | -2.3% | $133 / Sq Ft |
| 09/25/2014 09/25/14 | For Sale | $440,000 | -- | $136 / Sq Ft |
Tax History Compared to Growth
Tax History
| Year | Tax Paid | Tax Assessment Tax Assessment Total Assessment is a certain percentage of the fair market value that is determined by local assessors to be the total taxable value of land and additions on the property. | Land | Improvement |
|---|---|---|---|---|
| 2025 | $4,743 | $50,553 | -- | -- |
| 2024 | $4,613 | $48,146 | -- | -- |
| 2023 | $4,613 | $57,180 | $11,430 | $45,750 |
| 2022 | $4,371 | $43,670 | $8,730 | $34,940 |
| 2021 | $4,595 | $42,510 | $8,500 | $34,010 |
| 2020 | $4,480 | $41,550 | $8,310 | $33,240 |
| 2019 | $4,329 | $39,050 | $7,810 | $31,240 |
| 2018 | $4,179 | $37,830 | $7,560 | $30,270 |
| 2017 | $3,995 | $36,360 | $7,270 | $29,090 |
| 2016 | $4,036 | $37,750 | $7,550 | $30,200 |
| 2015 | $3,679 | $34,110 | $6,820 | $27,290 |
Agents Affiliated with this Home
-
J
Seller's Agent in 2018
Julie Boles
Jackson Associates
-
Debi Gotlieb
D
Seller's Agent in 2015
Debi Gotlieb
Key Results Realty LLC
(480) 217-1930
24 in this area
84 Total Sales
-
N
Buyer's Agent in 2015
Non-MLS Agent
Non-MLS Office
Map
Source: Arizona Regional Multiple Listing Service (ARMLS)
MLS Number: 5725192
APN: 308-07-697
- 514 E Yvonne Ln
- 5353 W Dublin Ct
- 5332 W Linda Ln
- 843 E Vera Ln
- 5170 W Ivanhoe St
- 5010 W Ivanhoe St
- 5192 W Harrison St
- 9414 S La Rosa Dr
- 851 N Pineview Dr Unit 1
- 5031 W Ivanhoe St
- 5742 W Shannon St
- 5185 W Del Rio St
- 5215 W Del Rio St
- 4640 W Gail Dr
- 9575 S Ash Ave
- 5381 W Del Rio St
- 4653 W Dublin St
- 845 N Oak Ct
- 372 W Larona Ln Unit IV
- 5912 W Gail Dr
- 537 E Kelly Ln
- 557 E Kelly Ln
- 517 E Kelly Ln
- 9871 S La Rosa Dr
- 577 E Kelly Ln
- 9885 S La Rosa Dr
- 536 E Kelly Ln
- 556 E Kelly Ln
- 516 E Kelly Ln
- 9856 S La Rosa Dr
- 9870 S La Rosa Dr
- 9842 S La Rosa Dr
- 576 E Kelly Ln
- 9884 S La Rosa Dr
- 9828 S La Rosa Dr
- 9899 S La Rosa Dr
- 9898 S La Rosa Dr
- 9814 S La Rosa Dr
- 535 E Yvonne Ln
- 515 E Yvonne Ln
