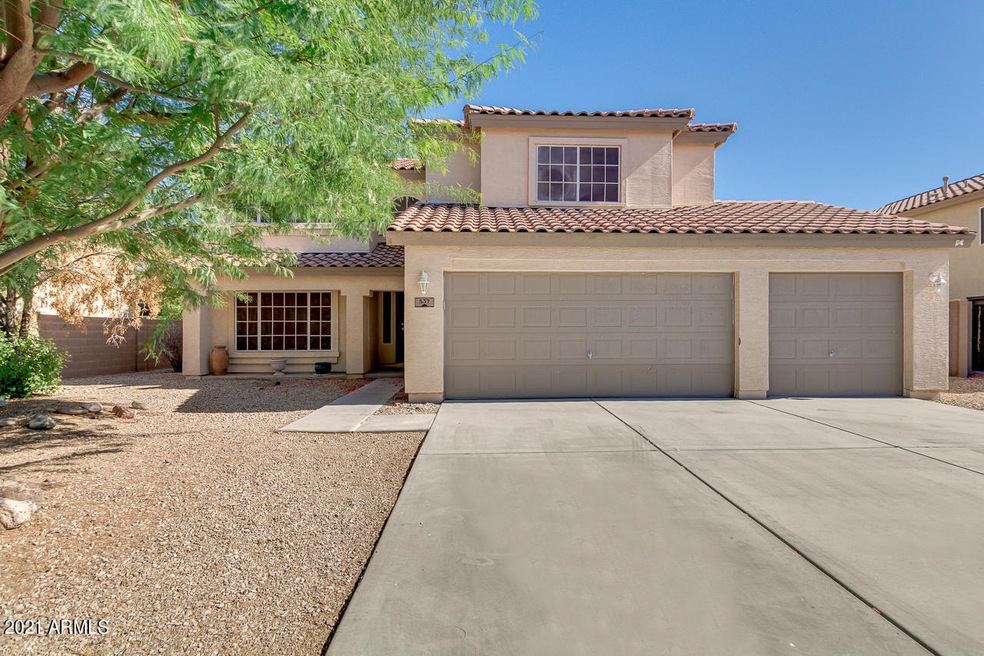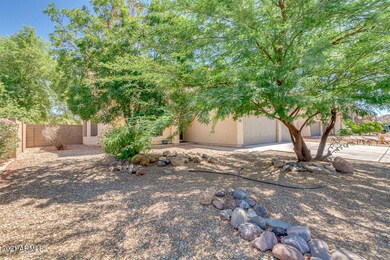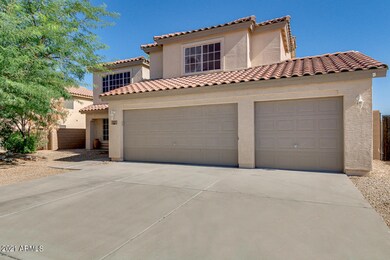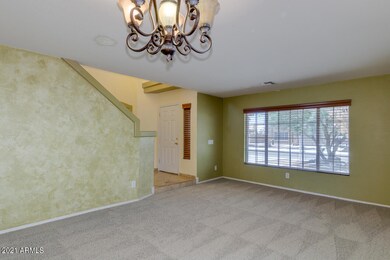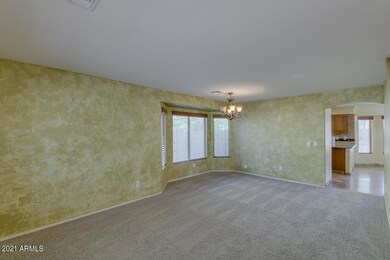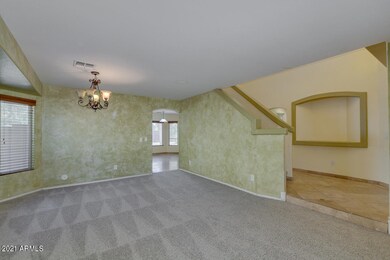
537 E Stirrup Ln Unit 2 San Tan Valley, AZ 85143
Estimated Value: $438,882 - $490,000
Highlights
- Santa Barbara Architecture
- Dual Vanity Sinks in Primary Bathroom
- Walk-In Closet
- Covered patio or porch
- Solar Screens
- Breakfast Bar
About This Home
As of June 2021Don't wait or it will be too late. Spacious 4 bedroom plus office 2.5 bath home in beautiful San Tan Valley. Out front of the recently painted exterior you have a low maintenance yard with a spacious 3 car garage with epoxy finished flooring. Inside you are greeted by high ceilings, new carpet, and a grand staircase that leads up to a large loft. The master bedroom has an amazing tub, separate shower, double sinks, and a very large walk in closet. Three additional large bedrooms upstairs along with a full bath. In addition to the ample communal space downstairs there is a large office that could easily be used as another bedroom. Two A/C units with the newest being installed in 2019. Out back you have a huge low maintenance yard with plenty of room to entertain. Don't miss this opportunity
Last Agent to Sell the Property
West USA Realty License #SA685698000 Listed on: 06/13/2021

Home Details
Home Type
- Single Family
Est. Annual Taxes
- $1,686
Year Built
- Built in 2005
Lot Details
- 10,131 Sq Ft Lot
- Desert faces the front of the property
- Block Wall Fence
- Grass Covered Lot
Parking
- 3 Car Garage
- Garage Door Opener
Home Design
- Santa Barbara Architecture
- Wood Frame Construction
- Tile Roof
- Stucco
Interior Spaces
- 2,660 Sq Ft Home
- 2-Story Property
- Ceiling Fan
- Solar Screens
- Breakfast Bar
- Laundry in unit
Flooring
- Carpet
- Stone
Bedrooms and Bathrooms
- 4 Bedrooms
- Walk-In Closet
- Remodeled Bathroom
- Primary Bathroom is a Full Bathroom
- 2.5 Bathrooms
- Dual Vanity Sinks in Primary Bathroom
- Bathtub With Separate Shower Stall
Outdoor Features
- Covered patio or porch
Schools
- Skyline Ranch Elementary School
- Florence High School
Utilities
- Refrigerated Cooling System
- Heating System Uses Natural Gas
- Water Filtration System
- Water Softener
- High Speed Internet
- Cable TV Available
Listing and Financial Details
- Tax Lot 351
- Assessor Parcel Number 210-71-351
Community Details
Overview
- Property has a Home Owners Association
- Premier Association, Phone Number (480) 704-2900
- Built by Meritage
- Rancho Bella Vista Unit 2 Subdivision
Recreation
- Bike Trail
Ownership History
Purchase Details
Home Financials for this Owner
Home Financials are based on the most recent Mortgage that was taken out on this home.Purchase Details
Home Financials for this Owner
Home Financials are based on the most recent Mortgage that was taken out on this home.Purchase Details
Home Financials for this Owner
Home Financials are based on the most recent Mortgage that was taken out on this home.Purchase Details
Home Financials for this Owner
Home Financials are based on the most recent Mortgage that was taken out on this home.Purchase Details
Home Financials for this Owner
Home Financials are based on the most recent Mortgage that was taken out on this home.Purchase Details
Similar Homes in the area
Home Values in the Area
Average Home Value in this Area
Purchase History
| Date | Buyer | Sale Price | Title Company |
|---|---|---|---|
| Tish Bryce | $405,000 | Az Title Agency Llc | |
| Trujillo Ana | -- | Security Title Agency | |
| Cedillo Tapia Ana Cedillo | $110,000 | Security Title Agency | |
| Mclaen Warren | $273,973 | First American Title Ins Co | |
| Meritage Homes Of Arizona Inc | -- | First American Title Ins Co | |
| Meritage Homes Construction Inc | $2,490,287 | -- |
Mortgage History
| Date | Status | Borrower | Loan Amount |
|---|---|---|---|
| Open | Tish Bryce | $364,500 | |
| Previous Owner | Trujillo Ana | $110,000 | |
| Previous Owner | Cedillo Tapia Ana Cedillo | $107,211 | |
| Previous Owner | Mclaen Warren L | $56,000 | |
| Previous Owner | Mclaen Warren | $183,950 |
Property History
| Date | Event | Price | Change | Sq Ft Price |
|---|---|---|---|---|
| 06/28/2021 06/28/21 | Sold | $405,000 | +4.1% | $152 / Sq Ft |
| 06/13/2021 06/13/21 | For Sale | $389,000 | -- | $146 / Sq Ft |
Tax History Compared to Growth
Tax History
| Year | Tax Paid | Tax Assessment Tax Assessment Total Assessment is a certain percentage of the fair market value that is determined by local assessors to be the total taxable value of land and additions on the property. | Land | Improvement |
|---|---|---|---|---|
| 2025 | $1,734 | $36,782 | -- | -- |
| 2024 | $1,706 | $46,369 | -- | -- |
| 2023 | $1,735 | $36,904 | $10,019 | $26,885 |
| 2022 | $1,706 | $21,644 | $1,250 | $20,394 |
| 2021 | $1,849 | $19,387 | $0 | $0 |
| 2020 | $1,686 | $18,849 | $0 | $0 |
| 2019 | $1,683 | $17,819 | $0 | $0 |
| 2018 | $1,619 | $15,516 | $0 | $0 |
| 2017 | $1,303 | $15,492 | $0 | $0 |
| 2016 | $1,322 | $15,400 | $1,250 | $14,150 |
| 2014 | $1,295 | $10,708 | $1,000 | $9,708 |
Agents Affiliated with this Home
-
Matthew Berzins

Seller's Agent in 2021
Matthew Berzins
West USA Realty
(480) 772-7375
1 in this area
19 Total Sales
-
Robert Anderson

Seller Co-Listing Agent in 2021
Robert Anderson
West USA Realty
(520) 271-1522
1 in this area
16 Total Sales
-
Mike Schude

Buyer's Agent in 2021
Mike Schude
Keller Williams Integrity First
(480) 201-9593
18 in this area
275 Total Sales
-
Stacy Sottile
S
Buyer Co-Listing Agent in 2021
Stacy Sottile
Real Broker
(623) 202-5512
6 in this area
77 Total Sales
Map
Source: Arizona Regional Multiple Listing Service (ARMLS)
MLS Number: 6250158
APN: 210-71-351
- 565 E Rosebud Dr
- 31487 N Blackfoot Dr
- 31446 N Candlewood Dr
- 31670 N Desert Willow Rd
- 31453 N Blackfoot Dr
- 31511 N Shale Dr
- 835 E Stirrup Ln
- 31918 N Caspian Way
- 31301 N Sunflower Way Unit 6
- 31292 N Candlewood Dr
- 427 E Mayfield Dr
- 988 E Poncho Ln
- 1096 E Rolls Rd
- 1078 E Poncho Ln
- 1061 E Poncho Ln
- 1135 E Desert Holly Dr
- 32071 N Chestnut Trail
- 202 W Twin Peaks Pkwy
- 31716 N Poncho Ln
- 1142 E Mayfield Dr
- 537 E Stirrup Ln Unit 2
- 515 E Stirrup Ln
- 561 E Stirrup Ln
- 493 E Stirrup Ln Unit 2
- 31702 N Red Rock Trail Unit 2
- 583 E Stirrup Ln
- 31684 N Red Rock Trail
- 31702 N Red Rock Trail
- 542 E Stirrup Ln
- 564 E Stirrup Ln Unit 2
- 520 E Stirrup Ln
- 471 E Stirrup Ln Unit 2
- 31707 N Blackfoot Dr
- 498 E Stirrup Ln
- 31684 E Red Rock Trail
- 31673 N Blackfoot Dr
- 608 E Stirrup Ln
- 31657 N Blackfoot Dr
- 449 E Stirrup Ln
- 476 E Stirrup Ln
