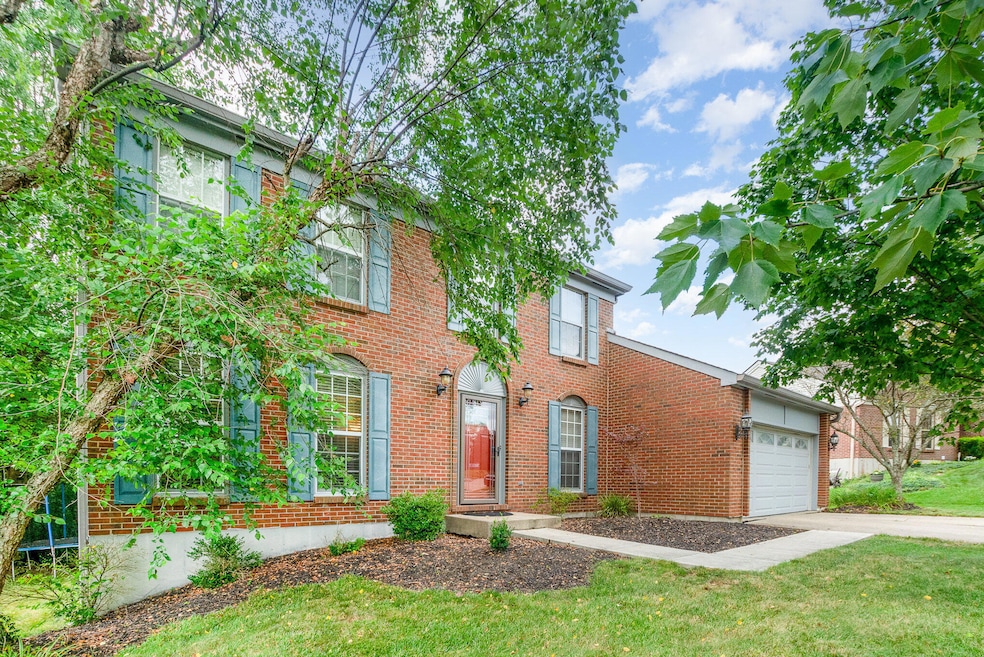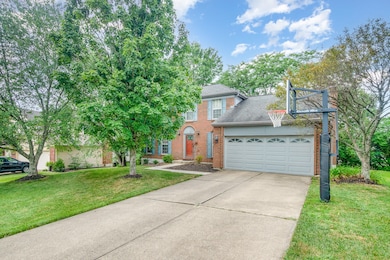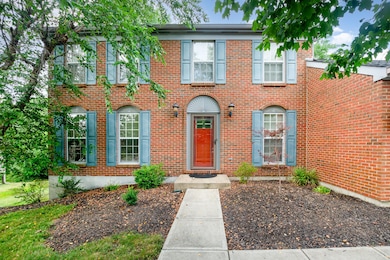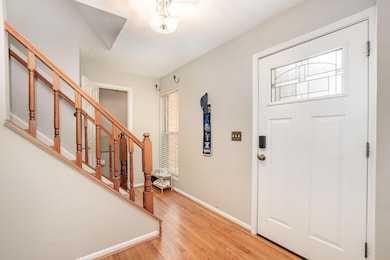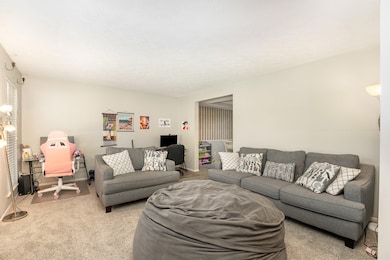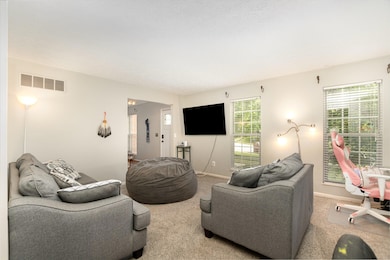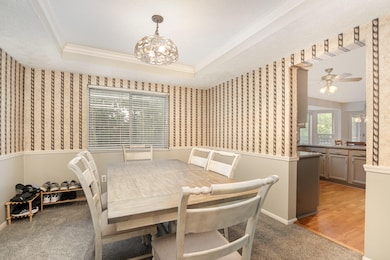
537 Gerhard Dr Edgewood, KY 41017
Estimated payment $2,508/month
Highlights
- Popular Property
- Open Floorplan
- Cathedral Ceiling
- Hinsdale Elementary School Rated A-
- Traditional Architecture
- Wood Flooring
About This Home
Enjoy the convenience of Edgewood in this beautiful home! The home sits on a wooded lot with a large deck. Home features include hardwood floors, first floor laundry, wood burning fireplace, finished basement with full bath, plenty of storage space, formal dining room, master bedroom with attached bath and walk-in closet. The home is currently configured as a 3 bedroom with a sitting room/nursery off the master bedroom, however, it's a weekend project to convert it back to a true 4 bedroom. No HOA!
Home Details
Home Type
- Single Family
Est. Annual Taxes
- $3,844
Year Built
- Built in 1990
Lot Details
- 0.33 Acre Lot
- Private Yard
Parking
- 2 Car Garage
- Front Facing Garage
- Garage Door Opener
Home Design
- Traditional Architecture
- Brick Exterior Construction
- Poured Concrete
- Shingle Roof
Interior Spaces
- 1,928 Sq Ft Home
- 2-Story Property
- Open Floorplan
- Dry Bar
- Cathedral Ceiling
- Ceiling Fan
- Chandelier
- Wood Burning Fireplace
- Brick Fireplace
- Vinyl Clad Windows
- Entrance Foyer
- Great Room
- Family Room
- Living Room
- Breakfast Room
- Formal Dining Room
- Finished Basement
- Finished Basement Bathroom
- Fire and Smoke Detector
Kitchen
- Eat-In Kitchen
- Electric Range
- Microwave
- Dishwasher
Flooring
- Wood
- Carpet
Bedrooms and Bathrooms
- 4 Bedrooms
- Double Vanity
Laundry
- Laundry Room
- Laundry on main level
- Washer and Electric Dryer Hookup
Schools
- R.C. Hinsdale Elementary School
- Turkey Foot Middle School
- Dixie Heights High School
Utilities
- Forced Air Heating and Cooling System
- Heat Pump System
- High Speed Internet
- Cable TV Available
Community Details
- No Home Owners Association
Listing and Financial Details
- Assessor Parcel Number 030-40-02-077.00
Map
Home Values in the Area
Average Home Value in this Area
Tax History
| Year | Tax Paid | Tax Assessment Tax Assessment Total Assessment is a certain percentage of the fair market value that is determined by local assessors to be the total taxable value of land and additions on the property. | Land | Improvement |
|---|---|---|---|---|
| 2024 | $3,844 | $375,000 | $60,000 | $315,000 |
| 2023 | $2,345 | $220,000 | $60,000 | $160,000 |
| 2022 | $2,429 | $220,000 | $60,000 | $160,000 |
| 2021 | $2,480 | $220,000 | $60,000 | $160,000 |
| 2020 | $2,506 | $220,000 | $60,000 | $160,000 |
| 2019 | $2,292 | $200,000 | $60,000 | $140,000 |
| 2018 | $2,299 | $200,000 | $60,000 | $140,000 |
| 2017 | $2,235 | $200,000 | $60,000 | $140,000 |
| 2015 | $2,161 | $200,000 | $40,000 | $160,000 |
| 2014 | $2,125 | $200,000 | $40,000 | $160,000 |
Property History
| Date | Event | Price | Change | Sq Ft Price |
|---|---|---|---|---|
| 07/19/2025 07/19/25 | For Sale | $395,000 | +5.3% | $205 / Sq Ft |
| 06/30/2023 06/30/23 | Sold | $375,000 | -3.6% | $195 / Sq Ft |
| 06/19/2023 06/19/23 | Pending | -- | -- | -- |
| 05/25/2023 05/25/23 | For Sale | $389,000 | -- | $202 / Sq Ft |
Purchase History
| Date | Type | Sale Price | Title Company |
|---|---|---|---|
| Deed | $146,000 | -- |
Mortgage History
| Date | Status | Loan Amount | Loan Type |
|---|---|---|---|
| Open | $100,000 | Credit Line Revolving | |
| Closed | $50,000 | Credit Line Revolving | |
| Closed | $67,541 | Future Advance Clause Open End Mortgage | |
| Closed | $73,000 | Future Advance Clause Open End Mortgage | |
| Closed | $20,001 | Credit Line Revolving | |
| Closed | $89,000 | Unknown | |
| Closed | $5,000 | Unknown | |
| Closed | $116,800 | New Conventional |
Similar Homes in Edgewood, KY
Source: Northern Kentucky Multiple Listing Service
MLS Number: 634502
APN: 030-40-02-077.00
- 421 Shannon Dr
- 3113 Brookwood Dr
- 546 Kinsella Dr
- 3205 Charter Oak Rd
- 499 Timber Ridge Dr
- 3079 Waterbury Ct
- 543 Karlenia Ct
- 466 Timber Ridge Dr
- 3039 Poinsettia Ct
- 423 Burr Oak Ct
- 1464 Shirepeak Way
- 1459 Shirepeak Way
- 3852 Sherbourne Dr
- 2983 Ambrosia Way Unit Lot 3
- 1514 Twinridge Way
- 3971 Robby Ct
- 2391 Amici Dr
- 2390 Amici Dr
- 2398 Amici Dr
- 2406 Amici Dr
- 3863 Alex Ct
- 4373 Kidwell Ln
- 551-561 Napa Valley Ln
- 651 Napa Valley Ln
- 2479 Camellia Ct
- 2210 Scheper Ct
- 263 N Ashbrook Cir Unit 263 N Ashbrook Unit B
- 3941 Richardson Rd
- 67 Blue Stone Ct
- 3000 Stoneybrook Ln
- 11 E Lakeside Ave Unit 4
- 23 Huckleberry Hill
- 4011 Bramblewood Dr
- 5142 Old Taylor Mill Rd
- 1125 Edwards Rd
- 40 Pleasant Ridge Ave Unit 3
- 1264 Woodford Ct
- 10351 Chambersburg Dr
- 9999 Cherryknoll Ct
- 2530 Chelsea Dr
