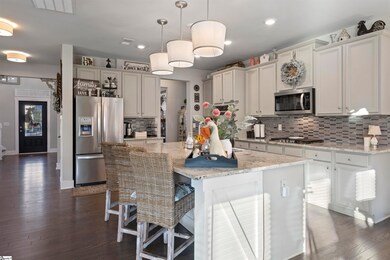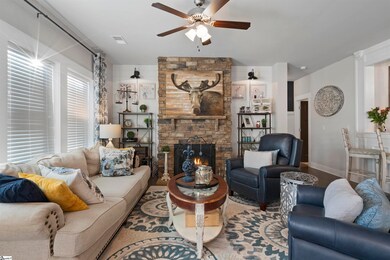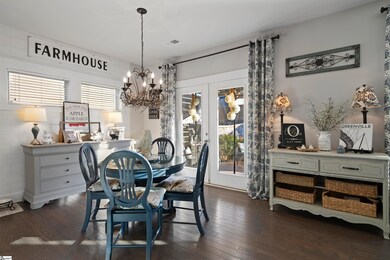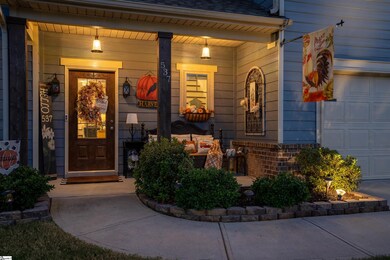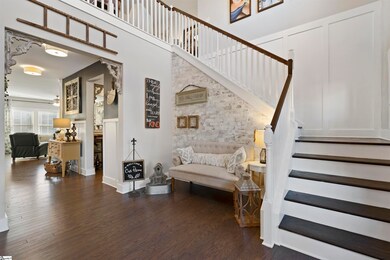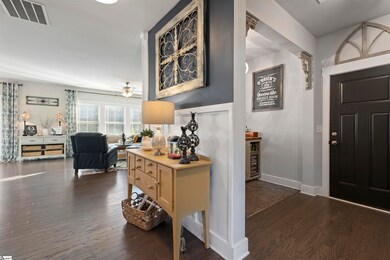
Highlights
- Craftsman Architecture
- Wood Flooring
- Great Room
- Abner Creek Academy Rated A-
- Loft
- Granite Countertops
About This Home
As of December 2021Like new 5 bed, 4 bath energy-efficient home with tons of upgrades including a fenced in dream back yard sits in finished new neighborhood with easy access to I85, airport, shopping and everything the Greenville and Spartanburg areas have to offer. A covered front porch with craftsman style columns and a glass craftsman door invites guests to a welcoming two story foyer with sitting area and 8 foot case openings leading to the formal dining room and great rooms. A bedroom with full bathroom on the main level would make a great guest room or private office on the main level. Hardwood floors, 9 and 10 ft ceilings, craftsman style wainscoting, trim, board and batten walls, and custom paint and solid doors throughout give this home a solid and expensive feel with tons of natural light and character. The large professional kitchen with new paint, custom cabinetry, granite countertops, glass tile backsplash, stainless appliances, gas cooktop, a butler pantry, and huge island with bar seating opens to a spacious great room with stacked stone gas fireplace and mantle and a custom bar area. Also off the dream kitchen, find a delightful breakfast area with shiplap wall, transom windows, and easy access to the covered patio through glass french doors. The covered patio with privacy screen overlooks a dream back yard with all the additions ready to go for the lucky new owners. A rock walkway with stone pavers leads to the craftsman style gazebo with paver floor and metal roof. The firepit and outdoor lighting complete this amazing space. This home truly comes to life at night! An oversized two car garage with additional workshop/golf cart parking gives room for everything extra.The walk-in laundry room with tile flooring, cabinets, and sink combined with storage everywhere make this home function as good as it looks. Upstairs, find a spacious master suite with custom paint and a barn door leading to a spa-Like bathroom featuring upgraded cabinets with granite double vanities, tile flooring, shiplap walls, a huge tile double shower and oversized walk-in closet makes this a relaxing place to look forward to at the end of the day. Also, find two large bedrooms that share the hall bathroom with double vanities, and a fifth bedroom with private bathroom.Finally, a huge double loft area is perfect place for kids or guests to stretch out and unwind. Energy efficient features include; spray foam insulation in the attic for energy saving and better health, Low E windows for 15% less heating/cooling costs, ENERGY STAR appliances for lower energy costs,CFL/LED lighting for about 75% less energy costs, Fresh-air management system for clean, fresh air circulation, 14 SEER HVAC helps save energy and Conditioned attic helps seal out particulates, rodents, and noise, PEX plumbing is more resistant to freeze breakage. All utilities are combined in one bill through Greer CPW and average less than $300/month total. This one won’t last long!
Last Agent to Sell the Property
Re/Max Realty Professionals License #69453 Listed on: 11/03/2021

Home Details
Home Type
- Single Family
Est. Annual Taxes
- $2,766
Year Built
- Built in 2017
Lot Details
- 8,712 Sq Ft Lot
- Level Lot
HOA Fees
- $46 Monthly HOA Fees
Home Design
- Craftsman Architecture
- Brick Exterior Construction
- Slab Foundation
- Architectural Shingle Roof
Interior Spaces
- 3,750 Sq Ft Home
- 3,600-3,799 Sq Ft Home
- 2-Story Property
- Ceiling height of 9 feet or more
- Ceiling Fan
- Gas Log Fireplace
- Thermal Windows
- Two Story Entrance Foyer
- Great Room
- Breakfast Room
- Dining Room
- Loft
- Fire and Smoke Detector
Kitchen
- Walk-In Pantry
- Built-In Double Oven
- Gas Cooktop
- Built-In Microwave
- Dishwasher
- Granite Countertops
- Disposal
Flooring
- Wood
- Carpet
- Ceramic Tile
Bedrooms and Bathrooms
- 5 Bedrooms | 1 Main Level Bedroom
- Walk-In Closet
- 4 Full Bathrooms
- Dual Vanity Sinks in Primary Bathroom
- Shower Only
Laundry
- Laundry Room
- Laundry on main level
- Electric Dryer Hookup
Parking
- 2 Car Attached Garage
- Tandem Parking
Outdoor Features
- Patio
- Front Porch
Schools
- Abner Creek Elementary School
- Florence Chapel Middle School
- James F. Byrnes High School
Utilities
- Forced Air Heating and Cooling System
- Underground Utilities
- Tankless Water Heater
- Gas Water Heater
- Cable TV Available
Listing and Financial Details
- Tax Lot 73
- Assessor Parcel Number 5-29-00-090.40
Community Details
Overview
- HOA Com Mgt 864 277 3308 HOA
- The Manor At Abner Creek Subdivision
- Mandatory home owners association
Amenities
- Common Area
Recreation
- Community Pool
Ownership History
Purchase Details
Home Financials for this Owner
Home Financials are based on the most recent Mortgage that was taken out on this home.Purchase Details
Home Financials for this Owner
Home Financials are based on the most recent Mortgage that was taken out on this home.Similar Homes in Greer, SC
Home Values in the Area
Average Home Value in this Area
Purchase History
| Date | Type | Sale Price | Title Company |
|---|---|---|---|
| Deed | $462,000 | None Available | |
| Corporate Deed | $315,000 | None Available |
Mortgage History
| Date | Status | Loan Amount | Loan Type |
|---|---|---|---|
| Open | $478,632 | New Conventional | |
| Previous Owner | $252,000 | New Conventional | |
| Previous Owner | $252,000 | New Conventional |
Property History
| Date | Event | Price | Change | Sq Ft Price |
|---|---|---|---|---|
| 12/10/2021 12/10/21 | Sold | $462,000 | +5.0% | $128 / Sq Ft |
| 11/03/2021 11/03/21 | For Sale | $439,900 | +39.7% | $122 / Sq Ft |
| 08/30/2018 08/30/18 | Sold | $315,000 | -8.7% | $88 / Sq Ft |
| 08/10/2018 08/10/18 | Pending | -- | -- | -- |
| 08/25/2017 08/25/17 | For Sale | $345,000 | -- | $96 / Sq Ft |
Tax History Compared to Growth
Tax History
| Year | Tax Paid | Tax Assessment Tax Assessment Total Assessment is a certain percentage of the fair market value that is determined by local assessors to be the total taxable value of land and additions on the property. | Land | Improvement |
|---|---|---|---|---|
| 2024 | $4,941 | $21,740 | $2,056 | $19,684 |
| 2023 | $4,941 | $21,740 | $2,056 | $19,684 |
| 2022 | $4,147 | $18,904 | $2,100 | $16,804 |
| 2021 | $2,820 | $12,600 | $2,100 | $10,500 |
| 2020 | $2,767 | $12,600 | $2,100 | $10,500 |
| 2019 | $2,761 | $12,600 | $2,100 | $10,500 |
| 2018 | $8,011 | $20,286 | $3,150 | $17,136 |
| 2017 | $1,438 | $3,150 | $3,150 | $0 |
| 2016 | $340 | $780 | $780 | $0 |
| 2015 | $418 | $780 | $780 | $0 |
| 2014 | $414 | $780 | $780 | $0 |
Agents Affiliated with this Home
-

Seller's Agent in 2021
Josh Hoover-Dempsey
RE/MAX
(864) 979-0982
165 Total Sales
-

Seller Co-Listing Agent in 2021
Milton Shockley
RE/MAX
(864) 331-3105
103 Total Sales
-

Buyer's Agent in 2021
Joey McCormick
RE/MAX
(864) 915-5562
178 Total Sales
-
C
Seller's Agent in 2018
Christopher Piazza
OTHER
-
O
Buyer's Agent in 2018
OTHER OTHER
OTHER
Map
Source: Greater Greenville Association of REALTORS®
MLS Number: 1458017
APN: 5-29-00-090.40
- 509 Grandon Rd
- 1525 Alvin Pond Dr
- 171 Ralston Rd
- 1085 Nadine Way
- 1081 Nadine Way
- 418 Edenvale Dr
- 1313 Algeddis Dr
- 1077 Nadine Way
- 1325 Algeddis Dr
- 1045 Nadine Way
- 705 Prime Way
- 704 Prime Way
- 401 State Road S-42-653
- 0 Leonard Rd Unit 2518500
- 0 Leonard Rd Unit 1564811
- 1513 Rosegarth Ln
- 1305 Ledsham Ct
- 711 Hatwood Ct
- 873 Kist Rd
- 2396 Abner Creek Rd

