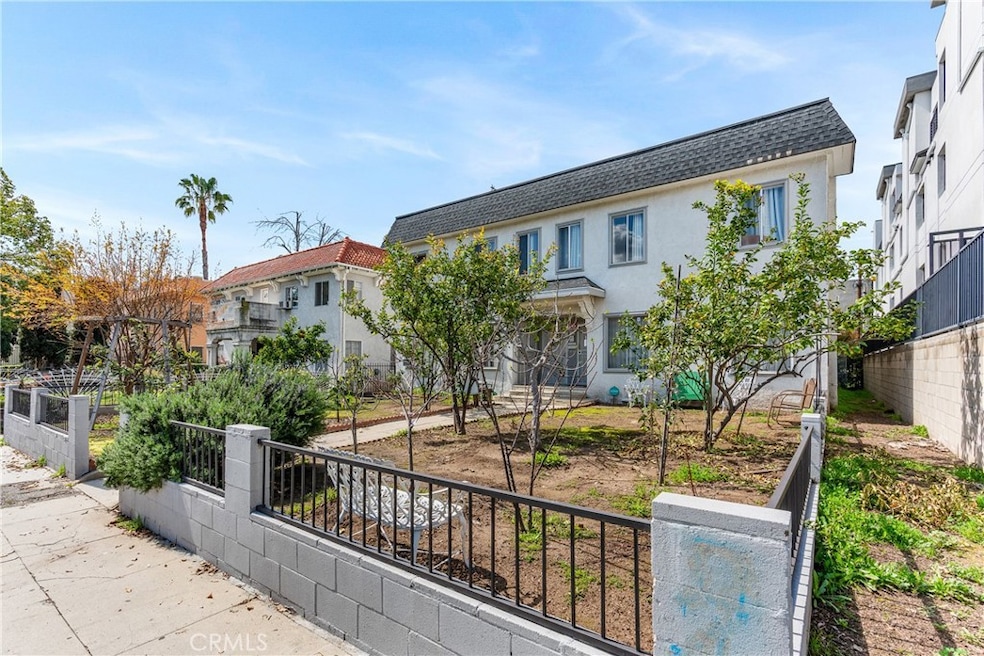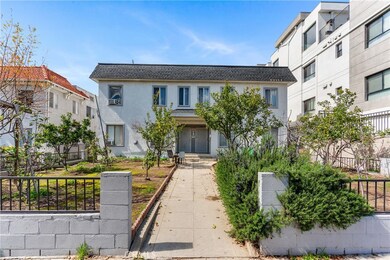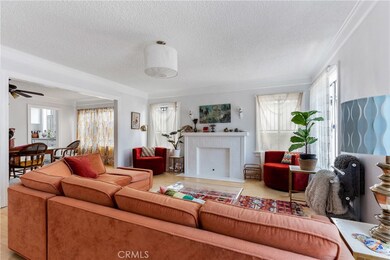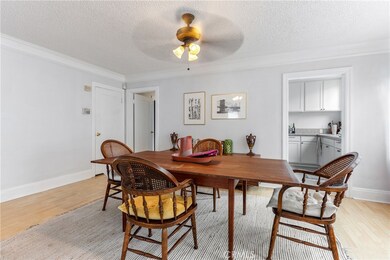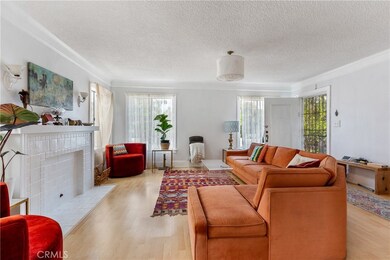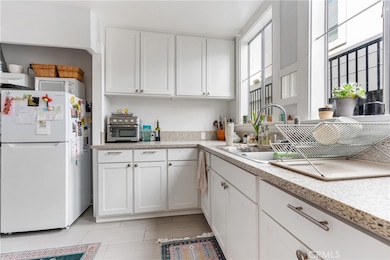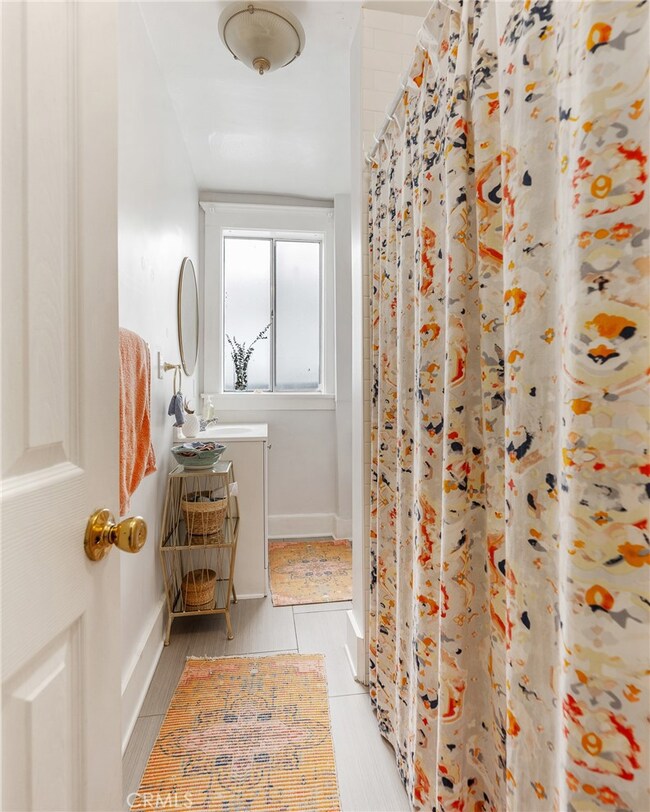
537 N Kenmore Ave Los Angeles, CA 90004
East Hollywood NeighborhoodHighlights
- Wood Flooring
- Laundry Room
- 4 Car Garage
About This Home
As of November 2024Excellent income investment property comprising of four well designed units with one unit recently VACATED. This property is a prime residential income building that seamlessly combines comfort, convenience, and potential for lucrative returns. Capitalize from a solid rental history, showcasing the property's consistent appeal to tenants.
Each unit has its own mailing address, individually metered for gas & electricity, have in-unit laundry hook-ups, a detached 865 SF garage, and assigned surface parking. Approximate Unit Measurements: #537 - 2B/1Bth 1,359 SF | #539 - 2B/1Bth 1,511 SF (VACANT) | #541 - 2B/1Bth 1,506 SF| #543 – 2B/1.5Bth 1,347 SF (recently updated unit). Great upside in rental income, potential of additional income renting each 865 SF garage as storage, and large lot offers a potential of additional rental income from an ADU.
This multi-unit property is a smart choice for savvy investors seeking a steady stream of rental income in a desirable location. Located just 4 minutes from Los Angeles City College, Vermont/Beverly transit station and close access to freeways. Designated parking spaces make this property even more appealing to potential tenants, enhancing its marketability. We invite you to join us for an exclusive tour to explore the full potential of this income-generating property.
Last Agent to Sell the Property
Keller Williams R. E. Services License #01351863 Listed on: 09/05/2024

Property Details
Home Type
- Multi-Family
Est. Annual Taxes
- $4,741
Year Built
- Built in 1921
Lot Details
- 10,327 Sq Ft Lot
- Two or More Common Walls
- Density is up to 1 Unit/Acre
Parking
- 4 Car Garage
- Parking Available
- Parking Lot
- Assigned Parking
Home Design
- Quadruplex
Interior Spaces
- 5,844 Sq Ft Home
- 2-Story Property
- Decorative Fireplace
- Wood Flooring
Bedrooms and Bathrooms
- 8 Bedrooms
- 5 Bathrooms
Laundry
- Laundry Room
- Washer and Gas Dryer Hookup
Listing and Financial Details
- Tenant pays for electricity, gas
- Tax Lot 145
- Tax Tract Number 192
- Assessor Parcel Number 5520009007
- $893 per year additional tax assessments
Community Details
Overview
- 4 Units
Building Details
- 4 Leased Units
- Rent Control
- 4 Separate Electric Meters
- 4 Separate Gas Meters
- Insurance Expense $3,234
- Maintenance Expense $6,000
- Trash Expense $1,100
- Water Sewer Expense $4,900
- Operating Expense $17,454
- Gross Income $91,800
- Net Operating Income $57,367
Ownership History
Purchase Details
Purchase Details
Purchase Details
Similar Homes in the area
Home Values in the Area
Average Home Value in this Area
Purchase History
| Date | Type | Sale Price | Title Company |
|---|---|---|---|
| Grant Deed | $1,507,500 | Lawyers Title Company | |
| Interfamily Deed Transfer | -- | -- | |
| Interfamily Deed Transfer | -- | -- |
Mortgage History
| Date | Status | Loan Amount | Loan Type |
|---|---|---|---|
| Open | $100,000,000 | Credit Line Revolving | |
| Previous Owner | $150,000 | Unknown |
Property History
| Date | Event | Price | Change | Sq Ft Price |
|---|---|---|---|---|
| 07/18/2025 07/18/25 | For Rent | -- | -- | -- |
| 11/24/2024 11/24/24 | Sold | $1,507,500 | +4.0% | $258 / Sq Ft |
| 09/10/2024 09/10/24 | Pending | -- | -- | -- |
| 09/05/2024 09/05/24 | For Sale | $1,450,000 | -- | $248 / Sq Ft |
Tax History Compared to Growth
Tax History
| Year | Tax Paid | Tax Assessment Tax Assessment Total Assessment is a certain percentage of the fair market value that is determined by local assessors to be the total taxable value of land and additions on the property. | Land | Improvement |
|---|---|---|---|---|
| 2024 | $4,741 | $321,094 | $204,631 | $116,463 |
| 2023 | $4,668 | $314,799 | $200,619 | $114,180 |
| 2022 | $4,484 | $308,628 | $196,686 | $111,942 |
| 2021 | $4,396 | $302,578 | $192,830 | $109,748 |
| 2019 | $4,281 | $293,605 | $187,111 | $106,494 |
| 2018 | $4,076 | $287,849 | $183,443 | $104,406 |
| 2016 | $3,843 | $276,673 | $176,321 | $100,352 |
| 2015 | $3,794 | $272,518 | $173,673 | $98,845 |
| 2014 | $3,836 | $267,180 | $170,271 | $96,909 |
Agents Affiliated with this Home
-
Arthur Ambarchyan

Seller's Agent in 2024
Arthur Ambarchyan
Keller Williams R. E. Services
(818) 230-3228
1 in this area
59 Total Sales
-
Thomas Beadel

Buyer's Agent in 2024
Thomas Beadel
HVN Development, Inc
(949) 315-5787
1 in this area
9 Total Sales
Map
Source: California Regional Multiple Listing Service (CRMLS)
MLS Number: GD24184975
APN: 5520-009-007
- 4316 Clinton St
- 543 N Heliotrope Dr
- 535 N Heliotrope Dr
- 553 N Heliotrope Dr
- 4325 Clinton St
- 4214 Rosewood Ave
- 4053 Oakwood Ave
- 426 N Normandie Ave
- 329 N Alexandria Ave
- 644 N Normandie Ave
- 335 N Mariposa Ave
- 310 N Kenmore Ave
- 422 Normandie Place
- 236 N Catalina St
- 332 N Ardmore Ave
- 763 N Heliotrope Dr
- 247 N New Hampshire Ave
- 770 N Alexandria Ave
- 4421 Oakwood Ave
- 779 N Alexandria Ave
