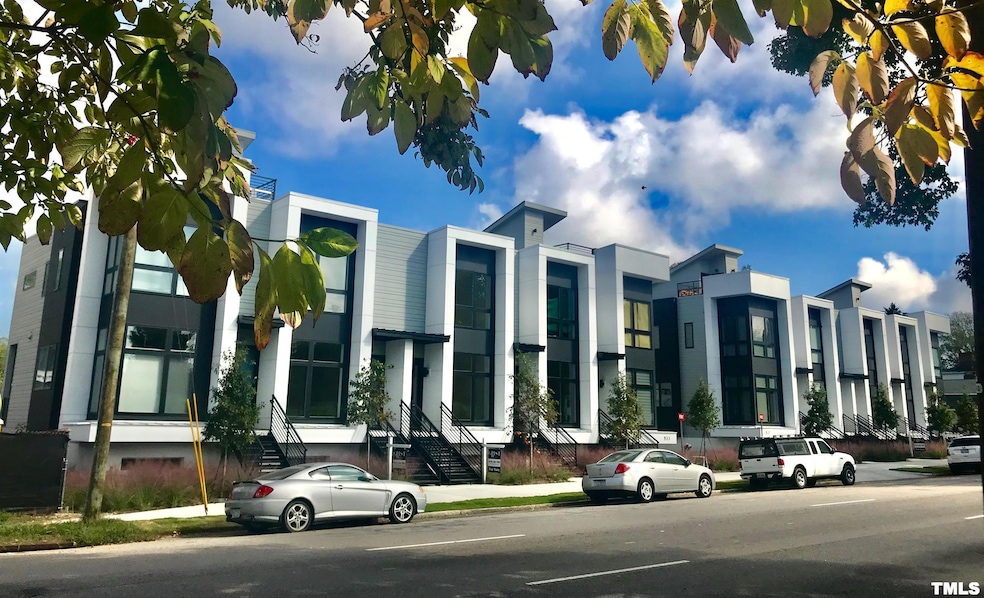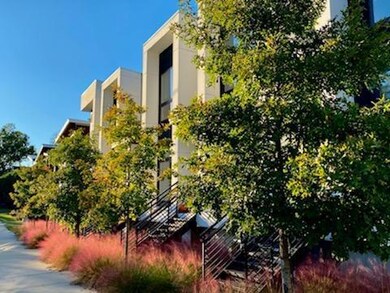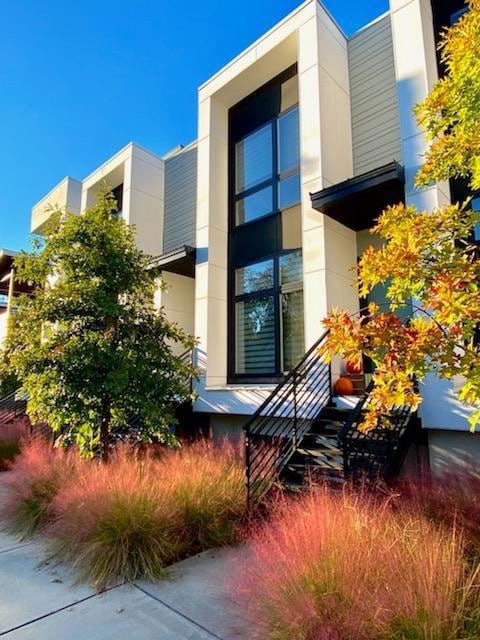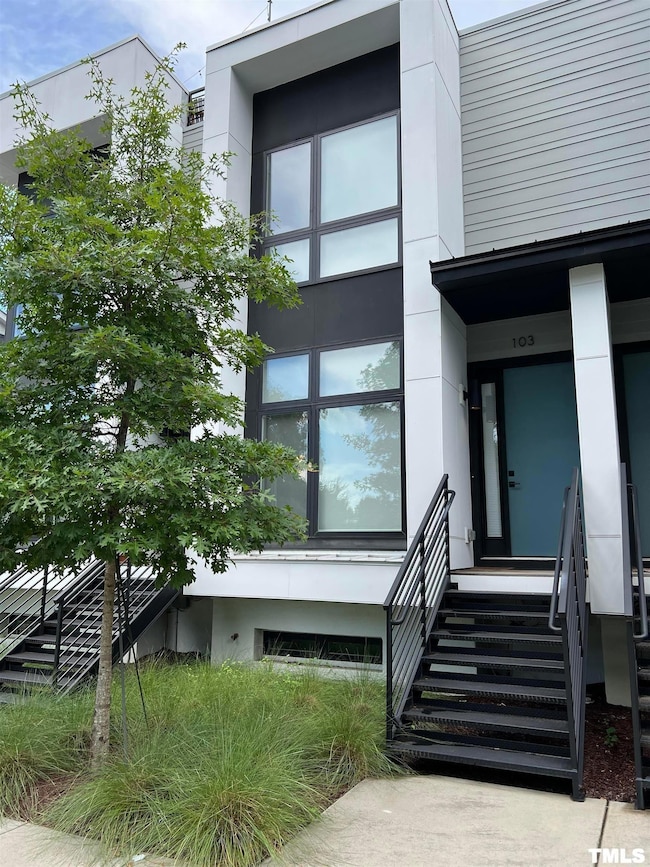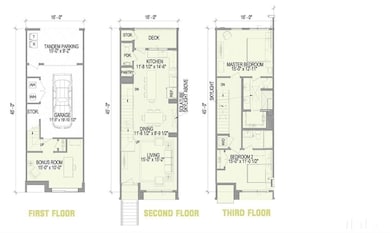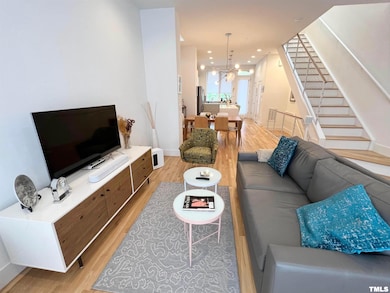537 New Bern Ave Unit 103 Raleigh, NC 27601
Oakwood NeighborhoodHighlights
- Deck
- Wood Flooring
- Quartz Countertops
- Ligon Magnet Middle School Rated A
- Loft
- Home Office
About This Home
3-story modern style of luxury townhouse in the heart of downtown Raleigh! Thoughtful use of modernist elements such as expansive glass, open rail stairs, and natural lighting effects, This premium townhouse features 10ft ceilings, skylights and solar-tube sunlights on interior wall in living area, private balcony, custom fixtures, tandem 2 car parking, and skyline views through out the townhouse, flex space on 1st fl suitable for extra bedroom/office. Open layout livingRm/diningRm/kitchen on 2nd floor(Main floor). 2 large En-Suite Bedrooms. The home is professionally decorated and partial furnished. Upgraded new modern cable railing and remote controlled window blinds. Ideal for couple/partner, family of three, or 2 singles to share. It is blocks from Transfer Food Court, and Moore Square. This home requires a 650+ credit score and a minimum income of at least 3x's the monthly rent to qualify. *pls no corporate management solicitaion or sublease here*
Townhouse Details
Home Type
- Townhome
Est. Annual Taxes
- $5,392
Year Built
- Built in 2018
Parking
- 2 Car Attached Garage
Interior Spaces
- 1,496 Sq Ft Home
- 3-Story Property
- Skylights
- Family Room
- Living Room
- Dining Room
- Home Office
- Loft
- Wood Flooring
- Smart Home
- Laundry Room
Kitchen
- Electric Oven
- Electric Range
- Microwave
- Dishwasher
- Kitchen Island
- Quartz Countertops
- Disposal
Bedrooms and Bathrooms
- 2 Bedrooms
- Walk-In Closet
- Double Vanity
Utilities
- Central Air
- Heating Available
Additional Features
- Deck
- 1,496 Sq Ft Lot
Listing and Financial Details
- Security Deposit $3,000
- Property Available on 1/2/25
- Tenant pays for cable TV, electricity, gas, water
Community Details
Overview
- Property has a Home Owners Association
- 10 Arros Subdivision
Pet Policy
- Pet Deposit $550
- Dogs Allowed
Map
Source: Doorify MLS
MLS Number: 10031653
APN: 1703.28-99-5186-002
- 521 E Edenton St
- 537 New Bern Ave Unit 101
- 225 Elm St
- 712 E Edenton St Unit 105
- 304 Linden Ave
- 801 New Bern Ave Unit 102
- 2 Seawell Ave Unit 101
- 216 N Bloodworth St
- 406 E Lane St
- 810 E Edenton St
- 318 Cooke St
- 138 S East St
- 820 New Bern Ave Unit 820-822-824-826
- 149 S Bloodworth St
- 903 New Bern Ave
- 417 Watauga St
- 419 Watauga St
- 226 Woodsborough Place
- 105 Heck St
- 228 Woodsborough Place
