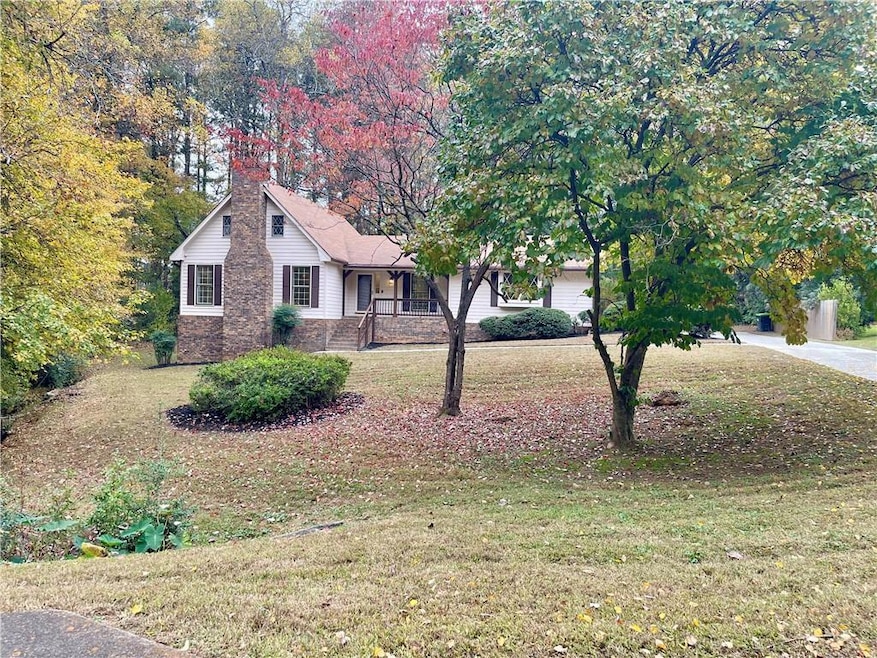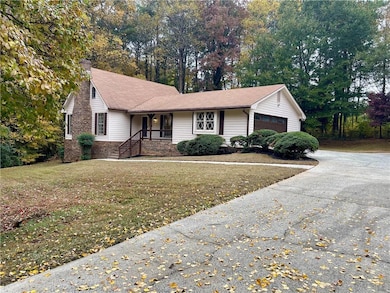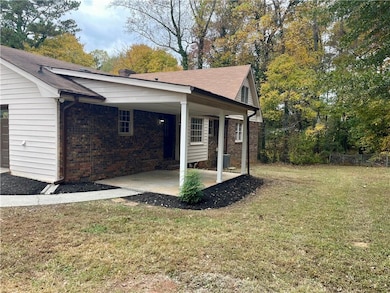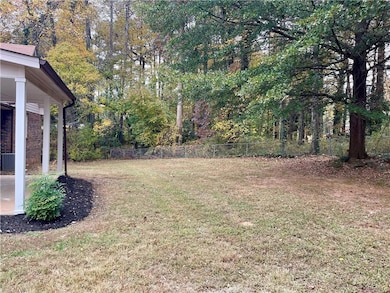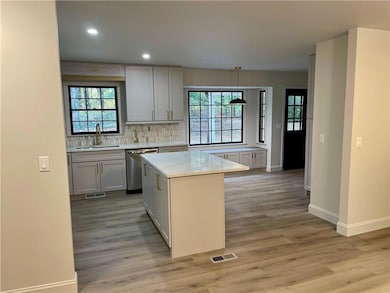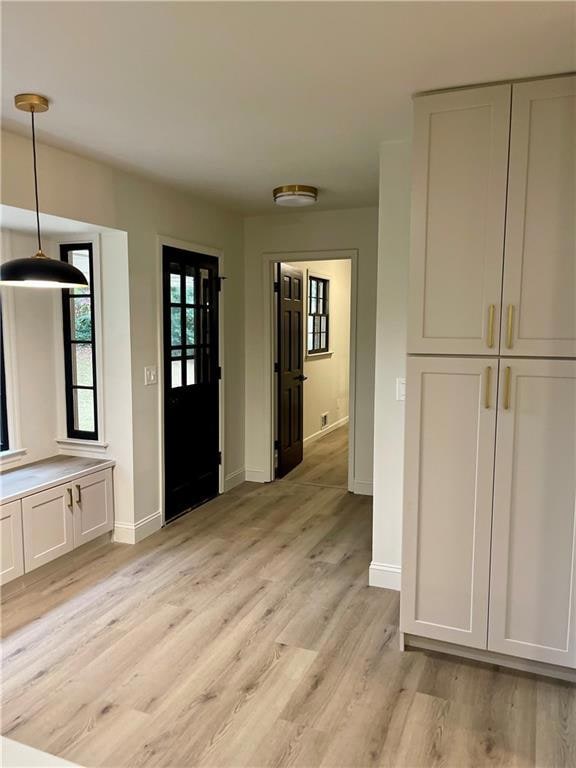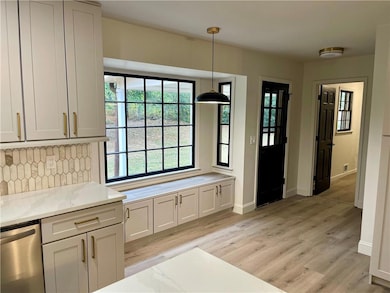537 Shay Dr SW Unit 9 Marietta, GA 30060
Southwestern Marietta NeighborhoodEstimated payment $2,215/month
Highlights
- Very Popular Property
- View of Trees or Woods
- Wooded Lot
- Open-Concept Dining Room
- Craftsman Architecture
- Main Floor Primary Bedroom
About This Home
Beautifully updated home on partially FINISHED basement with fireplace and almost an ACRE (.81) of land! This charming home is in the perfect location with proximity to everything but nestled on a serene lot with a large manicured front yard and even larger back yard that extends past the fence line. Owners suite is on the main level with an amazing bathroom and walk in closet. Home also features lavish secondary bathrooms, large main level walk-in laundry room, beautiful kitchen with island, quartz counter tops and stainless steal appliances, eat in kitchen, separate dinning room with built in buffet/sideboard (perfect for the holidays!), fantastic living room with gas log fireplace surrounded by built in bookshelves and view of beautiful front yard, spacious 2 car garage and basement work shop with exterior entry.
Home Details
Home Type
- Single Family
Est. Annual Taxes
- $100
Year Built
- Built in 1977 | Remodeled
Lot Details
- 0.32 Acre Lot
- Lot Dimensions are 106 x 133
- Landscaped
- Level Lot
- Wooded Lot
- Back Yard Fenced and Front Yard
Parking
- 2 Car Garage
- Parking Accessed On Kitchen Level
- Side Facing Garage
- Garage Door Opener
Home Design
- Craftsman Architecture
- Brick Exterior Construction
- Combination Foundation
- Shingle Roof
- Wood Siding
Interior Spaces
- 3-Story Property
- Bookcases
- Recessed Lighting
- 2 Fireplaces
- Gas Log Fireplace
- Awning
- Bay Window
- Wood Frame Window
- Entrance Foyer
- Open-Concept Dining Room
- Formal Dining Room
- Bonus Room
- Workshop
- Luxury Vinyl Tile Flooring
- Views of Woods
- Fire and Smoke Detector
Kitchen
- Eat-In Kitchen
- Breakfast Bar
- Electric Oven
- Electric Cooktop
- Range Hood
- Dishwasher
- Kitchen Island
- Stone Countertops
Bedrooms and Bathrooms
- 3 Bedrooms | 1 Primary Bedroom on Main
- Walk-In Closet
- Dual Vanity Sinks in Primary Bathroom
- Shower Only
Laundry
- Laundry Room
- Laundry on main level
- 220 Volts In Laundry
Finished Basement
- Walk-Out Basement
- Partial Basement
- Interior and Exterior Basement Entry
- Natural lighting in basement
Outdoor Features
- Patio
- Front Porch
Schools
- Birney Elementary School
- Floyd Middle School
- Osborne High School
Utilities
- Central Heating and Cooling System
- Heating System Uses Natural Gas
- 110 Volts
- Gas Water Heater
- Phone Available
- Cable TV Available
Community Details
- White Oak Farms Subdivision
Listing and Financial Details
- Legal Lot and Block 37 / A
- Assessor Parcel Number 17008900310
Map
Home Values in the Area
Average Home Value in this Area
Tax History
| Year | Tax Paid | Tax Assessment Tax Assessment Total Assessment is a certain percentage of the fair market value that is determined by local assessors to be the total taxable value of land and additions on the property. | Land | Improvement |
|---|---|---|---|---|
| 2025 | $100 | $155,316 | $14,000 | $141,316 |
| 2024 | $115 | $155,316 | $14,000 | $141,316 |
| 2023 | $82 | $155,316 | $14,000 | $141,316 |
| 2022 | $40 | $115,012 | $14,000 | $101,012 |
| 2021 | $0 | $85,460 | $14,000 | $71,460 |
| 2020 | $1,457 | $75,768 | $14,000 | $61,768 |
| 2019 | $1,457 | $72,372 | $14,000 | $58,372 |
| 2018 | $0 | $72,372 | $14,000 | $58,372 |
| 2017 | $1,457 | $50,672 | $9,600 | $41,072 |
| 2016 | $1,419 | $49,360 | $11,200 | $38,160 |
| 2015 | $1,194 | $49,360 | $11,200 | $38,160 |
| 2014 | $782 | $35,140 | $0 | $0 |
Property History
| Date | Event | Price | List to Sale | Price per Sq Ft |
|---|---|---|---|---|
| 11/07/2025 11/07/25 | For Sale | $419,500 | -- | $175 / Sq Ft |
Purchase History
| Date | Type | Sale Price | Title Company |
|---|---|---|---|
| Special Warranty Deed | $204,000 | None Listed On Document | |
| Special Warranty Deed | $204,000 | None Listed On Document | |
| Deed | $131,800 | -- | |
| Deed | $125,800 | -- |
Mortgage History
| Date | Status | Loan Amount | Loan Type |
|---|---|---|---|
| Previous Owner | $135,750 | VA |
Source: First Multiple Listing Service (FMLS)
MLS Number: 7678962
APN: 17-0089-0-031-0
- 530 Shay Dr SW
- 444 White Oak Dr SW
- 2969 Favor Rd SW Unit 1
- 2604 Favor Rd SW
- 641 Favorwood Dr SW
- 187 Timber Creek Ln SW
- 2780 Northwood Ct SW
- 3065 Moser Way
- 169 Long Dr SW
- 430 Church Rd SW
- 3090 Moser Way
- 2777 Northwood Ct SW
- 264 Rockin Hill Dr SW
- 174 Timber Creek Ln SW Unit 176
- 2760 Hicks Rd SW
- 244 Timber Creek Ln SW
- 2946 Oshields Ct SW Unit 3
- 2704 Favor Rd SW
- 2751 Hammondton Rd SE
- 418 Smyrna Powder Springs Rd SW
- 2665 Favor Rd SW
- 759 Birchwood Ln SW
- 217 Timber Creek Ln SW
- 2780 Northwood Ct SW
- 159 Timber Creek Ln SW
- 2421 Kennedy Ln SW
- 2870 Personality Pkwy SW
- 284 Timber Creek Ln SW
- 134 Timber Creek Ln SW
- 3017 Crest Ridge Cir SW
- 3435 Alexander Place SW
- 76 Winward Way SE
- 2664 Windage Dr SW
- 3389 Harris Rd SW
- 1040 Pair Rd SW
- 500 Lorene Dr SW
- 2749 Sanibel Ln SE Unit Lower Level
