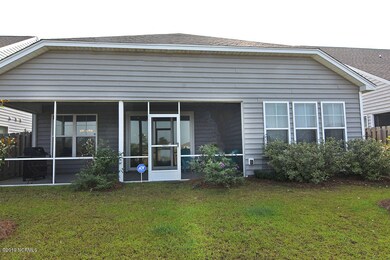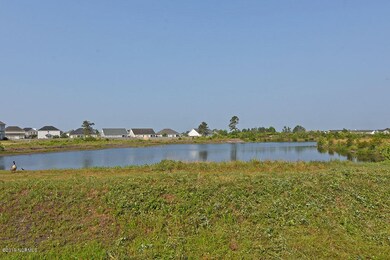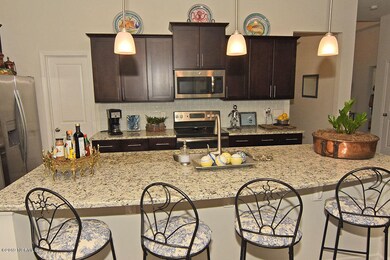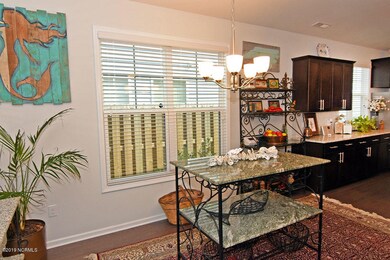
537 Steele Loop Wilmington, NC 28411
Highlights
- Home fronts a pond
- Pond View
- Wood Flooring
- Porters Neck Elementary School Rated A-
- Vaulted Ceiling
- Great Room
About This Home
As of August 2023This home has a secret----the only neighbors directly behind it are ducks landing on the pond. Come home to this 3 bedroom, 2 bath home and relax on the screened porch and watch the sunset over the pond. Great features include open living areas, 9 ft ceilings, and fireplace with gas logs. In the kitchen there are granite counter tops, a walk in pantry and ample cabinet space, Windows in the living area have been professionally tinted and you can enjoy the views even on the brightest day. All of this, plus a two car garage, with overhead storage, and laundry room with welcoming foyer, just add to the appeal of this home that was built in 2016.
Last Agent to Sell the Property
Cheryl Powell
Keller Williams Innovate-Wilmington License #29986 Listed on: 06/04/2019

Home Details
Home Type
- Single Family
Est. Annual Taxes
- $1,364
Year Built
- Built in 2016
Lot Details
- 6,355 Sq Ft Lot
- Lot Dimensions are 52x112x52x110
- Home fronts a pond
- Wood Fence
- Property is zoned R10
HOA Fees
- $26 Monthly HOA Fees
Home Design
- Brick Exterior Construction
- Slab Foundation
- Wood Frame Construction
- Architectural Shingle Roof
- Aluminum Siding
- Stick Built Home
Interior Spaces
- 1,766 Sq Ft Home
- 1-Story Property
- Vaulted Ceiling
- Gas Log Fireplace
- Thermal Windows
- Blinds
- Entrance Foyer
- Great Room
- Combination Dining and Living Room
- Pond Views
- Pull Down Stairs to Attic
- Laundry Room
Kitchen
- Stove
- Dishwasher
- Disposal
Flooring
- Wood
- Carpet
Bedrooms and Bathrooms
- 3 Bedrooms
- Walk-In Closet
- 2 Full Bathrooms
Home Security
- Home Security System
- Fire and Smoke Detector
Parking
- 2 Car Attached Garage
- Driveway
Utilities
- Forced Air Heating and Cooling System
- Heat Pump System
- Propane
- Electric Water Heater
- Fuel Tank
Additional Features
- Energy-Efficient Doors
- Covered patio or porch
Listing and Financial Details
- Tax Lot 30
- Assessor Parcel Number R04400-001-630-000
Community Details
Overview
- Master Insurance
- Reserve At West Bay Subdivision
- Maintained Community
Security
- Resident Manager or Management On Site
Ownership History
Purchase Details
Home Financials for this Owner
Home Financials are based on the most recent Mortgage that was taken out on this home.Purchase Details
Home Financials for this Owner
Home Financials are based on the most recent Mortgage that was taken out on this home.Purchase Details
Home Financials for this Owner
Home Financials are based on the most recent Mortgage that was taken out on this home.Similar Homes in Wilmington, NC
Home Values in the Area
Average Home Value in this Area
Purchase History
| Date | Type | Sale Price | Title Company |
|---|---|---|---|
| Warranty Deed | $411,000 | None Listed On Document | |
| Warranty Deed | $263,500 | None Available | |
| Special Warranty Deed | $245,000 | None Available |
Mortgage History
| Date | Status | Loan Amount | Loan Type |
|---|---|---|---|
| Open | $411,000 | New Conventional | |
| Previous Owner | $228,500 | New Conventional | |
| Previous Owner | $232,750 | New Conventional |
Property History
| Date | Event | Price | Change | Sq Ft Price |
|---|---|---|---|---|
| 08/24/2023 08/24/23 | Sold | $411,000 | +2.8% | $230 / Sq Ft |
| 07/18/2023 07/18/23 | Pending | -- | -- | -- |
| 07/14/2023 07/14/23 | For Sale | $400,000 | +51.8% | $224 / Sq Ft |
| 08/01/2019 08/01/19 | Sold | $263,500 | -0.6% | $149 / Sq Ft |
| 06/07/2019 06/07/19 | Pending | -- | -- | -- |
| 06/04/2019 06/04/19 | For Sale | $265,000 | +8.2% | $150 / Sq Ft |
| 09/30/2016 09/30/16 | Sold | $245,000 | -3.4% | $141 / Sq Ft |
| 08/20/2016 08/20/16 | Pending | -- | -- | -- |
| 04/23/2016 04/23/16 | For Sale | $253,745 | -- | $146 / Sq Ft |
Tax History Compared to Growth
Tax History
| Year | Tax Paid | Tax Assessment Tax Assessment Total Assessment is a certain percentage of the fair market value that is determined by local assessors to be the total taxable value of land and additions on the property. | Land | Improvement |
|---|---|---|---|---|
| 2023 | $1,364 | $251,300 | $66,400 | $184,900 |
| 2022 | $1,372 | $251,300 | $66,400 | $184,900 |
| 2021 | $1,384 | $251,300 | $66,400 | $184,900 |
| 2020 | $1,397 | $220,800 | $55,000 | $165,800 |
| 2019 | $1,397 | $220,800 | $55,000 | $165,800 |
| 2018 | $1,397 | $220,800 | $55,000 | $165,800 |
| 2017 | $1,430 | $220,800 | $55,000 | $165,800 |
Agents Affiliated with this Home
-
J
Seller's Agent in 2023
Jennifer Bullock Team
RE/MAX
-
Amy Brown

Buyer's Agent in 2023
Amy Brown
Momentum Companies Inc.
(910) 777-2200
3 in this area
55 Total Sales
-
C
Seller's Agent in 2019
Cheryl Powell
Keller Williams Innovate-Wilmington
(910) 777-2200
-
Aimee Sposeep

Buyer's Agent in 2019
Aimee Sposeep
Real Broker LLC
(704) 965-8333
20 in this area
555 Total Sales
-
A
Buyer's Agent in 2019
Aimee Freeman
Keller Williams Innovate-Wilmington
-
John Mcnair
J
Seller's Agent in 2016
John Mcnair
D.R. Horton, Inc
(910) 742-7946
165 Total Sales
Map
Source: Hive MLS
MLS Number: 100168840
APN: R04400-001-630-000
- 7408 Darius Dr
- 576 Steele Loop
- 506 Orbison Dr
- 7428 Chipley Dr
- 533 Foxfield Ct
- 7317 Woodhall Dr
- 416 Point View Ct
- 415 Point View Ct
- 443 Foxfield Ct
- 2705 Wooler Ct
- 7308 Peppercorn Ct
- 435 Foxfield Ct
- 2705 Mascot Ct
- 406 Endicott Ct
- 7456 Courtney Pines Rd
- 7321 Haskell Ct
- 7306 Charred Pine Dr
- 2715 Ashby Dr
- 7315 Konlack Ct
- 222 Bridgeton Ct






