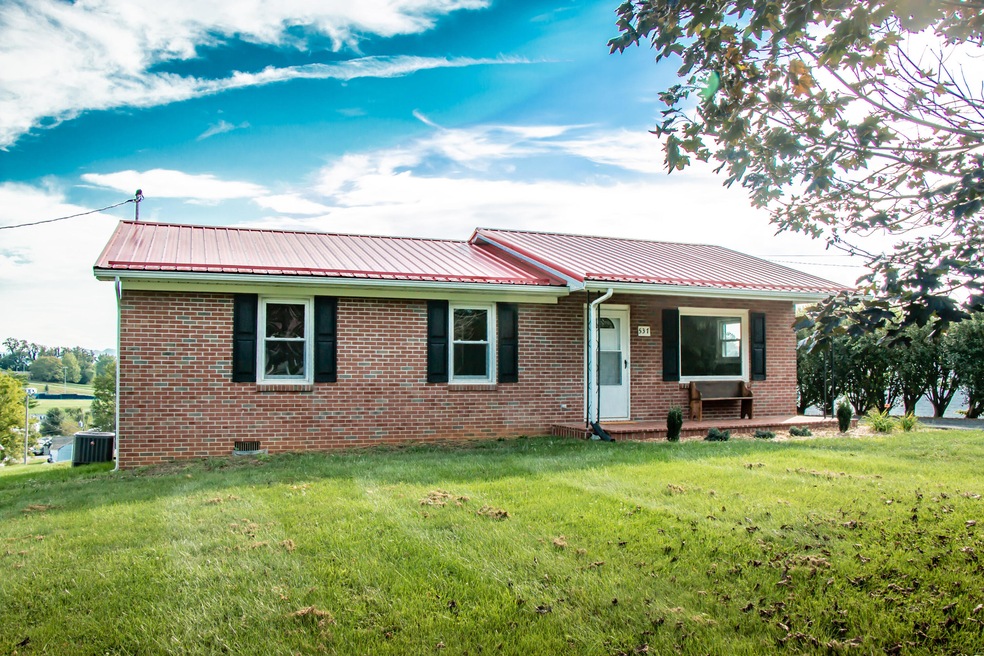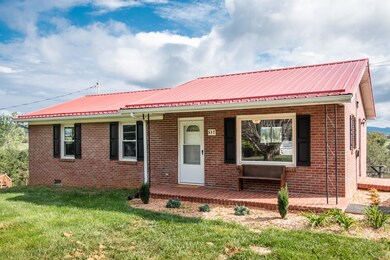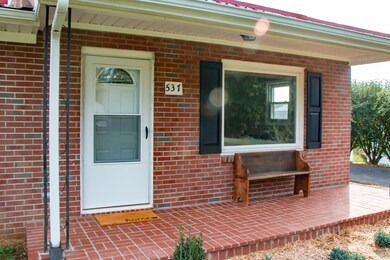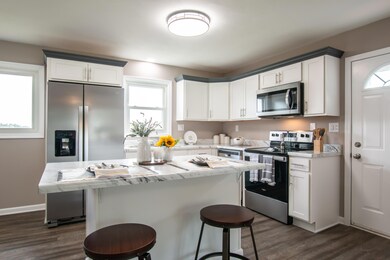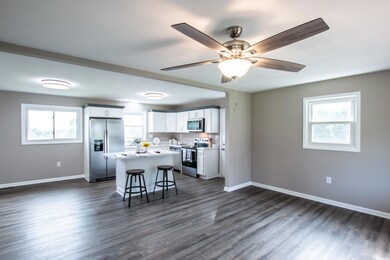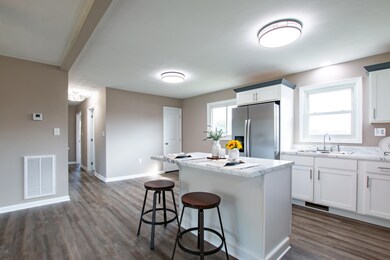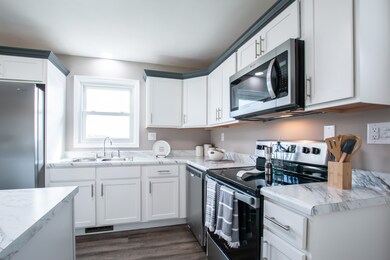
537 Sycamore St Glade Spring, VA 24340
Highlights
- Open Floorplan
- Wood Flooring
- Covered patio or porch
- Mountain View
- No HOA
- Eat-In Kitchen
About This Home
As of October 2021BRICK RANCH HOME! Located 15 minutes from historic ABINGDON with convenient access to I-81, this ONE LEVEL living home features an OPEN CONCEPT floor plan. With 3 BEDROOMS and 1 BATH, this fully remodeled home is ''like new''. The kitchen boasts NEW SS Whirlpool appliances (Refrigerator, Dishwasher, Range/Oven and Microwave), NEW soft close cabinetry with molding and NEW engineered waterproof HW flooring. The full bath has been completely renovated - NEW shower/tub, toilet, flooring and vanity with space for your side by side washer/dryer. The interior of the home also has NEW lighting, doors & hardware, drywall and paint. Situated on approximately 1/2 acre lot, the backyard of the property offers beautiful views of the surrounding SWVA landscape. Storage is not an issue - the property has 2 sheds for those extra items. PLUS, there's a NEW HEAT PUMP. The maintenance free brick exterior is a rare find. Schedule your private showing today. There's literally nothing to do but move in. Additional updates include: NEW matching brick pavers on front porch, NEW landscaping, NEW vapor barrier in crawl space, both exterior sheds repainted. Windows are double hung, insulated replacement windows by Simonton. Water heater is less than 1 year old.
Last Agent to Sell the Property
Prestige Homes of the Tri Cities, Inc. License #0225184556 VA and 316140 TN Listed on: 09/19/2021
Home Details
Home Type
- Single Family
Est. Annual Taxes
- $487
Year Built
- Built in 1977 | Remodeled
Lot Details
- 0.52 Acre Lot
- Landscaped
- Level Lot
- Property is in good condition
Home Design
- Brick Exterior Construction
- Block Foundation
- Metal Roof
Interior Spaces
- 1,063 Sq Ft Home
- 1-Story Property
- Open Floorplan
- Insulated Windows
- Wood Flooring
- Mountain Views
- Washer and Electric Dryer Hookup
Kitchen
- Eat-In Kitchen
- Electric Range
- Microwave
- Dishwasher
- Kitchen Island
- Laminate Countertops
- Disposal
Bedrooms and Bathrooms
- 3 Bedrooms
- 1 Full Bathroom
Basement
- Exterior Basement Entry
- Crawl Space
Outdoor Features
- Covered patio or porch
- Shed
Schools
- Meadowview Elementary School
- Glade Spring Middle School
- Patrick Henry High School
Utilities
- Central Air
- Heat Pump System
Community Details
- No Home Owners Association
Listing and Financial Details
- Assessor Parcel Number 052a410 50 004615
Ownership History
Purchase Details
Home Financials for this Owner
Home Financials are based on the most recent Mortgage that was taken out on this home.Purchase Details
Home Financials for this Owner
Home Financials are based on the most recent Mortgage that was taken out on this home.Purchase Details
Home Financials for this Owner
Home Financials are based on the most recent Mortgage that was taken out on this home.Similar Homes in Glade Spring, VA
Home Values in the Area
Average Home Value in this Area
Purchase History
| Date | Type | Sale Price | Title Company |
|---|---|---|---|
| Special Warranty Deed | $80,500 | Attorney | |
| Deed In Lieu Of Foreclosure | $73,400 | None Listed On Document | |
| Warranty Deed | $171,000 | Attorney |
Mortgage History
| Date | Status | Loan Amount | Loan Type |
|---|---|---|---|
| Previous Owner | $158,000 | New Conventional |
Property History
| Date | Event | Price | Change | Sq Ft Price |
|---|---|---|---|---|
| 10/20/2021 10/20/21 | Sold | $171,000 | +3.7% | $161 / Sq Ft |
| 09/22/2021 09/22/21 | Pending | -- | -- | -- |
| 09/19/2021 09/19/21 | For Sale | $164,900 | +104.8% | $155 / Sq Ft |
| 03/29/2021 03/29/21 | Sold | $80,500 | +21.2% | $76 / Sq Ft |
| 02/13/2021 02/13/21 | Pending | -- | -- | -- |
| 02/05/2021 02/05/21 | For Sale | $66,430 | -- | $62 / Sq Ft |
Tax History Compared to Growth
Tax History
| Year | Tax Paid | Tax Assessment Tax Assessment Total Assessment is a certain percentage of the fair market value that is determined by local assessors to be the total taxable value of land and additions on the property. | Land | Improvement |
|---|---|---|---|---|
| 2025 | $487 | $146,800 | $25,000 | $121,800 |
| 2024 | $487 | $81,100 | $20,000 | $61,100 |
| 2023 | $487 | $81,100 | $20,000 | $61,100 |
| 2022 | $487 | $81,100 | $20,000 | $61,100 |
| 2021 | $487 | $81,100 | $20,000 | $61,100 |
| 2020 | $188 | $73,400 | $20,000 | $53,400 |
| 2019 | $188 | $73,400 | $20,000 | $53,400 |
| 2018 | $188 | $73,400 | $20,000 | $53,400 |
| 2017 | $188 | $73,400 | $20,000 | $53,400 |
| 2016 | $178 | $70,400 | $20,000 | $50,400 |
| 2015 | $178 | $70,400 | $20,000 | $50,400 |
| 2014 | $178 | $70,400 | $20,000 | $50,400 |
Agents Affiliated with this Home
-
Ashley Foran
A
Seller's Agent in 2021
Ashley Foran
Southeastern Properties
(423) 383-6994
65 Total Sales
-
Cynthia Hornsby

Seller's Agent in 2021
Cynthia Hornsby
Prestige Homes of the Tri Cities, Inc.
(276) 608-8262
213 Total Sales
-
Andrew Neese

Buyer's Agent in 2021
Andrew Neese
Prestige Homes of the Tri Cities, Inc.
(423) 217-0346
78 Total Sales
Map
Source: Tennessee/Virginia Regional MLS
MLS Number: 9928815
APN: 052A410-50
- 218 Kirkwood St
- 230 Kirkwood St
- 517 W Glade St
- 104 Maple St
- 419 Tanglewood Dr
- 239 Boxwood St
- 33472 Graceland Ln
- 000 Maple St
- 34304 Stagecoach Rd
- TBD Old Mill Rd
- 9381 Crescent Dr
- 12397 Prices Bridge Rd
- 720 Blue Hills Dr
- Tbd Old Mill Rd Unit LotWP001
- TBD Us Highway 11 & KilMacHronan
- 12119 Lasalle Ct
- 12128 Linden St
- 31270 Lee Hwy
- 13396 Indian Run Rd
- TBD Quiet Acres Ln
