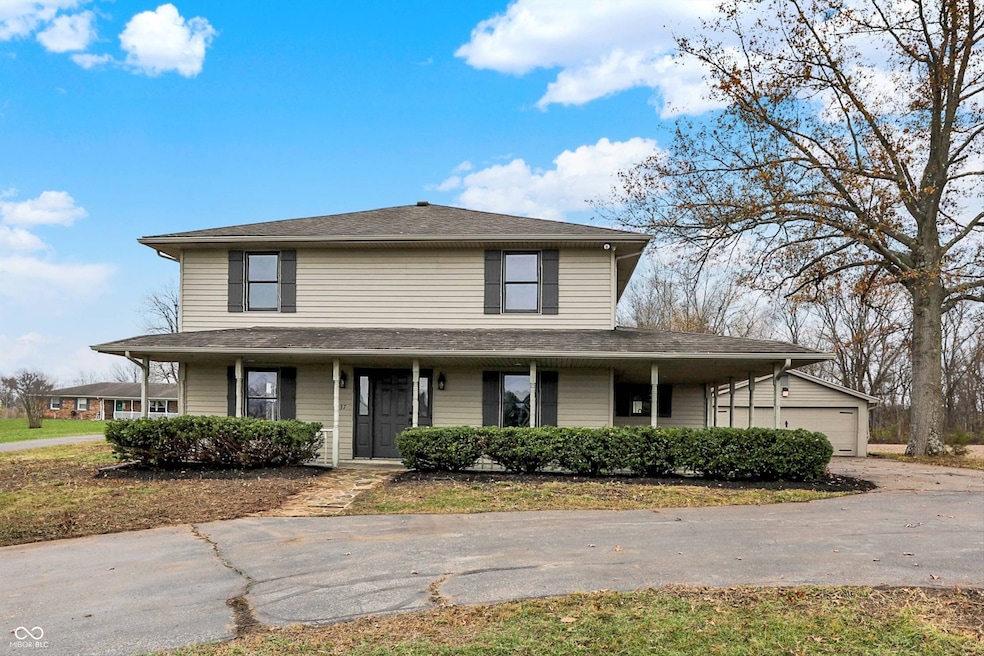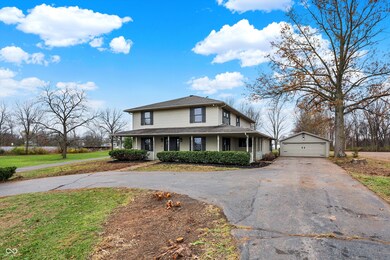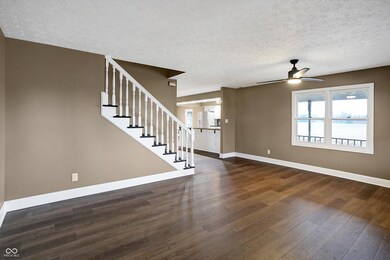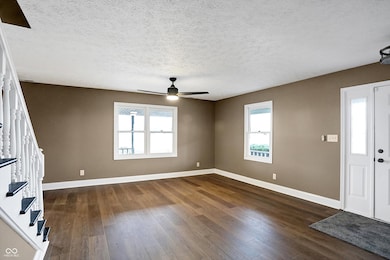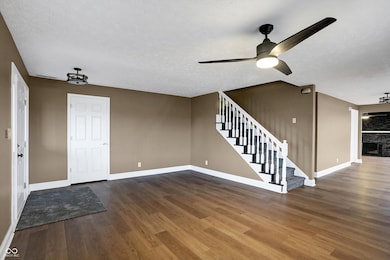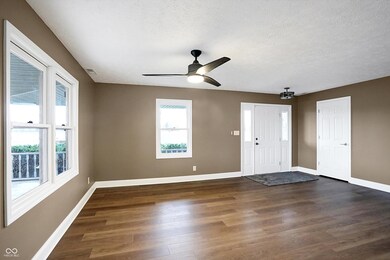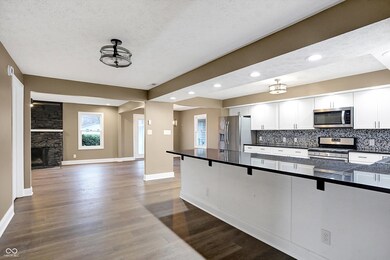
537 W 200 S Columbus, IN 47201
Highlights
- Mature Trees
- Traditional Architecture
- Wrap Around Porch
- Southside Elementary School Rated A-
- No HOA
- 2 Car Detached Garage
About This Home
As of January 2025Welcome to your dream home w/spacious, open floor plan that has been meticulously updated on 3+ acres in Southside Elementary. This exquisite 5 X-large bedrooms, huge closets and 3 full baths home offer generous living space of 3,468sqft. The heart of the home is the undoubtedly the beautifully updated, enormous kitchen w/granite countertops, lg Island, tile backsplash and SS appliances - perfect for the holidays, family and entertaining. Main level has formal living room, family room w/gas fireplace & custom built-in cabinetry, kitchen/dining and lg 2nd master bedroom, full bath and laundry. Primary master suite has 5' x 5' custom walk-in tiled shower w/double shower heads, His/Her closets. Home features 2 separate garages: 2-car tandem 880sqft garage and 1200sqft finished garage/studio/shop/home office with electricity, heated and new roof. Covered front porch and fenced back yard. Home has new HVAC w/10 yr transferable warranty, new flooring, newer windows, freshly painted. Don't miss the opportunity to own this exceptional property.
Last Agent to Sell the Property
CENTURY 21 Scheetz Brokerage Email: traci@c21scheetz.com License #RB14051523 Listed on: 11/27/2024

Last Buyer's Agent
Donju Taylor
Carpenter, REALTORS®

Home Details
Home Type
- Single Family
Est. Annual Taxes
- $2,748
Year Built
- Built in 1945 | Remodeled
Lot Details
- 3.14 Acre Lot
- Mature Trees
Parking
- 2 Car Detached Garage
- Heated Garage
- Workshop in Garage
- Tandem Parking
Home Design
- Traditional Architecture
- Block Foundation
- Vinyl Siding
Interior Spaces
- 2-Story Property
- Woodwork
- Gas Log Fireplace
- Thermal Windows
- Entrance Foyer
- Family or Dining Combination
- Pull Down Stairs to Attic
- Fire and Smoke Detector
- Laundry on main level
Kitchen
- Breakfast Bar
- Gas Oven
- Built-In Microwave
- Dishwasher
- Disposal
Flooring
- Carpet
- Vinyl Plank
Bedrooms and Bathrooms
- 5 Bedrooms
Outdoor Features
- Wrap Around Porch
- Outbuilding
Schools
- Southside Elementary School
- Central Middle School
- Columbus North High School
Utilities
- Forced Air Heating System
- Heating System Uses Gas
- Gas Water Heater
Community Details
- No Home Owners Association
Listing and Financial Details
- Tax Lot 1
- Assessor Parcel Number 038501000000500004
- Seller Concessions Not Offered
Ownership History
Purchase Details
Purchase Details
Home Financials for this Owner
Home Financials are based on the most recent Mortgage that was taken out on this home.Purchase Details
Home Financials for this Owner
Home Financials are based on the most recent Mortgage that was taken out on this home.Purchase Details
Purchase Details
Purchase Details
Purchase Details
Similar Homes in Columbus, IN
Home Values in the Area
Average Home Value in this Area
Purchase History
| Date | Type | Sale Price | Title Company |
|---|---|---|---|
| Sheriffs Deed | $187,708 | Xx | |
| Warranty Deed | $301,750 | Security Title Services | |
| Deed | $147,500 | -- | |
| Deed | -- | -- | |
| Transaction History Record | -- | Smart & Johnson Title Corp | |
| Transaction History Record | -- | Smart & Johnson Title Corp | |
| Transaction History Record | -- | Smart & Johnson Title Corp | |
| Warranty Deed | -- | Attorney | |
| Warranty Deed | -- | -- |
Property History
| Date | Event | Price | Change | Sq Ft Price |
|---|---|---|---|---|
| 01/22/2025 01/22/25 | Sold | $380,000 | -4.8% | $110 / Sq Ft |
| 12/14/2024 12/14/24 | Pending | -- | -- | -- |
| 12/06/2024 12/06/24 | Price Changed | $399,000 | -6.1% | $115 / Sq Ft |
| 11/27/2024 11/27/24 | For Sale | $425,000 | +40.8% | $123 / Sq Ft |
| 04/19/2019 04/19/19 | Sold | $301,750 | +0.6% | $87 / Sq Ft |
| 03/11/2019 03/11/19 | Pending | -- | -- | -- |
| 02/20/2019 02/20/19 | For Sale | $299,900 | +103.3% | $86 / Sq Ft |
| 09/28/2018 09/28/18 | Sold | $147,500 | -26.2% | $43 / Sq Ft |
| 09/11/2018 09/11/18 | Pending | -- | -- | -- |
| 09/05/2018 09/05/18 | Price Changed | $199,900 | -6.2% | $58 / Sq Ft |
| 08/29/2018 08/29/18 | For Sale | $213,000 | -- | $61 / Sq Ft |
Tax History Compared to Growth
Tax History
| Year | Tax Paid | Tax Assessment Tax Assessment Total Assessment is a certain percentage of the fair market value that is determined by local assessors to be the total taxable value of land and additions on the property. | Land | Improvement |
|---|---|---|---|---|
| 2024 | $3,458 | $351,800 | $34,800 | $317,000 |
| 2023 | $2,748 | $286,000 | $34,800 | $251,200 |
| 2022 | $2,759 | $285,900 | $34,800 | $251,100 |
| 2021 | $2,445 | $260,900 | $34,800 | $226,100 |
| 2020 | $2,523 | $263,800 | $34,800 | $229,000 |
| 2019 | $1,253 | $162,000 | $34,800 | $127,200 |
| 2018 | $1,451 | $191,600 | $34,800 | $156,800 |
| 2017 | $1,440 | $187,800 | $32,100 | $155,700 |
| 2016 | $1,419 | $188,100 | $32,100 | $156,000 |
| 2014 | $1,850 | $205,900 | $32,100 | $173,800 |
Agents Affiliated with this Home
-

Seller's Agent in 2025
Traci Bringle
CENTURY 21 Scheetz
(317) 474-0347
127 Total Sales
-
D
Buyer's Agent in 2025
Donju Taylor
Carpenter, REALTORS®
-

Seller's Agent in 2019
Julie Timmons
Weichert, REALTORS®
(513) 313-9037
90 Total Sales
-

Seller's Agent in 2018
Dana Carson
RE/MAX Real Estate Prof
(812) 343-2316
119 Total Sales
Map
Source: MIBOR Broker Listing Cooperative®
MLS Number: 22012849
APN: 03-85-01-000-000.500-004
- 2935 Cross Creek Dr
- 2017 Shadow Creek Blvd
- 2006 Creek Bank Dr
- 2101 Shadow Fox Dr
- 3184 Rolling Hill Dr
- 3367 Rolling Knoll Ln
- 2201 Creek Bank Dr
- 2545 Coneflower Ct
- 2282 Creekland Dr
- 3247 E 850 S Jonesville Rd
- 2536 Daffodil Ct E
- 2533 Violet Way
- 2369 Orchard Creek Dr
- 2327 Creekland Dr
- 1481 Wrenwood Dr
- 2416 Meadow Bend Dr
- 2401 Creek Bank Dr
- 2421 Creek Bank Dr
- 2756 Bluebell Ct E
- 2502 Creekland Dr
