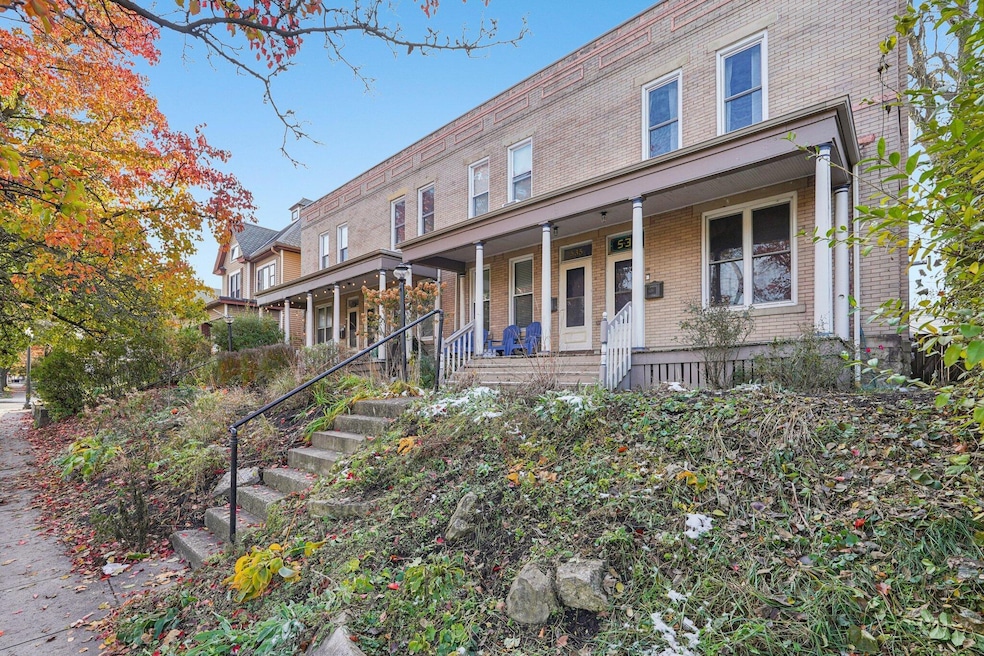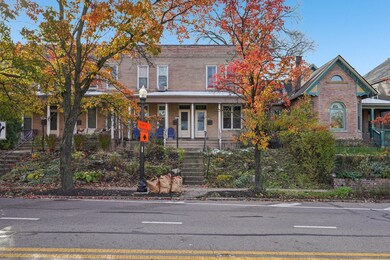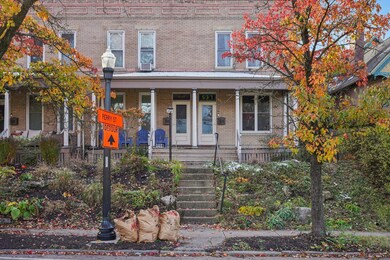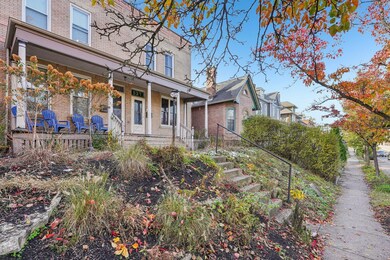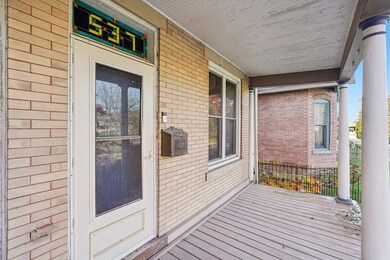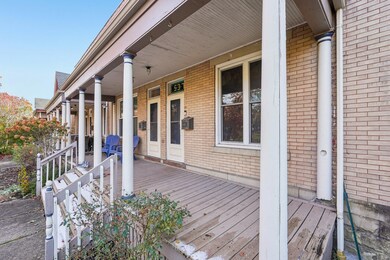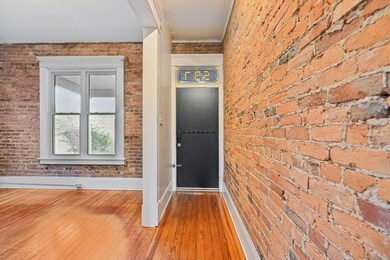537 W 3rd Ave Unit 537 Columbus, OH 43201
Harrison West NeighborhoodEstimated payment $2,491/month
Highlights
- No Units Above
- Wood Flooring
- Fireplace
- Wood Burning Stove
- 1 Car Detached Garage
- 1-minute walk to Side By Side Park Floral Garden
About This Home
Tons of character in this charming 2-bedroom condo nestled in the heart of Harrison West! Enjoy relaxing on the covered front porch overlooking Perry Street Park. Inside, 10-foot ceilings, original hardwood floors, exposed brick, built-ins, and detailed millwork highlight the home's timeless craftsmanship. The spacious living and dining rooms offer plenty of room to gather, while the pellet stove adds cozy warmth during cooler months. The bright kitchen features ample cabinet and counter space, a breakfast nook, and direct access to the large fenced-in backyard—perfect for entertaining, gardening, or simply unwinding outdoors. Upstairs, you'll find two generous bedrooms and a full bath, along with excellent closet and storage space. Additional highlights include a full (unfinished) basement, detached garage, and an extra off-street parking space. Mechanical upgrades within the unit include a new HVAC system (2023), new water heater (2024), radon mitigation system (2022), and replacement of the main plumbing stack (2024). Recent building updates include roof (2018), garage roof (2022), and front porch roof (2023). The condo association covers lawn maintenance, building insurance, and water, with other common-element repairs discussed and agreed upon as needed. Fantastic location close to restaurants, coffee shops, and local favorites like Saucy Brew Works, Katalina's, Zeno's, and Sexton's Pizza, plus easy access to Grandview, OSU, and the Short North!
Listing Agent
Butch Wahlsmith
Redfin Corporation License #2008000327 Listed on: 11/13/2025

Townhouse Details
Home Type
- Townhome
Est. Annual Taxes
- $5,065
Year Built
- Built in 1900
Lot Details
- 871 Sq Ft Lot
- No Units Above
- End Unit
- No Units Located Below
- 1 Common Wall
HOA Fees
- $225 Monthly HOA Fees
Parking
- 1 Car Detached Garage
- Garage Door Opener
- On-Street Parking
Home Design
- Brick Exterior Construction
- Stone Foundation
Interior Spaces
- 1,462 Sq Ft Home
- 2-Story Property
- Fireplace
- Wood Burning Stove
- Wood Flooring
- Basement Fills Entire Space Under The House
- Laundry on lower level
Kitchen
- Gas Range
- Dishwasher
Bedrooms and Bathrooms
- 2 Bedrooms
- 1 Full Bathroom
Utilities
- Central Air
- Heating System Uses Gas
Community Details
- Association fees include water
- Association Phone (419) 290-4409
- Liz HOA
- On-Site Maintenance
Listing and Financial Details
- Assessor Parcel Number 010-028310
Map
Home Values in the Area
Average Home Value in this Area
Tax History
| Year | Tax Paid | Tax Assessment Tax Assessment Total Assessment is a certain percentage of the fair market value that is determined by local assessors to be the total taxable value of land and additions on the property. | Land | Improvement |
|---|---|---|---|---|
| 2024 | $5,065 | $112,850 | $45,500 | $67,350 |
| 2023 | $5,000 | $112,850 | $45,500 | $67,350 |
| 2022 | $3,932 | $75,820 | $11,550 | $64,270 |
| 2021 | $3,939 | $75,820 | $11,550 | $64,270 |
| 2020 | $3,944 | $75,820 | $11,550 | $64,270 |
| 2019 | $4,181 | $68,920 | $10,500 | $58,420 |
| 2018 | $4,033 | $68,920 | $10,500 | $58,420 |
| 2017 | $4,234 | $68,920 | $10,500 | $58,420 |
| 2016 | $4,290 | $64,760 | $11,200 | $53,560 |
| 2015 | $3,894 | $64,760 | $11,200 | $53,560 |
| 2014 | $3,904 | $64,760 | $11,200 | $53,560 |
| 2013 | $896 | $30,135 | $1,820 | $28,315 |
Property History
| Date | Event | Price | List to Sale | Price per Sq Ft | Prior Sale |
|---|---|---|---|---|---|
| 11/13/2025 11/13/25 | For Sale | $356,000 | +7.9% | $244 / Sq Ft | |
| 05/24/2022 05/24/22 | Sold | $330,000 | +3.2% | $226 / Sq Ft | View Prior Sale |
| 04/22/2022 04/22/22 | For Sale | $319,900 | -- | $219 / Sq Ft |
Purchase History
| Date | Type | Sale Price | Title Company |
|---|---|---|---|
| Warranty Deed | $330,000 | New Title Company Name | |
| Warranty Deed | $330,000 | New Title Company Name | |
| Warranty Deed | $184,000 | Independent | |
| Warranty Deed | $167,500 | Guardian Ti | |
| Warranty Deed | $87,500 | Amerititle Agency Inc | |
| Executors Deed | $75,900 | Amerititle Agency Inc | |
| Deed | $32,000 | -- |
Mortgage History
| Date | Status | Loan Amount | Loan Type |
|---|---|---|---|
| Open | $280,500 | New Conventional | |
| Closed | $280,500 | New Conventional | |
| Previous Owner | $144,000 | Purchase Money Mortgage | |
| Previous Owner | $134,000 | Purchase Money Mortgage | |
| Previous Owner | $70,000 | No Value Available | |
| Previous Owner | $74,150 | FHA |
Source: Columbus and Central Ohio Regional MLS
MLS Number: 225042876
APN: 010-028310
- 0 Bradley St
- 477 W 4th Ave
- 502 Riverfront Ln
- 475 W 2nd Ave
- 1104 Michigan Ave Unit 106
- 506 Riverfront Ln
- 512 Riverfront Ln
- 516 Riverfront Ln
- 1017 Michigan Ave
- 526 W 1st Ave Unit 528
- 496 W 1st Ave
- 983 Michigan Ave
- 1003 Pennsylvania Ave Unit 5
- 395 W 2nd Ave
- 953 Ingleside Ave Unit 314
- 337 Tappan St
- 925 Ingleside Ave Unit 303
- 925 Ingleside Ave Unit 111
- 424 W 5th Ave Unit 424
- 398 W 5th Ave
- 552 Bradley St Unit duplex
- 564 W 2nd Ave Unit D
- 1087 Michigan Ave
- 1053 Harrison Park Place
- 1090 Michigan Ave
- 514 W 1st Ave
- 555 W 5th Ave
- 389 W 4th Ave
- 565 W 1st Ave
- 1091 Harrison Ave
- 1081 Harrison Ave
- 960 Perry St Unit 207
- 720 W 3rd St
- 925 Ingleside Ave Unit 311
- 313 W 4th Ave Unit ID1265653P
- 309-311-311 W 4th Ave Unit ID1265639P
- 1314 Michigan Ave
- 309 W 4th Ave Unit ID1265630P
- 319 W 2nd Ave Unit 319
- 891 Ingleside Ave
