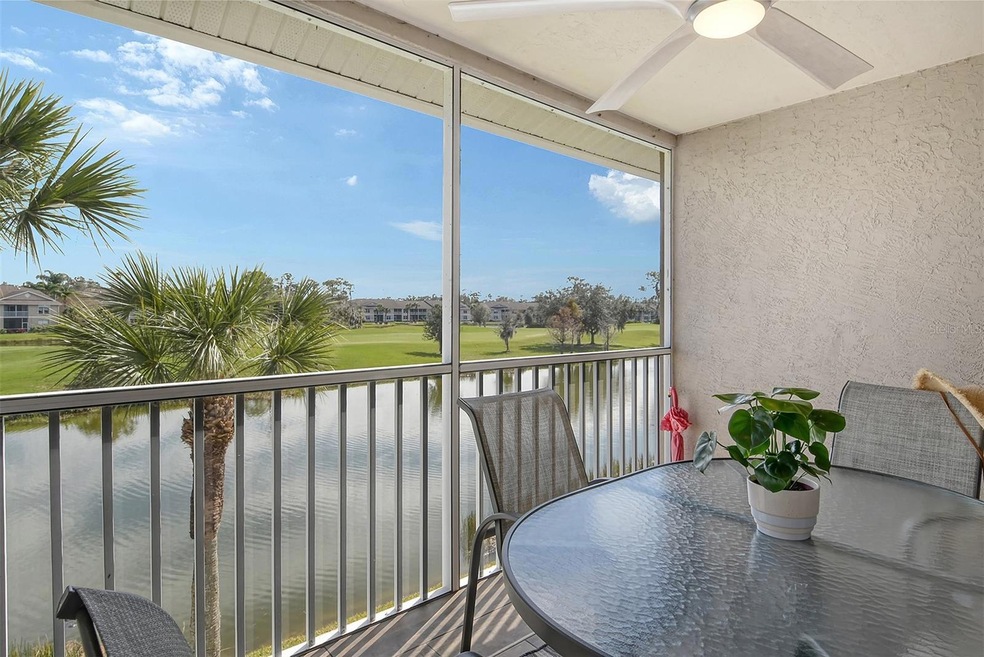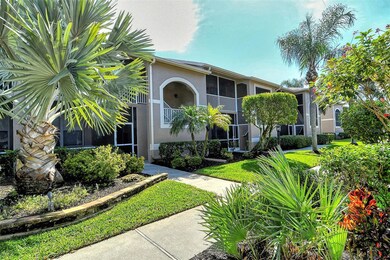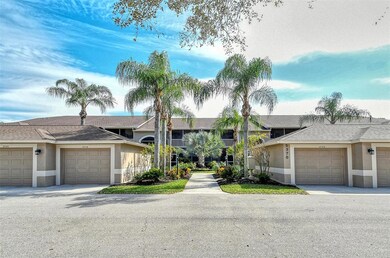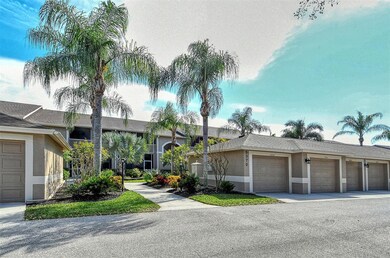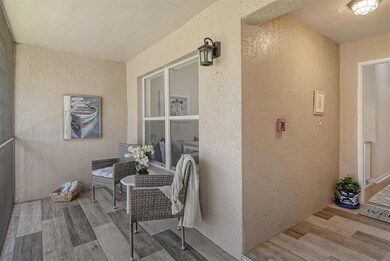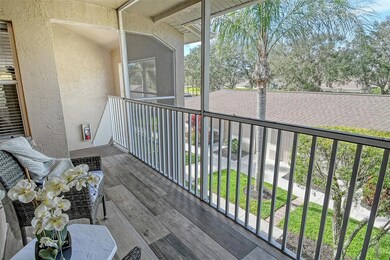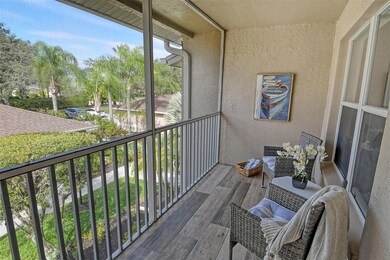
5370 Hyland Hills Ave Unit 2725 Sarasota, FL 34241
Heritage Oaks Golf & Country Club NeighborhoodEstimated Value: $294,637 - $329,000
Highlights
- On Golf Course
- Fitness Center
- Gated Community
- Lakeview Elementary School Rated A
- Spa
- Pond View
About This Home
As of March 2024Welcome to your dream condominium nestled within the prestigious confines of “Heritage Oaks Golf & Country Club,” situated on 500 certified Audubon acres with walking trails. A member owned private club with incredible amenities bundled into the property ownership it is a very active & social community that has many aspiring events as well as your own private 18-hole golf course, with a new pro shop , great teaching facilities, a unique “aqua” driving range with island greens to really welcome you to sunny Florida. Enjoy either of the 5 heated pools, 4 “Har-Tru” lighted tennis courts, newly renovated fitness room, dining rooms, so many options to fit your lifestyle! This meticulously updated condominium offers a peaceful blend of comfort, style, and breathtaking views, overlooking the lush greens of the adjacent golf course, with tranquil water views adding to its allure. This charming & spacious residence features two bedrooms, each providing a haven of relaxation & the voluminous ceilings reflect the natural light to complement your living space. The owner’s suite is a private oasis, enjoying tranquil water views & soothing sounds from the myriad of birds enjoying the lush grounds, it is the perfect respite from your busy day at the club. Pamper yourself in the fabulous ensuite bathroom which has a tiled walk-in shower, double granite vanity, every detail exudes sophistication and style. The two large en suite closets provides plenty of space for all your athleisure wear. Additionally, a versatile den offers the perfect space for a home office, media room, or cozy retreat. Entertain in style in the open concept living area, where abundant natural light floods the space. The updated kitchen boasts granite countertops, stainless steel appliances, and ample storage space for culinary essentials. Experience indoor-outdoor living on the finished verandas, where you can unwind amidst the serene backdrop of the 14th hole and water features, while enjoying your morning coffee or hosting intimate gatherings with friends and family. The private entry & walkway leads you to your garage that is large enough for your vehicle and additional storage. Residents of this exclusive community enjoy access to a wealth of upscale amenities; this community offers something for everyone. Escape to a lifestyle of luxury and relaxation in this updated two-bedroom, two-bathroom “TURN-KEY” condominium with minimal exclusions, where every comfort has been meticulously curated to exceed your expectations. Do not miss your chance to experience the epitome of country club living. Schedule a showing today and make this exquisite property your own. Bedroom Closet Type: Walk-in Closet (Primary Bedroom).
Last Listed By
MICHAEL SAUNDERS & COMPANY Brokerage Phone: 941-383-7591 License #3498744 Listed on: 02/09/2024

Property Details
Home Type
- Condominium
Est. Annual Taxes
- $3,469
Year Built
- Built in 2001
Lot Details
- On Golf Course
- West Facing Home
- Mature Landscaping
- Irrigation
- Landscaped with Trees
HOA Fees
Parking
- 1 Car Garage
- Ground Level Parking
- Secured Garage or Parking
- Assigned Parking
Property Views
- Pond
- Golf Course
- Woods
- Park or Greenbelt
Home Design
- Florida Architecture
- Turnkey
- Slab Foundation
- Shingle Roof
- Concrete Siding
- Block Exterior
Interior Spaces
- 1,433 Sq Ft Home
- 2-Story Property
- Vaulted Ceiling
- Ceiling Fan
- Blinds
- Sliding Doors
- Den
- Storage Room
Kitchen
- Eat-In Kitchen
- Convection Oven
- Range
- Microwave
- Freezer
- Dishwasher
- Stone Countertops
- Disposal
Flooring
- Laminate
- Tile
Bedrooms and Bathrooms
- 2 Bedrooms
- Walk-In Closet
- 2 Full Bathrooms
Laundry
- Laundry closet
- Dryer
- Washer
Home Security
Outdoor Features
- Spa
- Balcony
- Enclosed patio or porch
- Exterior Lighting
- Outdoor Storage
Schools
- Lakeview Elementary School
- Sarasota Middle School
- Riverview High School
Utilities
- Central Heating and Cooling System
- Thermostat
- Electric Water Heater
- Cable TV Available
Listing and Financial Details
- Visit Down Payment Resource Website
- Tax Lot 6
- Assessor Parcel Number 0267102023
Community Details
Overview
- Association fees include 24-Hour Guard, cable TV, pool, escrow reserves fund, maintenance structure, ground maintenance, pest control, sewer, trash, water
- Real Manage Veranda 6 Jessica Munding Association, Phone Number (941) 927-6464
- Heritage Oaks Gcc Kelly Troche Association, Phone Number (941) 926-7602
- Veranda At Heritage Oaks Community
- Heritage Oaks Subdivision
- On-Site Maintenance
- The community has rules related to deed restrictions
Amenities
- Restaurant
- Clubhouse
Recreation
- Golf Course Community
- Tennis Courts
- Fitness Center
- Community Pool
- Community Spa
Pet Policy
- 2 Pets Allowed
- Dogs and Cats Allowed
Security
- Gated Community
- Fire and Smoke Detector
- Fire Sprinkler System
Ownership History
Purchase Details
Home Financials for this Owner
Home Financials are based on the most recent Mortgage that was taken out on this home.Purchase Details
Home Financials for this Owner
Home Financials are based on the most recent Mortgage that was taken out on this home.Purchase Details
Home Financials for this Owner
Home Financials are based on the most recent Mortgage that was taken out on this home.Similar Homes in Sarasota, FL
Home Values in the Area
Average Home Value in this Area
Purchase History
| Date | Buyer | Sale Price | Title Company |
|---|---|---|---|
| Meyer Michael T | $325,000 | None Listed On Document | |
| Albani-Geiss Theresa | $291,000 | None Listed On Document | |
| Roberts Dianne L | $165,500 | -- |
Mortgage History
| Date | Status | Borrower | Loan Amount |
|---|---|---|---|
| Previous Owner | Roberts David E | $50,000 | |
| Previous Owner | Roberts David E | $71,000 | |
| Previous Owner | Roberts Dianne L | $71,000 |
Property History
| Date | Event | Price | Change | Sq Ft Price |
|---|---|---|---|---|
| 03/27/2024 03/27/24 | Sold | $325,000 | -4.4% | $227 / Sq Ft |
| 03/05/2024 03/05/24 | Pending | -- | -- | -- |
| 02/29/2024 02/29/24 | Price Changed | $339,900 | -4.2% | $237 / Sq Ft |
| 02/19/2024 02/19/24 | Price Changed | $354,900 | -2.7% | $248 / Sq Ft |
| 02/09/2024 02/09/24 | For Sale | $364,900 | +25.4% | $255 / Sq Ft |
| 04/05/2022 04/05/22 | Sold | $291,000 | +2.1% | $203 / Sq Ft |
| 01/30/2022 01/30/22 | Pending | -- | -- | -- |
| 01/27/2022 01/27/22 | For Sale | $285,000 | -- | $199 / Sq Ft |
Tax History Compared to Growth
Tax History
| Year | Tax Paid | Tax Assessment Tax Assessment Total Assessment is a certain percentage of the fair market value that is determined by local assessors to be the total taxable value of land and additions on the property. | Land | Improvement |
|---|---|---|---|---|
| 2024 | $3,469 | $245,700 | -- | $245,700 |
| 2023 | $3,469 | $253,100 | $0 | $253,100 |
| 2022 | $1,524 | $124,939 | $0 | $0 |
| 2021 | $1,495 | $121,300 | $0 | $121,300 |
| 2020 | $1,538 | $124,125 | $0 | $0 |
| 2019 | $1,469 | $121,334 | $0 | $0 |
| 2018 | $1,419 | $119,072 | $0 | $0 |
| 2017 | $1,409 | $116,623 | $0 | $0 |
| 2016 | $1,408 | $138,100 | $0 | $138,100 |
| 2015 | $1,428 | $120,100 | $0 | $120,100 |
| 2014 | $1,575 | $115,300 | $0 | $0 |
Agents Affiliated with this Home
-
Estraica Grayson
E
Seller's Agent in 2024
Estraica Grayson
Michael Saunders
(941) 803-7522
2 in this area
22 Total Sales
-
Kathy Callahan

Seller Co-Listing Agent in 2024
Kathy Callahan
Michael Saunders
(941) 900-8088
2 in this area
63 Total Sales
-
Anja Deichmann

Seller's Agent in 2022
Anja Deichmann
Michael Saunders
(941) 284-7987
59 in this area
76 Total Sales
-
Fernando Viteri

Buyer's Agent in 2022
Fernando Viteri
PREMIER SOTHEBY'S INTERNATIONAL REALTY
(941) 400-7676
1 in this area
260 Total Sales
Map
Source: Stellar MLS
MLS Number: A4598552
APN: 0267-10-2023
- 5360 Hyland Hills Ave Unit 2622
- 5220 Hyland Hills Ave Unit 1211
- 5240 Hyland Hills Ave Unit 1426
- 5240 Hyland Hills Ave Unit 1411
- 5240 Hyland Hills Ave Unit 1421
- 5211 Mahogany Run Ave Unit 126
- 5211 Mahogany Run Ave Unit 113
- 5211 Mahogany Run Ave Unit 124
- 5330 Hyland Hills Ave Unit 2314
- 5320 Hyland Hills Ave Unit 2214
- 5320 Hyland Hills Ave Unit 2222
- 5250 Hyland Hills Ave Unit 1514
- 5250 Hyland Hills Ave Unit 1525
- 5251 Mahogany Run Ave Unit 521
- 5251 Mahogany Run Ave Unit 524
- 5310 Hyland Hills Ave Unit 2114
- 5217 Chase Oaks Dr
- 5261 Mahogany Run Ave Unit 624
- 5223 Chase Oaks Dr
- 5150 Mahogany Run Ave
- 5370 Hyland Hills Ave Unit 2713
- 5370 Hyland Hills Ave Unit 2724
- 5370 Hyland Hills Ave Unit 2723
- 5370 Hyland Hills Ave
- 5370 Hyland Hills Ave Unit 2726
- 5370 Hyland Hills Ave Unit 2725
- 5370 Hyland Hills Ave Unit 2714
- 5370 Hyland Hills Ave Unit 2722
- 5370 Hyland Hills Ave Unit 2721
- 5370 Hyland Hills Ave Unit 2715
- 5370 Hyland Hills Ave Unit 2711
- 5370 Hyland Hills Ave Unit 2716
- 5370 Hyland Hills Ave Unit 2714
- 5370 Hyland Hills Ave Unit 2715
- 5370 Hyland Hills Ave Unit 2712
- 5370 Hyland Hills Ave Unit 2721
- 5370 Hyland Hills Ave Unit 2725
- 5370 Hyland Hills Ave Unit 2722
- 5370 Hyland Hills Ave Unit 2723
- 5370 Hyland Hills Ave Unit 2713
