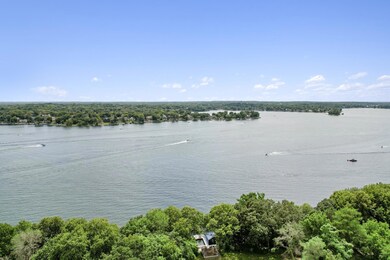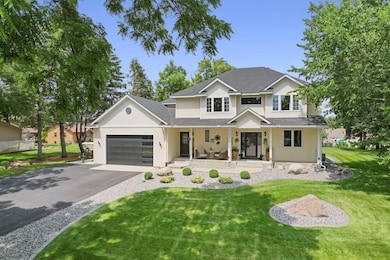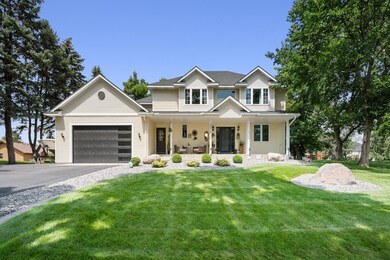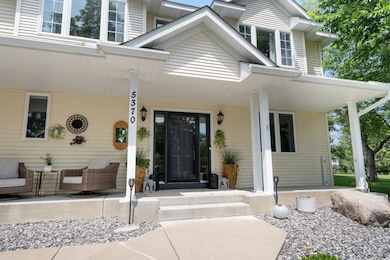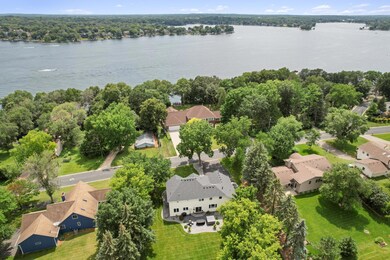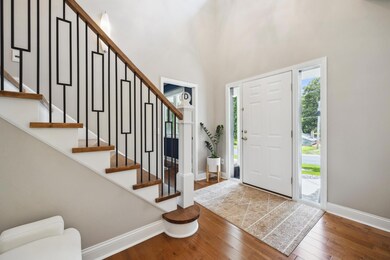
5370 Shore Trail NE Prior Lake, MN 55372
Highlights
- Lake View
- 19,166 Sq Ft lot
- No HOA
- Westwood Elementary School Rated A
- Family Room with Fireplace
- Home Office
About This Home
As of September 2024Come and see what can be your new home! I know you have heard this before.. but WOW is truly an understatement! You really need to see this in person! This home is loaded with high style design and incredible quality execution of craftmanship in construction. Virtually everything is new - from the roof down to the basement, landscaping (front and back) to the 9' garage door to store your boat! This gem is located steps from a huge park with a boat launch, huge beach, sand volleyball courts, playground, pavilion/picnic space & more. This isn't just a house, this is the lake lifestyle! This is a rare lake neighborhood where you can actually park on the street - great for guests! Beautiful, spacious and close to everything you could need! The only thing missing is you!
Home Details
Home Type
- Single Family
Est. Annual Taxes
- $5,695
Year Built
- Built in 2002
Lot Details
- 0.44 Acre Lot
- Lot Dimensions are 155x114x153x117
Parking
- 3 Car Attached Garage
- Heated Garage
- Insulated Garage
- Garage Door Opener
Home Design
- Pitched Roof
Interior Spaces
- 2-Story Property
- Ventless Fireplace
- Entrance Foyer
- Family Room with Fireplace
- 2 Fireplaces
- Living Room with Fireplace
- Home Office
- Lake Views
Kitchen
- Built-In Oven
- Cooktop
- Microwave
- Dishwasher
- Stainless Steel Appliances
- Disposal
- The kitchen features windows
Bedrooms and Bathrooms
- 5 Bedrooms
Laundry
- Dryer
- Washer
Finished Basement
- Basement Fills Entire Space Under The House
- Sump Pump
- Drain
- Basement Storage
- Basement Window Egress
Utilities
- Forced Air Heating and Cooling System
- Humidifier
Additional Features
- Air Exchanger
- Patio
Community Details
- No Home Owners Association
- Jeffersons 2Nd Add Subdivision
Listing and Financial Details
- Assessor Parcel Number 252930020
Ownership History
Purchase Details
Home Financials for this Owner
Home Financials are based on the most recent Mortgage that was taken out on this home.Purchase Details
Home Financials for this Owner
Home Financials are based on the most recent Mortgage that was taken out on this home.Purchase Details
Purchase Details
Similar Homes in the area
Home Values in the Area
Average Home Value in this Area
Purchase History
| Date | Type | Sale Price | Title Company |
|---|---|---|---|
| Deed | $702,500 | -- | |
| Warranty Deed | $330,000 | Watermark Title Agency | |
| Quit Claim Deed | -- | None Available | |
| Warranty Deed | -- | -- |
Mortgage History
| Date | Status | Loan Amount | Loan Type |
|---|---|---|---|
| Open | $372,000 | New Conventional | |
| Previous Owner | $329,000 | Adjustable Rate Mortgage/ARM | |
| Previous Owner | $324,022 | FHA | |
| Previous Owner | $225,000 | New Conventional |
Property History
| Date | Event | Price | Change | Sq Ft Price |
|---|---|---|---|---|
| 09/04/2024 09/04/24 | Sold | $702,500 | 0.0% | $183 / Sq Ft |
| 08/05/2024 08/05/24 | Pending | -- | -- | -- |
| 07/29/2024 07/29/24 | Off Market | $702,500 | -- | -- |
| 07/24/2024 07/24/24 | For Sale | $675,000 | -- | $176 / Sq Ft |
Tax History Compared to Growth
Tax History
| Year | Tax Paid | Tax Assessment Tax Assessment Total Assessment is a certain percentage of the fair market value that is determined by local assessors to be the total taxable value of land and additions on the property. | Land | Improvement |
|---|---|---|---|---|
| 2025 | $5,534 | $657,700 | $204,300 | $453,400 |
| 2024 | $5,722 | $551,200 | $198,400 | $352,800 |
| 2023 | $4,946 | $553,200 | $198,400 | $354,800 |
| 2022 | $5,068 | $502,800 | $198,400 | $304,400 |
| 2021 | $4,910 | $438,100 | $162,500 | $275,600 |
| 2020 | $4,838 | $414,900 | $137,800 | $277,100 |
| 2019 | $4,882 | $393,600 | $124,500 | $269,100 |
| 2018 | $4,576 | $0 | $0 | $0 |
| 2016 | $4,086 | $0 | $0 | $0 |
| 2014 | -- | $0 | $0 | $0 |
Agents Affiliated with this Home
-
Elizabeth Ferguson

Seller's Agent in 2024
Elizabeth Ferguson
Edina Realty, Inc.
(612) 327-9292
3 in this area
77 Total Sales
-
Hope Palmer

Buyer's Agent in 2024
Hope Palmer
Realty Exchange
(612) 859-4646
7 in this area
136 Total Sales
Map
Source: NorthstarMLS
MLS Number: 6574848
APN: 25-293-002-0
- 14543 Pine Rd NE
- 5267 Shore Trail NE
- 5485 Shore Trail NE
- 5510 Amblewood Dr NE
- 14275 Meadowlawn Trail NE
- 14376 Aspen Ave NE
- 5204 Hampton St NE
- 5160 Hampton St NE
- XXX County Road 42
- 5438 Fairlawn Shores Trail SE
- 14115 Cedarwood Cir NE
- 14161 Shady Beach Dr NE
- 5283 Frost Point Cir SE
- 14966 Pixie Point Cir SE
- 5851 Moonlight Way NE
- 5743 Meridian Way NE
- XXX Carriage Hills Pkwy
- 15243 Bluedorn Cir SE
- 6082 150th St SE
- 14869 Manitou Rd NE

