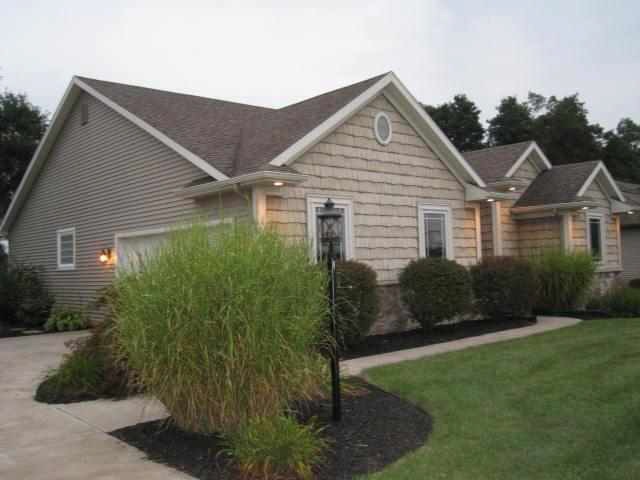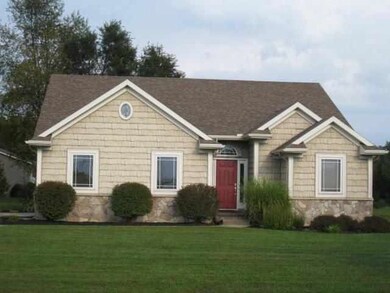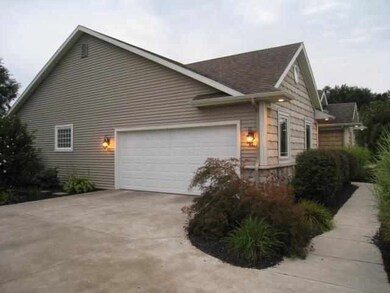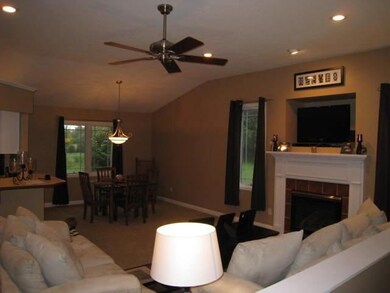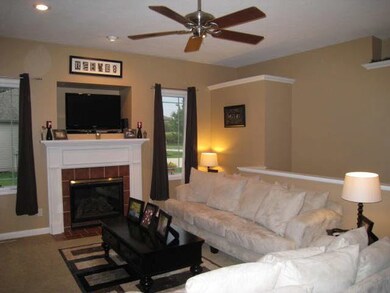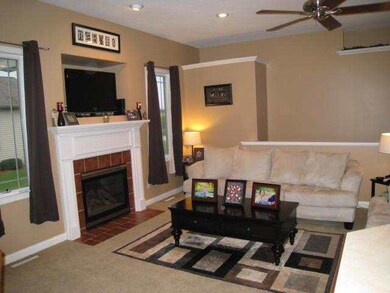
53702 Songbird Way Bristol, IN 46507
Highlights
- Bi-Level Home
- 2 Car Attached Garage
- En-Suite Primary Bedroom
- Wood Flooring
- Patio
- Central Air
About This Home
As of June 2017Beautiful ranch located in USDA area. Great country setting with 3-4 bedrooms, 3 baths. Open concept, great room with fireplace. Amazing white kitchen with stainless steel appliances. Quality finished basement with 4th bedroom with full bath. Large family room with egress window and home theater possibilities. Large master suite with whirlpool bath. This is a no-money-down USDA area. A must see immaculate move-in ready home!
Home Details
Home Type
- Single Family
Est. Annual Taxes
- $1,362
Year Built
- Built in 2002
Lot Details
- Lot Dimensions are 100 x 213
- Irrigation
Parking
- 2 Car Attached Garage
- Garage Door Opener
Home Design
- Bi-Level Home
- Shingle Siding
- Stone Exterior Construction
- Vinyl Construction Material
Interior Spaces
- Gas Log Fireplace
- Wood Flooring
- Disposal
- Laundry on main level
Bedrooms and Bathrooms
- 3 Bedrooms
- En-Suite Primary Bedroom
- 3 Full Bathrooms
Finished Basement
- Basement Fills Entire Space Under The House
- Natural lighting in basement
Outdoor Features
- Patio
Schools
- Bristol Elementary School
- Pierre Moran Middle School
- Elkhart Central High School
Utilities
- Central Air
- Heating System Uses Gas
- Well
- Septic System
Community Details
- Songbird Creek Subdivision
Listing and Financial Details
- Assessor Parcel Number 200329326012000030
Ownership History
Purchase Details
Home Financials for this Owner
Home Financials are based on the most recent Mortgage that was taken out on this home.Purchase Details
Home Financials for this Owner
Home Financials are based on the most recent Mortgage that was taken out on this home.Purchase Details
Home Financials for this Owner
Home Financials are based on the most recent Mortgage that was taken out on this home.Purchase Details
Home Financials for this Owner
Home Financials are based on the most recent Mortgage that was taken out on this home.Purchase Details
Home Financials for this Owner
Home Financials are based on the most recent Mortgage that was taken out on this home.Purchase Details
Similar Home in Bristol, IN
Home Values in the Area
Average Home Value in this Area
Purchase History
| Date | Type | Sale Price | Title Company |
|---|---|---|---|
| Warranty Deed | -- | None Available | |
| Warranty Deed | -- | Metropolitan Title | |
| Warranty Deed | -- | Meridian Title Corp | |
| Warranty Deed | -- | -- | |
| Warranty Deed | -- | Meridian Title Corp | |
| Corporate Deed | -- | Meridian Title Corp | |
| Warranty Deed | -- | Meridian Title Corp |
Mortgage History
| Date | Status | Loan Amount | Loan Type |
|---|---|---|---|
| Open | $199,350 | New Conventional | |
| Previous Owner | $176,338 | New Conventional | |
| Previous Owner | $156,750 | New Conventional | |
| Previous Owner | $139,450 | New Conventional | |
| Previous Owner | $146,775 | Purchase Money Mortgage | |
| Previous Owner | $142,782 | Construction |
Property History
| Date | Event | Price | Change | Sq Ft Price |
|---|---|---|---|---|
| 06/26/2017 06/26/17 | Sold | $221,500 | -1.1% | $77 / Sq Ft |
| 05/22/2017 05/22/17 | Pending | -- | -- | -- |
| 05/17/2017 05/17/17 | For Sale | $224,000 | +29.2% | $78 / Sq Ft |
| 11/16/2012 11/16/12 | Sold | $173,400 | -0.9% | $60 / Sq Ft |
| 10/04/2012 10/04/12 | Pending | -- | -- | -- |
| 09/14/2012 09/14/12 | For Sale | $174,900 | -- | $61 / Sq Ft |
Tax History Compared to Growth
Tax History
| Year | Tax Paid | Tax Assessment Tax Assessment Total Assessment is a certain percentage of the fair market value that is determined by local assessors to be the total taxable value of land and additions on the property. | Land | Improvement |
|---|---|---|---|---|
| 2024 | $2,164 | $323,200 | $31,300 | $291,900 |
| 2022 | $2,070 | $271,100 | $31,300 | $239,800 |
| 2021 | $2,016 | $254,700 | $31,300 | $223,400 |
| 2020 | $2,085 | $240,100 | $31,300 | $208,800 |
| 2019 | $1,921 | $226,700 | $31,300 | $195,400 |
| 2018 | $1,839 | $211,300 | $31,300 | $180,000 |
| 2017 | $1,682 | $192,100 | $31,300 | $160,800 |
| 2016 | $1,575 | $184,900 | $31,300 | $153,600 |
| 2014 | $1,549 | $178,000 | $31,300 | $146,700 |
| 2013 | $1,720 | $184,100 | $31,300 | $152,800 |
Agents Affiliated with this Home
-
Tina Walters

Seller's Agent in 2017
Tina Walters
Fathom Realty Indiana, LLC
(574) 202-8462
65 Total Sales
-
Sheila Showalter

Buyer's Agent in 2017
Sheila Showalter
RE/MAX
(574) 533-9581
185 Total Sales
Map
Source: Indiana Regional MLS
MLS Number: 580644
APN: 20-03-29-326-012.000-030
- 20484 County Road 8
- 20870 N River Ridge Dr
- 20442 Longboat Ct
- 53389 County Road 19
- 53225 Sugar Maple Ct
- 54140 Eastview Dr
- 20860 County Road 6
- 53247 Winfield Ct
- 53958 Pheasant Ridge Dr
- 21521 Cheri Ln
- 53359 Monticola Ln
- 3455 Bridgetown Rd
- 9766 Old Port Cove
- 9682 Bayridge Ct Unit 99
- 21878 Addison Dr
- 3601 Bayridge Ct Unit 103
- 54139 Angeline Dr
- VL Bayridge Ct
- 53080 Monterey Dr
- 22073 County Road 10 W
