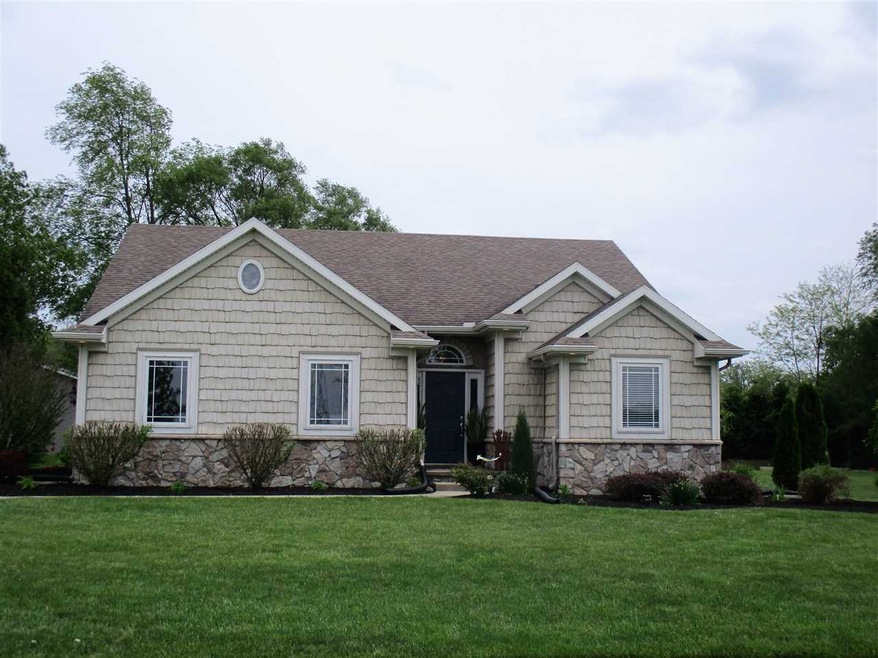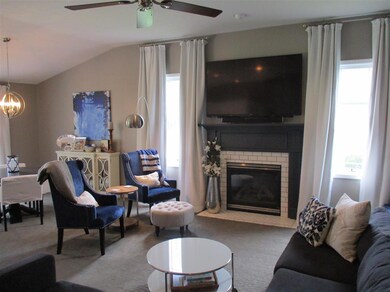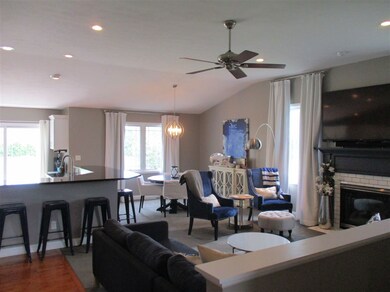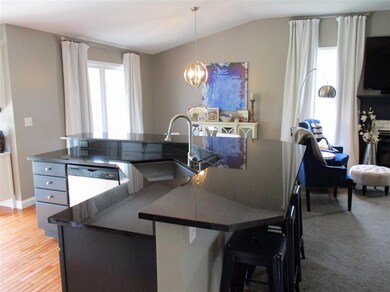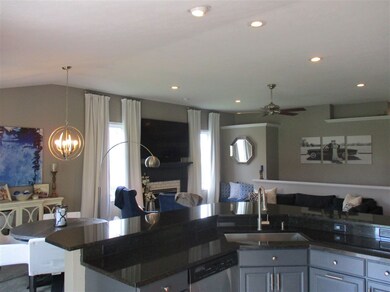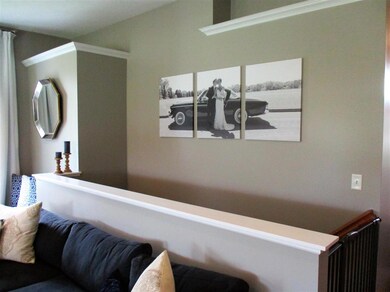
53702 Songbird Way Bristol, IN 46507
Highlights
- Primary Bedroom Suite
- Cathedral Ceiling
- 2 Car Attached Garage
- 1.5-Story Property
- Stone Countertops
- Central Air
About This Home
As of June 2017Beautiful and Open~ This Amazing All Newly Remodeled Home. Immaculate designer feel throughout. Located in a Country feel Neighborhood. Well taken care of with lots of extras including fireplace, granite, new landscaping, finished basement with additional bedroom and bath. Large Kitchen with new granite counter tops, pantry, and lots of cabinetry. Main Level Laundry will be a favorite. Lovely Master En suite with nice bath and walk in closet. Finished Basement with Huge egress windows in bedroom and family room, located in basement. Fantastic out door patio for barques. Great Large yard, newly landscaped. This home has pride of ownership all over it. and you will be happy to make family memories or entertain your friends here. A Wonderful Place To Call Home ~
Home Details
Home Type
- Single Family
Est. Annual Taxes
- $1,560
Year Built
- Built in 2003
Lot Details
- 0.49 Acre Lot
- Lot Dimensions are 100x213
Parking
- 2 Car Attached Garage
- Driveway
Home Design
- 1.5-Story Property
- Poured Concrete
- Shingle Roof
- Stone Exterior Construction
- Vinyl Construction Material
Interior Spaces
- Cathedral Ceiling
- Wood Burning Fireplace
- Stone Countertops
Bedrooms and Bathrooms
- 4 Bedrooms
- Primary Bedroom Suite
- 3 Full Bathrooms
Finished Basement
- Basement Fills Entire Space Under The House
- 1 Bedroom in Basement
- Natural lighting in basement
Schools
- Bristol Elementary School
- Pierre Moran Middle School
- Elkhart High School
Utilities
- Central Air
- Heating System Uses Gas
- Private Company Owned Well
- Well
- Septic System
- Cable TV Available
Listing and Financial Details
- Assessor Parcel Number 20-03-29-326-012.000-030
Ownership History
Purchase Details
Home Financials for this Owner
Home Financials are based on the most recent Mortgage that was taken out on this home.Purchase Details
Home Financials for this Owner
Home Financials are based on the most recent Mortgage that was taken out on this home.Purchase Details
Home Financials for this Owner
Home Financials are based on the most recent Mortgage that was taken out on this home.Purchase Details
Home Financials for this Owner
Home Financials are based on the most recent Mortgage that was taken out on this home.Purchase Details
Home Financials for this Owner
Home Financials are based on the most recent Mortgage that was taken out on this home.Purchase Details
Similar Homes in Bristol, IN
Home Values in the Area
Average Home Value in this Area
Purchase History
| Date | Type | Sale Price | Title Company |
|---|---|---|---|
| Warranty Deed | -- | None Available | |
| Warranty Deed | -- | Metropolitan Title | |
| Warranty Deed | -- | Meridian Title Corp | |
| Warranty Deed | -- | -- | |
| Warranty Deed | -- | Meridian Title Corp | |
| Corporate Deed | -- | Meridian Title Corp | |
| Warranty Deed | -- | Meridian Title Corp |
Mortgage History
| Date | Status | Loan Amount | Loan Type |
|---|---|---|---|
| Open | $199,350 | New Conventional | |
| Previous Owner | $176,338 | New Conventional | |
| Previous Owner | $156,750 | New Conventional | |
| Previous Owner | $139,450 | New Conventional | |
| Previous Owner | $146,775 | Purchase Money Mortgage | |
| Previous Owner | $142,782 | Construction |
Property History
| Date | Event | Price | Change | Sq Ft Price |
|---|---|---|---|---|
| 06/26/2017 06/26/17 | Sold | $221,500 | -1.1% | $77 / Sq Ft |
| 05/22/2017 05/22/17 | Pending | -- | -- | -- |
| 05/17/2017 05/17/17 | For Sale | $224,000 | +29.2% | $78 / Sq Ft |
| 11/16/2012 11/16/12 | Sold | $173,400 | -0.9% | $60 / Sq Ft |
| 10/04/2012 10/04/12 | Pending | -- | -- | -- |
| 09/14/2012 09/14/12 | For Sale | $174,900 | -- | $61 / Sq Ft |
Tax History Compared to Growth
Tax History
| Year | Tax Paid | Tax Assessment Tax Assessment Total Assessment is a certain percentage of the fair market value that is determined by local assessors to be the total taxable value of land and additions on the property. | Land | Improvement |
|---|---|---|---|---|
| 2024 | $2,164 | $323,200 | $31,300 | $291,900 |
| 2022 | $2,070 | $271,100 | $31,300 | $239,800 |
| 2021 | $2,016 | $254,700 | $31,300 | $223,400 |
| 2020 | $2,085 | $240,100 | $31,300 | $208,800 |
| 2019 | $1,921 | $226,700 | $31,300 | $195,400 |
| 2018 | $1,839 | $211,300 | $31,300 | $180,000 |
| 2017 | $1,682 | $192,100 | $31,300 | $160,800 |
| 2016 | $1,575 | $184,900 | $31,300 | $153,600 |
| 2014 | $1,549 | $178,000 | $31,300 | $146,700 |
| 2013 | $1,720 | $184,100 | $31,300 | $152,800 |
Agents Affiliated with this Home
-
Tina Walters

Seller's Agent in 2017
Tina Walters
Fathom Realty Indiana, LLC
(574) 202-8462
66 Total Sales
-
Sheila Showalter

Buyer's Agent in 2017
Sheila Showalter
RE/MAX
(574) 533-9581
185 Total Sales
Map
Source: Indiana Regional MLS
MLS Number: 201721835
APN: 20-03-29-326-012.000-030
- 20484 County Road 8
- 20442 Longboat Ct
- 20870 N River Ridge Dr
- 53389 County Road 19
- 53225 Sugar Maple Ct
- 20860 County Road 6
- 54140 Eastview Dr
- 53247 Winfield Ct
- 53958 Pheasant Ridge Dr
- 21521 Cheri Ln
- 53359 Monticola Ln
- 3455 Bridgetown Rd
- 9766 Old Port Cove
- 9682 Bayridge Ct Unit 99
- 3601 Bayridge Ct Unit 103
- VL Bayridge Ct
- 21878 Addison Dr
- 53080 Monterey Dr
- 54139 Angeline Dr
- 22073 County Road 10 W
