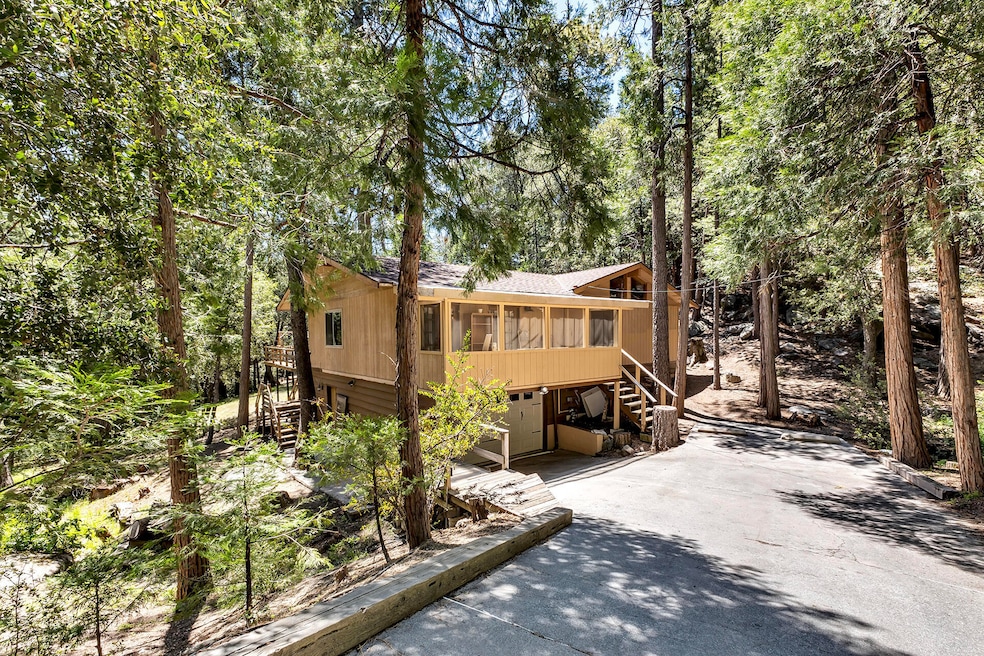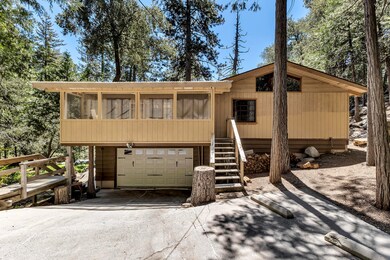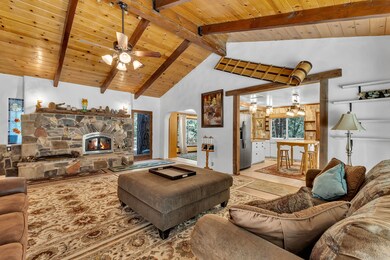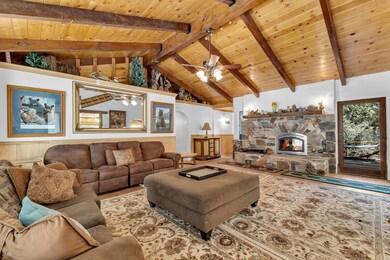
53705 Silver Fir Dr Idyllwild-Pine Cove, CA 92549
Highlights
- Deck
- Living Room with Fireplace
- Great Room
- Wood Burning Stove
- Furnished
- Wood Countertops
About This Home
As of February 2025SURROUNDED BY NATURE. Located in a beautiful, serene setting bordering State Forestry land, just steps away from the Idyllwild Nature Center with 5 miles of trails, this charming mountain home offers an appealing lodge style design with dramatic beamed ceilings and natural wood paneling. Plenty of room for family and friends in the large great room with a stunning rock fireplace with new insert. The remodeled kitchen has butcher block counters, dual basin farmhouse sink with forest views, in-kitchen dining table plus sit down breakfast bar and a large adjoining dining room. There are 3 bedrooms, 2 full baths, including huge primary bedroom suite with dramatic open-truss ceiling design, wood burning stove, remodeled full bath and access to a screened-in deck. There is also a lower level, attached 2 car garage with washer/dryer. Many upgrades during current ownership, including new flooring, bath fixtures and vanities, new kitchen, some new windows and interior doors. Selling furnished. Wonderful setting with the sights and sounds of seasonal Lily Creek to be enjoyed from the large, private deck.
Last Agent to Sell the Property
Robin Oates Real Estate Inc License #00591170 Listed on: 05/01/2024
Home Details
Home Type
- Single Family
Est. Annual Taxes
- $3,313
Year Built
- Built in 1976
HOA Fees
- $3 Monthly HOA Fees
Home Design
- Composition Shingle Roof
- Wood Siding
Interior Spaces
- 1,932 Sq Ft Home
- 2-Story Property
- Furnished
- Beamed Ceilings
- Wood Burning Stove
- Free Standing Fireplace
- Great Room
- Living Room with Fireplace
- 2 Fireplaces
- Dining Area
Kitchen
- Breakfast Bar
- Gas Oven
- Gas Range
- Wood Countertops
Flooring
- Carpet
- Tile
- Vinyl
Bedrooms and Bathrooms
- 3 Bedrooms
- 2 Full Bathrooms
Laundry
- Laundry in Garage
- Dryer
- Washer
Parking
- 2 Car Attached Garage
- Driveway
Utilities
- Forced Air Heating System
- Heating System Uses Wood
- Heating System Uses Propane
- Property is located within a water district
- Septic Tank
Additional Features
- Deck
- 0.33 Acre Lot
Listing and Financial Details
- Assessor Parcel Number 560171017
Ownership History
Purchase Details
Home Financials for this Owner
Home Financials are based on the most recent Mortgage that was taken out on this home.Purchase Details
Home Financials for this Owner
Home Financials are based on the most recent Mortgage that was taken out on this home.Similar Homes in the area
Home Values in the Area
Average Home Value in this Area
Purchase History
| Date | Type | Sale Price | Title Company |
|---|---|---|---|
| Grant Deed | $500,000 | None Listed On Document | |
| Grant Deed | $230,000 | Chicago Title Co |
Mortgage History
| Date | Status | Loan Amount | Loan Type |
|---|---|---|---|
| Open | $400,000 | New Conventional | |
| Previous Owner | $171,000 | New Conventional | |
| Previous Owner | $184,000 | New Conventional |
Property History
| Date | Event | Price | Change | Sq Ft Price |
|---|---|---|---|---|
| 02/05/2025 02/05/25 | Sold | $500,000 | -4.8% | $259 / Sq Ft |
| 01/30/2025 01/30/25 | Pending | -- | -- | -- |
| 10/19/2024 10/19/24 | Price Changed | $525,000 | -4.4% | $272 / Sq Ft |
| 07/28/2024 07/28/24 | Price Changed | $549,000 | -5.2% | $284 / Sq Ft |
| 06/22/2024 06/22/24 | Price Changed | $579,000 | -5.5% | $300 / Sq Ft |
| 05/01/2024 05/01/24 | For Sale | $613,000 | -- | $317 / Sq Ft |
Tax History Compared to Growth
Tax History
| Year | Tax Paid | Tax Assessment Tax Assessment Total Assessment is a certain percentage of the fair market value that is determined by local assessors to be the total taxable value of land and additions on the property. | Land | Improvement |
|---|---|---|---|---|
| 2023 | $3,313 | $261,696 | $73,956 | $187,740 |
| 2022 | $3,223 | $256,565 | $72,506 | $184,059 |
| 2021 | $3,155 | $251,535 | $71,085 | $180,450 |
| 2020 | $3,094 | $248,957 | $70,357 | $178,600 |
| 2019 | $3,012 | $244,077 | $68,978 | $175,099 |
| 2018 | $2,905 | $239,292 | $67,626 | $171,666 |
| 2017 | $2,852 | $234,600 | $66,300 | $168,300 |
| 2016 | $2,833 | $230,000 | $65,000 | $165,000 |
| 2015 | $4,680 | $394,683 | $75,024 | $319,659 |
| 2014 | $4,472 | $386,954 | $73,555 | $313,399 |
Agents Affiliated with this Home
-
Robin Oates

Seller's Agent in 2025
Robin Oates
Robin Oates Real Estate Inc
(951) 236-7636
150 Total Sales
-
Melissa Norman

Buyer's Agent in 2025
Melissa Norman
Idyllwild Realty
(760) 235-0477
35 Total Sales
Map
Source: California Desert Association of REALTORS®
MLS Number: 219112164
APN: 560-171-017
- 25689 Cedar Glen Dr
- 00 Big Pine St
- 25607 Cedar Glen Dr
- 25575 Big Pine St
- 53642 Jeffery Pine Rd
- 25504 Cedar Glen Dr
- 25500 Foster Lake Rd
- 54050 Pine Crest Ave
- 53985 Pine Crest Ave
- 52560 4s02
- 53845 Pine Crest Ave
- 0 Pine Ridge Rd Unit SW25029303
- 54200 Pine Crest Ave
- 24610 California 243
- 25370 Point of Rocks Dr
- 24520 Banning Idyllwild Rd
- 24520 California 243
- 25955 Hwy 243 Unit 8
- 25955 Hwy 243 Unit 6
- 25955 Hwy 243 Unit 18






